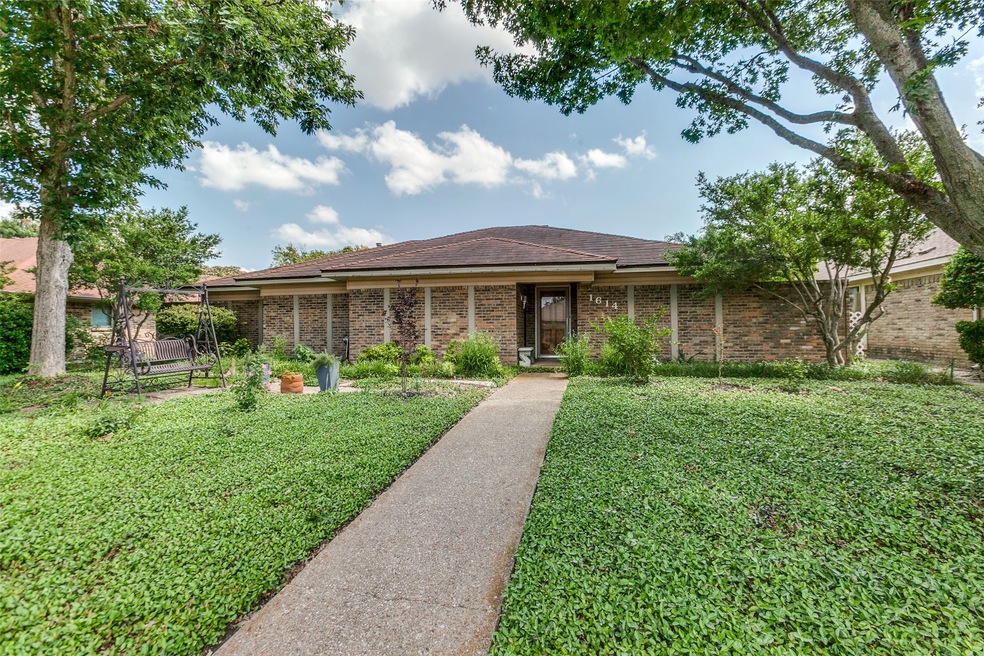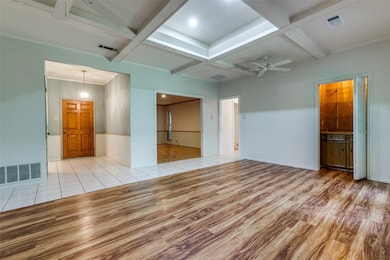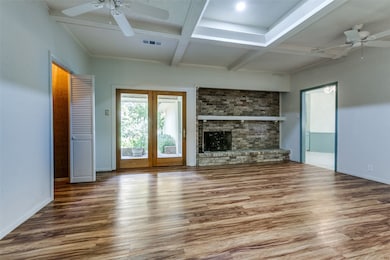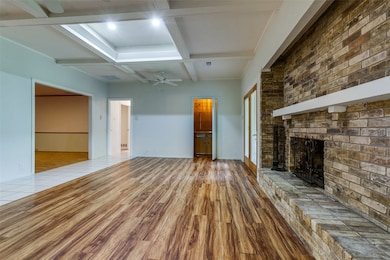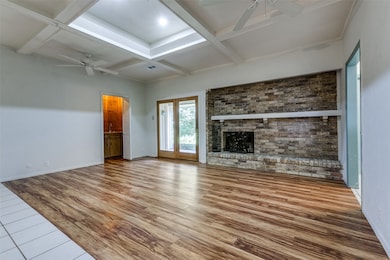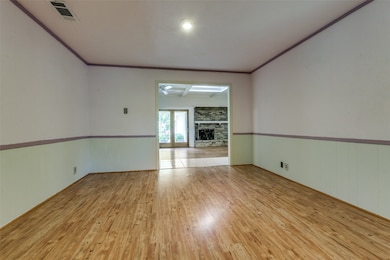
1614 Windsong Trail Richardson, TX 75081
Berkner Park NeighborhoodEstimated payment $2,805/month
Highlights
- Popular Property
- Ranch Style House
- 2 Car Attached Garage
- Open Floorplan
- Covered patio or porch
- Eat-In Kitchen
About This Home
This spacious and adorable home is located in the heart of Richardson in the highly coveted University Estates subdivision, steps away from Richardson's best restaurants, shopping, entertainment, and easy access to PGBT and 75 to whisk you across the metroplex. This freshly painted 3 bedroom, 2 baths home has so much character! As you step into this home, you will be greeted with a formal dining room and inviting living room ready to entertain your guests with the wet bar and gas brick fireplace with gas logs and a raised hearth. Off the living room, there is a great flex space that was previously used as an at-home library but can be tailored to your lifestyle needs, from office to a game room! The galley kitchen has loads of cabinets for all your kitchen storage needs, and the breakfast area features a really sweet, built-in hutch to display all your precious items. The hallway is lined with the spacious bedrooms and secondary bathroom. The primary suite is majestically large and has a great walk in closet fit for a king or queen. The primary ensuite is newly renovated with modern finishes and design scheme. The bathroom feature seamless glass doors to the shower and tub combo, and gorgeous tile work. Another standout feature is the beautiful backyard that is every plant lovers dream. The backyard has a covered patio, a great gazebo in the center, new vinyl 8 foot fencing and gorgeous Texas native drought-resistant plants that will come back and bloom year after year with very little maintenance. This home is also rocking new PVC plumbing throughout (2024), new HVAC (2024), new water heater (2023), and a metal roof that will last for many years to come. Come check this hidden gem out!
Listing Agent
LPT Realty LLC Brokerage Phone: 877-366-2213 License #0650138 Listed on: 06/05/2025

Open House Schedule
-
Saturday, June 14, 20251:00 to 3:00 pm6/14/2025 1:00:00 PM +00:006/14/2025 3:00:00 PM +00:00Add to Calendar
Home Details
Home Type
- Single Family
Est. Annual Taxes
- $8,815
Year Built
- Built in 1978
Lot Details
- 8,756 Sq Ft Lot
- Gated Home
- Vinyl Fence
- High Fence
- Water-Smart Landscaping
- Interior Lot
Parking
- 2 Car Attached Garage
- Alley Access
- Garage Door Opener
- Driveway
Home Design
- Ranch Style House
- Brick Exterior Construction
- Slab Foundation
- Composition Roof
Interior Spaces
- 2,014 Sq Ft Home
- Open Floorplan
- Wet Bar
- Raised Hearth
- Fireplace Features Masonry
- Gas Fireplace
- Window Treatments
- Living Room with Fireplace
- Washer and Electric Dryer Hookup
Kitchen
- Eat-In Kitchen
- Electric Oven
- Electric Cooktop
- Microwave
- Dishwasher
- Disposal
Flooring
- Laminate
- Ceramic Tile
Bedrooms and Bathrooms
- 3 Bedrooms
- Walk-In Closet
- 2 Full Bathrooms
Outdoor Features
- Covered patio or porch
- Outdoor Storage
Schools
- Dartmouth Elementary School
- Berkner High School
Utilities
- Central Heating and Cooling System
- Electric Water Heater
- High Speed Internet
- Cable TV Available
Community Details
- University Estates Subdivision
Listing and Financial Details
- Legal Lot and Block 8 / 3
- Assessor Parcel Number 42255550030080000
Map
Home Values in the Area
Average Home Value in this Area
Tax History
| Year | Tax Paid | Tax Assessment Tax Assessment Total Assessment is a certain percentage of the fair market value that is determined by local assessors to be the total taxable value of land and additions on the property. | Land | Improvement |
|---|---|---|---|---|
| 2023 | $2,663 | $404,270 | $90,000 | $314,270 |
| 2022 | $4,222 | $342,830 | $90,000 | $252,830 |
| 2021 | $4,155 | $270,210 | $65,000 | $205,210 |
| 2020 | $6,795 | $254,540 | $55,000 | $199,540 |
| 2019 | $7,131 | $254,540 | $55,000 | $199,540 |
| 2018 | $6,014 | $225,070 | $55,000 | $170,070 |
| 2017 | $5,038 | $188,710 | $45,000 | $143,710 |
| 2016 | $5,038 | $188,710 | $45,000 | $143,710 |
| 2015 | $3,454 | $163,970 | $35,000 | $128,970 |
| 2014 | $3,454 | $154,050 | $30,000 | $124,050 |
Property History
| Date | Event | Price | Change | Sq Ft Price |
|---|---|---|---|---|
| 06/05/2025 06/05/25 | For Sale | $390,000 | -- | $194 / Sq Ft |
Purchase History
| Date | Type | Sale Price | Title Company |
|---|---|---|---|
| Warranty Deed | -- | Coast-To-Coast Title | |
| Warranty Deed | -- | Coast-To-Coast Title | |
| Vendors Lien | -- | -- |
Mortgage History
| Date | Status | Loan Amount | Loan Type |
|---|---|---|---|
| Open | $577,500 | FHA | |
| Closed | $577,500 | FHA | |
| Closed | $577,500 | Credit Line Revolving | |
| Previous Owner | $85,000 | Stand Alone First | |
| Previous Owner | $58,119 | Stand Alone First | |
| Previous Owner | $50,000 | Credit Line Revolving | |
| Previous Owner | $70,000 | No Value Available |
Similar Homes in Richardson, TX
Source: North Texas Real Estate Information Systems (NTREIS)
MLS Number: 20956998
APN: 42255550030080000
- 1711 Windsong Trail
- 1706 Morningstar Trail
- 1603 E Spring Valley Rd
- 1618 University Dr
- 1608 University Dr
- 1804 University Dr
- 1619 Marquette Dr
- 1907 E Spring Valley Rd
- 1908 University Dr
- 303 Trailridge Dr
- 1506 Concord Dr
- 1405 Stonecrest Dr
- 1509 Forsythe Dr
- 1607 Centenary Dr
- 1904 Centenary Dr
- 1911 Marquette Dr
- 1329 Mackie Dr
- 100 Trellis Place Unit 102
- 1621 Villanova Dr
- 706 Mount Vernon Dr
