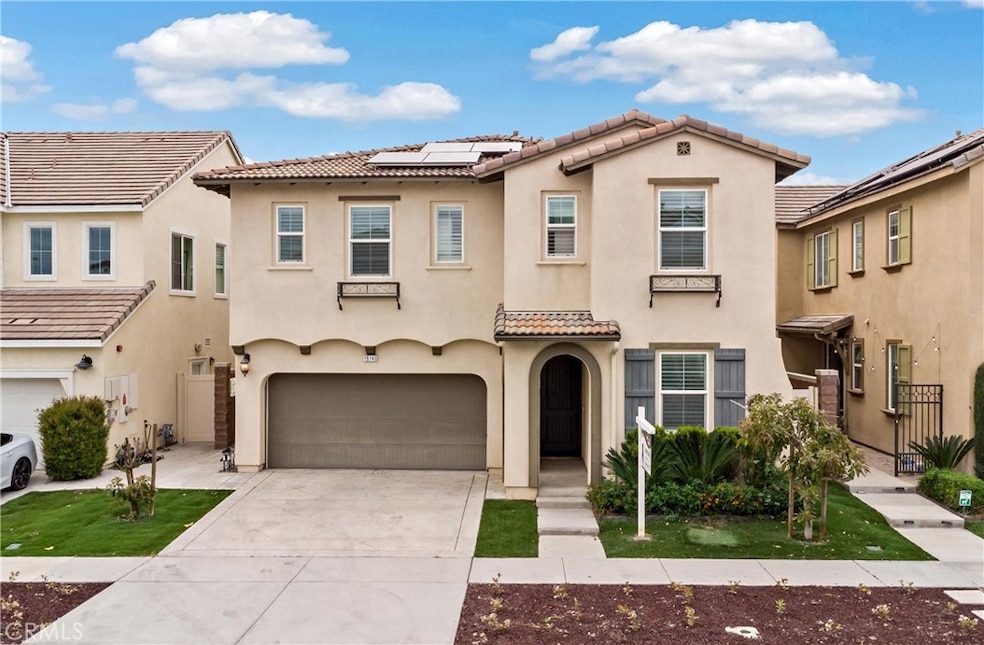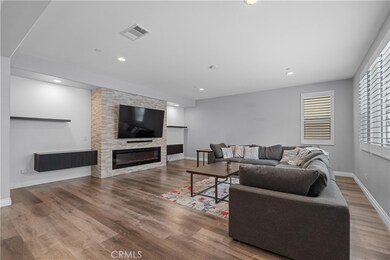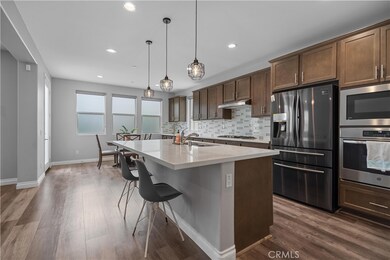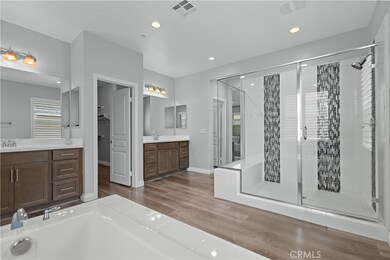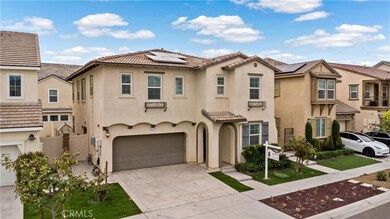
16140 Almond Ave Chino, CA 91708
The Preserve NeighborhoodHighlights
- Greenhouse
- Fitness Center
- Solar Power System
- Cal Aero Preserve Academy Rated A-
- Spa
- Primary Bedroom Suite
About This Home
As of May 2025Welcome to this stunning 4-bedroom 4-bathroom single-family home in the gated Harvest neighborhood, located near top-rated Chino Hills High School. Boasting the largest floor plan in the residences for 2,777 sq ft: One suite downstairs makes it perfect for multi-generational living or guest coming over. Enjoy stress-free mornings with three suites upstairs - no sharing bathroom required at all. The spacious loft upstairs can be converted to the fifth bedroom easily. This energy efficient home provides tankless water heater, smart AC controller and 23 solar panels installed on the roof. The fresh turf landscaped in front yard parkway and hardscaping backyard create low-maintenance & water conservation outdoor space. The premium upgrades including: epoxy garage flooring, new water softener system installed in 2025, 220V EV charger ready for your electric vehicle, ADT security system, modern TV wall with smart wall mount recessed electric fireplace insert, the extra-large kitchen island, upgraded stylish wood shutters, an oversized tile bath shower plus a separated soaking tub in primary bathroom, durable waterproof flooring throughout and the elegant kitchen full backsplash together to make your home sleek, energy-efficient, and most important is simple to take care of. The amenities including: clubhouses, pools & jacuzzi, tennis courts, pickle ball court, gyms, lush garden & greenhouse, many outdoor BBQ stations, playgrounds and dog parks. Walking distance to Town Center at the Preserve for shopping, dining, entertainment and supercharger station. Easy Freeway Access (Near 71 & 60 Freeways) Whether you're seeking a peaceful retreat or a vibrant hub for socializing, this home offers the perfect blend of comfort, convenience, and style. Make it yours today!
Last Agent to Sell the Property
Wetrust Realty Brokerage Phone: 626-905-6339 License #02123407 Listed on: 04/02/2025
Home Details
Home Type
- Single Family
Est. Annual Taxes
- $14,765
Year Built
- Built in 2018
Lot Details
- 3,915 Sq Ft Lot
- East Facing Home
- Vinyl Fence
- Landscaped
HOA Fees
Parking
- 2 Car Attached Garage
- 2 Open Parking Spaces
- Parking Available
- Side by Side Parking
- Driveway
- Gated Parking
- Guest Parking
Property Views
- Woods
- Mountain
- Neighborhood
Home Design
- Spanish Architecture
- Turnkey
- Tile Roof
Interior Spaces
- 2,777 Sq Ft Home
- 2-Story Property
- Open Floorplan
- Recessed Lighting
- Electric Fireplace
- Double Pane Windows
- Shutters
- Window Screens
- Panel Doors
- Entryway
- Family Room Off Kitchen
- Living Room with Fireplace
- Combination Dining and Living Room
- Home Office
- Loft
- Storage
Kitchen
- Open to Family Room
- Eat-In Kitchen
- Walk-In Pantry
- Gas Oven
- Gas Cooktop
- Range Hood
- Microwave
- Dishwasher
- Kitchen Island
- Quartz Countertops
- Disposal
Flooring
- Wood
- Laminate
- Tile
Bedrooms and Bathrooms
- 4 Bedrooms | 1 Main Level Bedroom
- Primary Bedroom Suite
- Multi-Level Bedroom
- Walk-In Closet
- Upgraded Bathroom
- Bathroom on Main Level
- 4 Full Bathrooms
- Dual Vanity Sinks in Primary Bathroom
- Bathtub with Shower
- Multiple Shower Heads
- Separate Shower
- Exhaust Fan In Bathroom
- Linen Closet In Bathroom
- Closet In Bathroom
Laundry
- Laundry Room
- Washer and Gas Dryer Hookup
Home Security
- Home Security System
- Fire and Smoke Detector
- Fire Sprinkler System
Pool
- Spa
- Fence Around Pool
Outdoor Features
- Patio
- Exterior Lighting
- Greenhouse
- Rain Gutters
- Front Porch
Schools
- Chino Hills High School
Utilities
- Central Heating and Cooling System
- 220 Volts in Garage
- Tankless Water Heater
- Water Softener
Additional Features
- Accessible Parking
- Solar Power System
- Property is near a park
Listing and Financial Details
- Tax Lot 55
- Tax Tract Number 19936
- Assessor Parcel Number 1055571570000
- $4,984 per year additional tax assessments
- Seller Considering Concessions
Community Details
Overview
- Preserve Master Community Association, Phone Number (909) 606-7446
- Firstservice Residential California HOA
Amenities
- Outdoor Cooking Area
- Community Fire Pit
- Community Barbecue Grill
- Picnic Area
- Clubhouse
Recreation
- Tennis Courts
- Pickleball Courts
- Community Playground
- Fitness Center
- Community Pool
- Community Spa
- Park
- Dog Park
- Jogging Track
Security
- Resident Manager or Management On Site
- Card or Code Access
- Gated Community
Ownership History
Purchase Details
Home Financials for this Owner
Home Financials are based on the most recent Mortgage that was taken out on this home.Purchase Details
Home Financials for this Owner
Home Financials are based on the most recent Mortgage that was taken out on this home.Purchase Details
Purchase Details
Home Financials for this Owner
Home Financials are based on the most recent Mortgage that was taken out on this home.Purchase Details
Home Financials for this Owner
Home Financials are based on the most recent Mortgage that was taken out on this home.Similar Homes in Chino, CA
Home Values in the Area
Average Home Value in this Area
Purchase History
| Date | Type | Sale Price | Title Company |
|---|---|---|---|
| Grant Deed | $960,000 | Orange Coast Title Company | |
| Grant Deed | -- | Orange Coast Title Company | |
| Quit Claim Deed | $875,000 | None Listed On Document | |
| Grant Deed | $875,000 | Stewart Title | |
| Grant Deed | $599,500 | Fidelity National Title Com |
Mortgage History
| Date | Status | Loan Amount | Loan Type |
|---|---|---|---|
| Open | $672,000 | New Conventional | |
| Previous Owner | $525,000 | New Conventional | |
| Previous Owner | $419,000 | New Conventional |
Property History
| Date | Event | Price | Change | Sq Ft Price |
|---|---|---|---|---|
| 05/13/2025 05/13/25 | Sold | $960,000 | -2.0% | $346 / Sq Ft |
| 04/11/2025 04/11/25 | Pending | -- | -- | -- |
| 04/02/2025 04/02/25 | For Sale | $980,000 | +12.0% | $353 / Sq Ft |
| 11/04/2022 11/04/22 | Sold | $875,000 | -0.1% | $315 / Sq Ft |
| 09/13/2022 09/13/22 | Pending | -- | -- | -- |
| 09/09/2022 09/09/22 | For Sale | $875,888 | -- | $315 / Sq Ft |
Tax History Compared to Growth
Tax History
| Year | Tax Paid | Tax Assessment Tax Assessment Total Assessment is a certain percentage of the fair market value that is determined by local assessors to be the total taxable value of land and additions on the property. | Land | Improvement |
|---|---|---|---|---|
| 2025 | $14,765 | $910,351 | $318,623 | $591,728 |
| 2024 | $14,765 | $892,500 | $312,375 | $580,125 |
| 2023 | $14,493 | $875,000 | $306,250 | $568,750 |
| 2022 | $11,991 | $630,157 | $220,747 | $409,410 |
| 2021 | $11,855 | $617,801 | $216,419 | $401,382 |
| 2020 | $11,766 | $611,466 | $214,200 | $397,266 |
| 2019 | $11,648 | $599,476 | $210,000 | $389,476 |
| 2018 | $7,252 | $202,816 | $202,816 | $0 |
Agents Affiliated with this Home
-

Seller's Agent in 2025
Sirui Ren
Wetrust Realty
(626) 905-6339
1 in this area
19 Total Sales
-
Y
Buyer's Agent in 2025
YINGLING HO
Realty One Group West
(702) 234-4960
1 in this area
13 Total Sales
-

Seller's Agent in 2022
Qing Liu
PACIFIC STERLING REALTY
(626) 829-1666
2 in this area
73 Total Sales
-

Seller Co-Listing Agent in 2022
Danlin Bi
PACIFIC STERLING REALTY
(626) 257-1536
1 in this area
58 Total Sales
Map
Source: California Regional Multiple Listing Service (CRMLS)
MLS Number: WS25035542
APN: 1055-571-57
- 16114 Almond Ave
- 16123 Apricot Ave
- 16119 Almond Ave
- 8825 Celebration St
- 8799 Festival St
- 16087 Apricot Ave
- 16077 Apricot Ave
- 8785 Celebration St
- 8708 Celebration St
- 8701 Celebration St
- 16015 Almond Ave
- 7136 Stockton Dr
- 16136 Huckleberry Ave
- 16173 Alamo Ct
- 8678 Autumn Path St
- 16045 Alamo Ct
- 16004 Huckleberry Ave
- 16009 Alamo Ct
- 16188 Alamo Ct
- 15999 Alamo Ct
