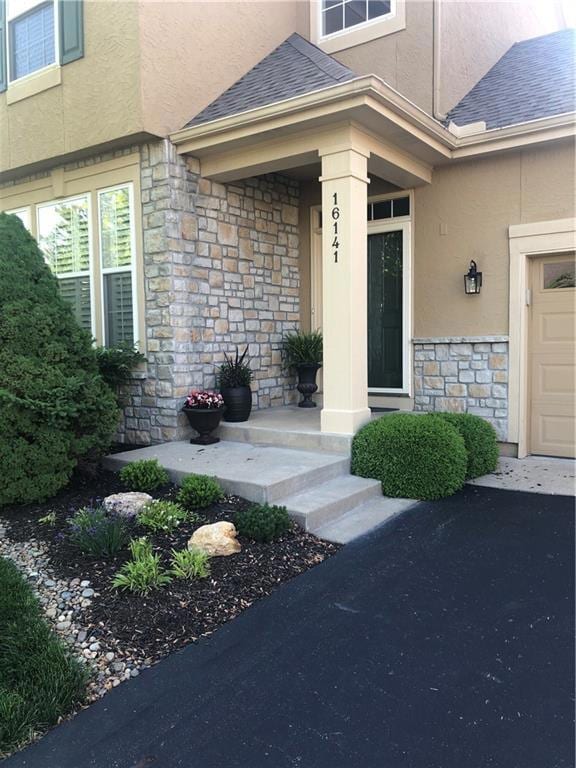
16141 Linden St Stilwell, KS 66085
Estimated payment $3,250/month
Highlights
- Clubhouse
- Deck
- Traditional Architecture
- Blue River Elementary School Rated A
- Recreation Room
- Wood Flooring
About This Home
***DESIGNER PERFECT HOME***Over $125K in remodel & upgrades!Prepare to be smitten.Endless list of NEW!!Beautiful NEW kitchen cabinets with soft close drawers,quartz countertops & marble backsplash. All new appliances including new refrigerator,stove,microwave, dishwasher& washer/dryer---it all stays!! Stunning NEW stacked stone fireplace & mantel. Lovely refinished hardwoods on the main level. Plantation shutters & 2.5"' blinds & all new lighting throughout NEW paint everywhere.The two-story entry dazzles with "Wainscot Paneling" Additional living space in the newly finished lower level--perfect for movie watching and working out. Travel upstairs to the well appointed bedrooms & completely renovated hall & master bath with designer finishes & glass shower doors.NEW AC & furnace with transferable warranty. The backyard is a private oasis with new deck & privacy fence.Coveted cul de sac location with PRIVATE DRIVEWAY & spacious garage. Pool & clubhouse with party & exercise rooms within walking distance.Also enjoy access to walking trails & Lake in the 400 acre Nature Preserve. It's like living full time at the Country Club! There's not another townhouse in the Wilderness that compares.Awesome location. Blue Valley Schools. If you appreciate quality & fine finishes this home & maintenance provided community is for you. Note: HOA rules do not allow leasing of homes.
Listing Agent
ReeceNichols - Leawood Brokerage Phone: 913-522-4856 License #SP00230955

Townhouse Details
Home Type
- Townhome
Est. Annual Taxes
- $4,570
Year Built
- Built in 2005
Lot Details
- 2,351 Sq Ft Lot
- Privacy Fence
- Wood Fence
HOA Fees
- $411 Monthly HOA Fees
Parking
- 2 Car Attached Garage
- Front Facing Garage
Home Design
- Traditional Architecture
- Composition Roof
- Stone Veneer
- Stucco
Interior Spaces
- 2-Story Property
- Living Room with Fireplace
- Recreation Room
- Finished Basement
Kitchen
- Breakfast Area or Nook
- Open to Family Room
- Built-In Electric Oven
- Dishwasher
Flooring
- Wood
- Carpet
Bedrooms and Bathrooms
- 3 Bedrooms
Laundry
- Laundry Room
- Laundry on main level
- Washer
Outdoor Features
- Deck
Schools
- Blue River Elementary School
- Blue Valley High School
Utilities
- Central Air
- Heating System Uses Natural Gas
Listing and Financial Details
- Assessor Parcel Number NP85570000-0085
- $39 special tax assessment
Community Details
Overview
- Association fees include curbside recycling, lawn service, roof repair, snow removal, water
- Retreat At The Wilderness Subdivision
Amenities
- Clubhouse
Recreation
- Community Pool
Map
Home Values in the Area
Average Home Value in this Area
Tax History
| Year | Tax Paid | Tax Assessment Tax Assessment Total Assessment is a certain percentage of the fair market value that is determined by local assessors to be the total taxable value of land and additions on the property. | Land | Improvement |
|---|---|---|---|---|
| 2024 | $4,570 | $44,885 | $6,187 | $38,698 |
| 2023 | $4,431 | $42,654 | $6,187 | $36,467 |
| 2022 | $4,145 | $39,204 | $5,382 | $33,822 |
| 2021 | $4,081 | $36,548 | $4,888 | $31,660 |
| 2020 | $3,948 | $35,122 | $4,888 | $30,234 |
| 2019 | $3,824 | $33,305 | $4,589 | $28,716 |
| 2018 | $3,777 | $32,247 | $4,060 | $28,187 |
| 2017 | $3,845 | $32,246 | $3,795 | $28,451 |
| 2016 | $3,139 | $26,324 | $3,795 | $22,529 |
| 2015 | $3,074 | $25,691 | $3,795 | $21,896 |
| 2013 | -- | $22,391 | $3,795 | $18,596 |
Property History
| Date | Event | Price | Change | Sq Ft Price |
|---|---|---|---|---|
| 05/16/2025 05/16/25 | For Sale | $439,000 | +90.9% | $204 / Sq Ft |
| 04/01/2016 04/01/16 | Sold | -- | -- | -- |
| 01/15/2016 01/15/16 | Pending | -- | -- | -- |
| 01/13/2016 01/13/16 | For Sale | $230,000 | +2.2% | $141 / Sq Ft |
| 06/21/2013 06/21/13 | Sold | -- | -- | -- |
| 04/30/2013 04/30/13 | Pending | -- | -- | -- |
| 04/19/2013 04/19/13 | For Sale | $225,000 | -- | $138 / Sq Ft |
Purchase History
| Date | Type | Sale Price | Title Company |
|---|---|---|---|
| Joint Tenancy Deed | -- | Kansas City Title | |
| Warranty Deed | -- | None Available | |
| Warranty Deed | -- | Kansas City Title |
Mortgage History
| Date | Status | Loan Amount | Loan Type |
|---|---|---|---|
| Open | $610,286 | New Conventional | |
| Closed | $158,000 | Credit Line Revolving | |
| Previous Owner | $208,525 | New Conventional | |
| Previous Owner | $36,002 | Stand Alone Second | |
| Previous Owner | $192,012 | New Conventional |
Similar Home in Stilwell, KS
Source: Heartland MLS
MLS Number: 2548617
APN: NP85570000-0085
- 16141 Linden St
- 20145 Granada St
- 20125 Granada St
- 20105 Granada St
- 20110 Granada St
- 20120 Granada St
- 20130 Granada St
- 20140 Granada St
- 16000 Granada St Unit 120
- 16010 Granada St Unit 230
- 16058 Fontana St Unit 302
- 16019 Fontana St Unit 230
- 4800 W 162nd St
- 16005 Fontana St Unit 210
- 16059 Fontana St Unit 205
- 16001 Granada St Unit 210
- 15940 Linden St
- 15908 Fontana St Unit 240
- 15919 Fontana St Unit 240
- 4710 W 159th Terrace






