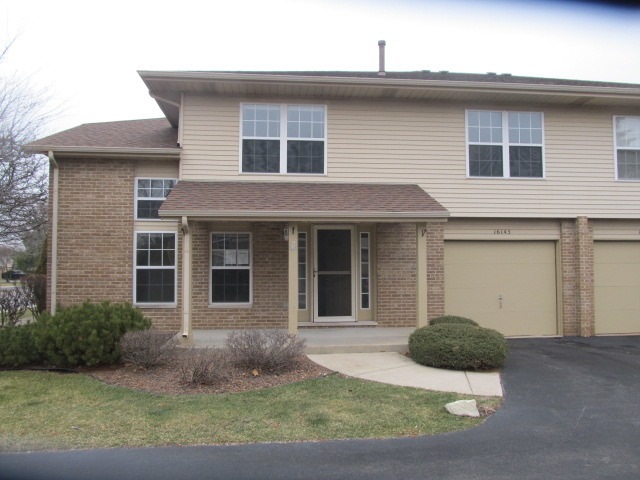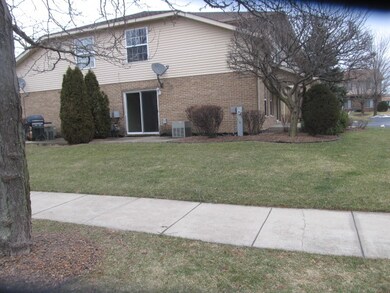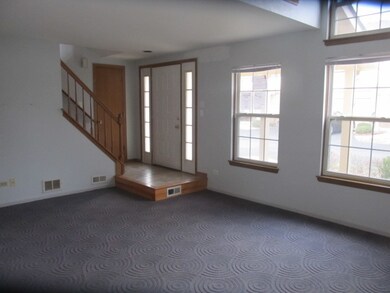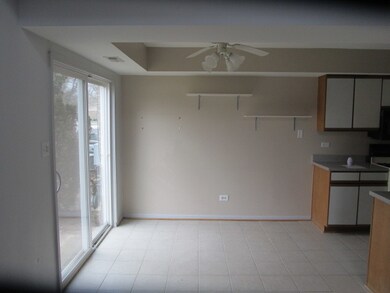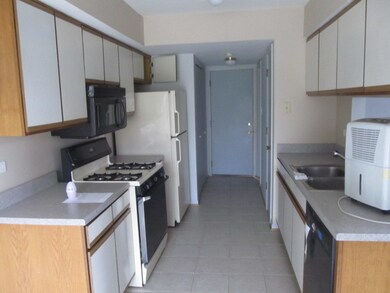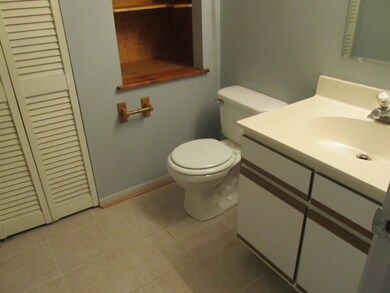
16145 Creekmont Ct Unit 16145 Tinley Park, IL 60487
East Fernway Park NeighborhoodEstimated Value: $222,116 - $288,000
Highlights
- Vaulted Ceiling
- Loft
- Attached Garage
- Christa Mcauliffe School Rated A-
- End Unit
- Patio
About This Home
As of April 2016Great 2 Story Townhome style condo. Unit Features private entry,2 bedrooms and 1.1 baths. There is a separate living and dining room, attached 1 car garage, side patio. HUD Owned Home! Case # 137-519920. SOLD "AS IS" INSURED STATUS=I (Insured Listing). Escrow Amount = $0.00 Property is Eligible for FHA & FHA 203k Financing. First 10 days Owner Occupants, NonProfits, and Government Agencies Only - ALL INFORMATION DEEMED RELIABLE BUT NOT GUARANTEED.
Property Details
Home Type
- Condominium
Est. Annual Taxes
- $4,258
Year Built
- 1993
Lot Details
- 4.72
HOA Fees
- $208 per month
Parking
- Attached Garage
- Parking Included in Price
- Garage Is Owned
Home Design
- Brick Exterior Construction
- Vinyl Siding
Interior Spaces
- Vaulted Ceiling
- Loft
- Laundry on main level
Utilities
- Forced Air Heating and Cooling System
- Heating System Uses Gas
Additional Features
- Patio
- End Unit
Community Details
- Pets Allowed
Listing and Financial Details
- $2,700 Seller Concession
Ownership History
Purchase Details
Home Financials for this Owner
Home Financials are based on the most recent Mortgage that was taken out on this home.Purchase Details
Purchase Details
Home Financials for this Owner
Home Financials are based on the most recent Mortgage that was taken out on this home.Purchase Details
Home Financials for this Owner
Home Financials are based on the most recent Mortgage that was taken out on this home.Purchase Details
Home Financials for this Owner
Home Financials are based on the most recent Mortgage that was taken out on this home.Similar Homes in the area
Home Values in the Area
Average Home Value in this Area
Purchase History
| Date | Buyer | Sale Price | Title Company |
|---|---|---|---|
| Katbeh Ali | -- | Alliance Title Corporation | |
| Secretary Of Housing & Urban Development | -- | Servicelink Llc | |
| Echlin Shawn S | $150,000 | Stewart Title Company | |
| Skupien Jean M | $124,000 | Chicago Title Insurance Co | |
| Smith Thomas J | $121,000 | Attorneys Natl Title Network |
Mortgage History
| Date | Status | Borrower | Loan Amount |
|---|---|---|---|
| Previous Owner | Echlin Shawn S | $147,184 | |
| Previous Owner | Skupien Jean M | $125,000 | |
| Previous Owner | Skupien Jean M | $90,500 | |
| Previous Owner | Skupien Jean M | $126,000 | |
| Previous Owner | Skupien Jean M | $99,200 | |
| Previous Owner | Smith Thomas J | $117,200 |
Property History
| Date | Event | Price | Change | Sq Ft Price |
|---|---|---|---|---|
| 04/22/2016 04/22/16 | Sold | $105,000 | +5.0% | -- |
| 03/25/2016 03/25/16 | Pending | -- | -- | -- |
| 03/09/2016 03/09/16 | For Sale | $100,000 | 0.0% | -- |
| 03/04/2016 03/04/16 | Pending | -- | -- | -- |
| 02/02/2016 02/02/16 | For Sale | $100,000 | -- | -- |
Tax History Compared to Growth
Tax History
| Year | Tax Paid | Tax Assessment Tax Assessment Total Assessment is a certain percentage of the fair market value that is determined by local assessors to be the total taxable value of land and additions on the property. | Land | Improvement |
|---|---|---|---|---|
| 2024 | $4,258 | $18,695 | $2,337 | $16,358 |
| 2023 | $4,258 | $18,695 | $2,337 | $16,358 |
| 2022 | $4,258 | $11,944 | $1,870 | $10,074 |
| 2021 | $4,121 | $11,943 | $1,869 | $10,074 |
| 2020 | $4,014 | $11,943 | $1,869 | $10,074 |
| 2019 | $4,203 | $12,959 | $1,752 | $11,207 |
| 2018 | $4,113 | $12,959 | $1,752 | $11,207 |
| 2017 | $4,003 | $12,959 | $1,752 | $11,207 |
| 2016 | $2,960 | $11,409 | $1,635 | $9,774 |
| 2015 | $2,887 | $11,409 | $1,635 | $9,774 |
| 2014 | $2,880 | $11,409 | $1,635 | $9,774 |
| 2013 | $2,946 | $12,383 | $1,635 | $10,748 |
Agents Affiliated with this Home
-
Teresa Ryan

Seller's Agent in 2016
Teresa Ryan
Century 21 Circle
(630) 253-7660
124 Total Sales
-
Julie Neumann
J
Seller Co-Listing Agent in 2016
Julie Neumann
Century 21 Circle
(630) 369-2000
-
Alexandra Botiz

Buyer's Agent in 2016
Alexandra Botiz
Coldwell Banker Realty
(773) 273-1591
50 Total Sales
Map
Source: Midwest Real Estate Data (MRED)
MLS Number: MRD09130216
APN: 27-23-104-026-1007
- 16200 Apple Ln Unit 1
- 8530 Westberry Ln Unit 8530
- 8534 Westberry Ln Unit 8534
- 8743 Crystal Creek Dr
- 8440 163rd St
- 11220 W 159th St
- 16065 Pine Dr Unit 1471
- 8919 Meadowview Dr
- 8305 160th Place Unit 772
- 16052 Eagle Ridge Dr Unit 317
- 15829 Orlan Brook Dr Unit 26
- 8242 160th Place Unit 2E
- 16143 Eagle Ridge Dr
- 16025 Eagle Ridge Dr Unit 2N
- 16165 Haven Ave
- 15806 Farm Hill Dr Unit 4B
- 15730 Orlan Brook Dr Unit 206
- 16026 90th Ave
- 15720 Orlan Brook Dr Unit 202
- 15720 Orlan Brook Dr Unit 203
- 16145 Creekmont Ct Unit 16145
- 16141 Creekmont Ct Unit 16141
- 16147 Creekmont Ct Unit 16147
- 16143 Creekmont Ct Unit 16143
- 16151 Creekmont Ct Unit 16151
- 16153 Creekmont Ct Unit 16153
- 16155 Creekmont Ct Unit 16155
- 16157 Creekmont Ct Unit 16157
- 16131 Creekmont Ct Unit 16131
- 16156 Creekmont Ct Unit 16156
- 16137 Creekmont Ct Unit 16137
- 16135 Creekmont Ct Unit 16135
- 16133 Creekmont Ct Unit 16133
- 16150 Creekmont Ct Unit 16150
- 16144 Creekmont Ct Unit 16144
- 16144 Creekmont Ct Unit 1614
- 16140 Creekmont Ct Unit 16140
- 16154 Creekmont Ct Unit 16154
- 16161 Creekmont Ct Unit 16161
- 16152 Creekmont Ct Unit 16152
