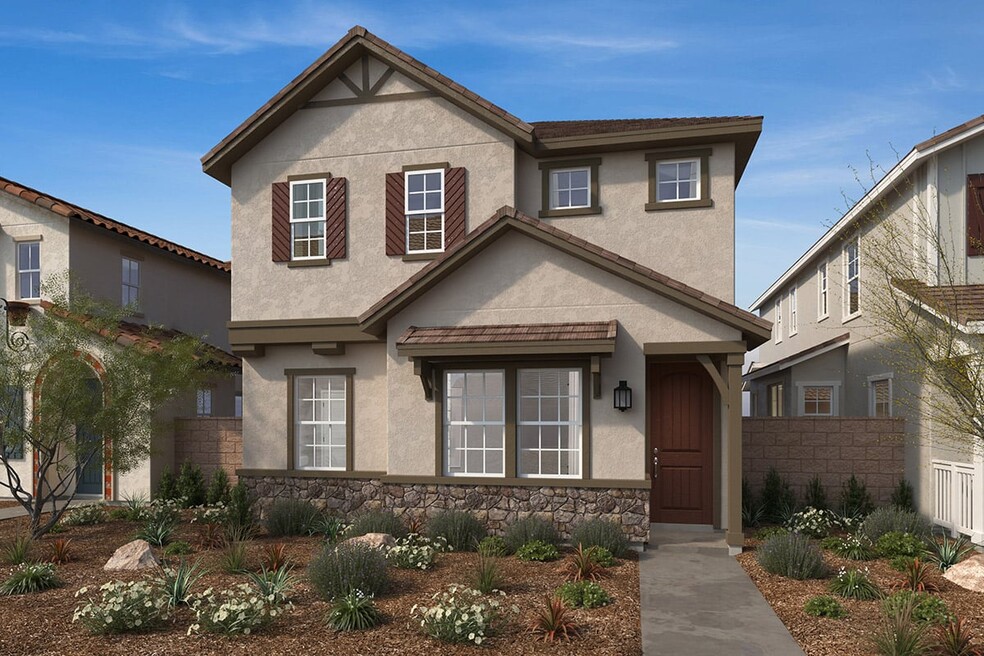Estimated payment $4,360/month
Total Views
2,758
3
Beds
2.5
Baths
1,820
Sq Ft
$385
Price per Sq Ft
Highlights
- New Construction
- Vaulted Ceiling
- Walk-In Closet
- Cal Aero Preserve Academy Rated A-
- Community Pool
- Courtyard
About This Home
Discover contemporary living in this stunning, two-story home, which showcases an open floor plan. The kitchen boasts an island, Carrara Miksa quartz countertops, thermofoil cabinets and Whirlpool stainless steel appliances. Upstairs, a versatile loft awaits. The primary bedroom features plush carpeting, a large walk-in closet and connecting bath that offers cultured marble countertops and a walk-in shower. Embrace eco-friendly living with a solar energy system (purchase or lease required), LED lighting, smart thermostat and electric charging station pre-wiring. MLS#IV25077714 See sales counselor for approximate timing required for move-in ready homes.
Home Details
Home Type
- Single Family
Parking
- 2 Car Garage
Home Design
- New Construction
Interior Spaces
- 2-Story Property
- Vaulted Ceiling
- Laundry Room
Bedrooms and Bathrooms
- 3 Bedrooms
- Walk-In Closet
Additional Features
- Green Certified Home
- Courtyard
Community Details
Amenities
- Courtyard
Recreation
- Community Pool
- Community Spa
- Tot Lot
- Trails
Map
Nearby Homes
- The Preserve at Chino - Rembrandt at Contour
- The Preserve at Chino - Legacy
- The Preserve at Chino - Heritage
- Homestead
- The Preserve at Chino - Zinnia
- 14305 Chandler St
- Nuvo Parkside - Vibe
- Nuvo Parkside - Luxe
- Nuvo Parkside - Allure
- Falloncrest - Ashbrook
- Compass Pointe - Equinox
- Falloncrest - Copper Leaf
- Compass Pointe - Meridian
- Compass Pointe - Solstice
- 0 Norco Dr
- Shady View - Oak
- Shady View - Sycamore
- New Haven - Dwell
- New Haven - Row
- 4547 S Luna Privado

