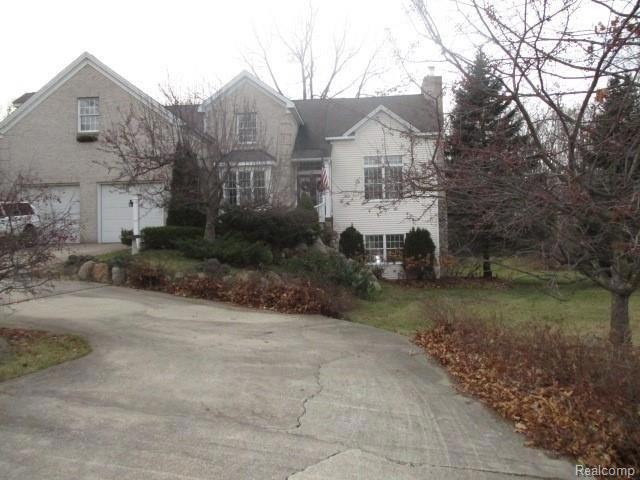
$390,000
- 4 Beds
- 4 Baths
- 1,920 Sq Ft
- 16155 Lydia Ct
- Unit 21
- Linden, MI
This house is move in ready! 4 bedrooms with 2 full bathrooms and 2 half baths. The primary bedroom is large at 20 x 20 with ensuite and his/her closet space. The laundry room is just steps outside of the primary bedroom entrance. Three more bedrooms are upstairs with vaulted ceilings in each room. The main floor has a living room with excellent views to the secluded backyard. Kitchen is open
Jeff Zielinski RE/MAX Platinum-Fenton
