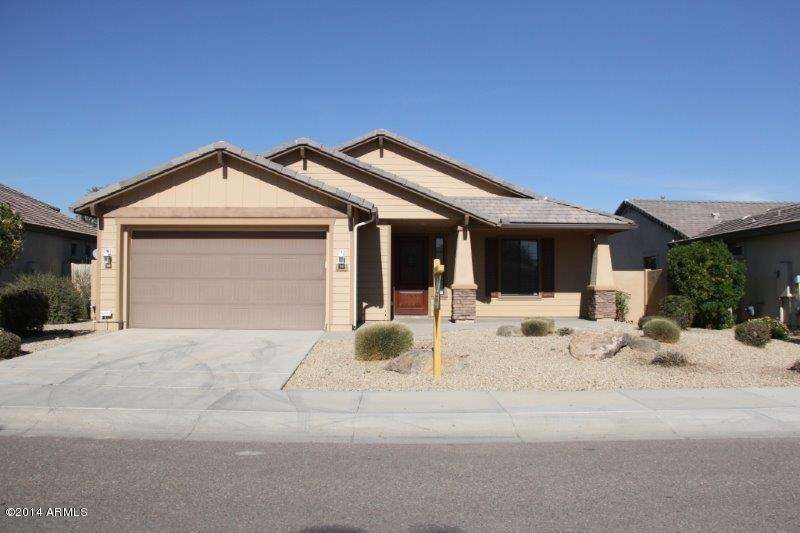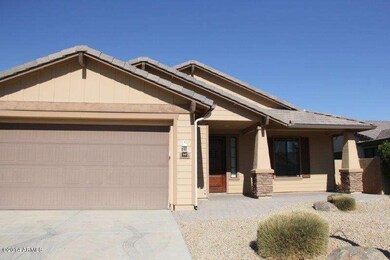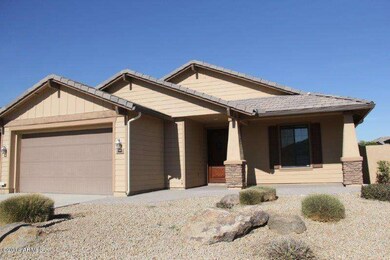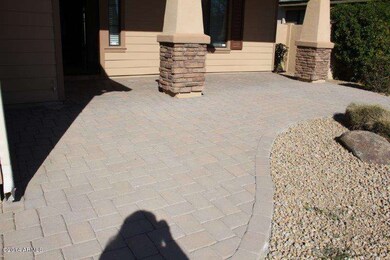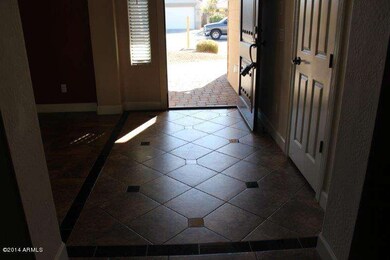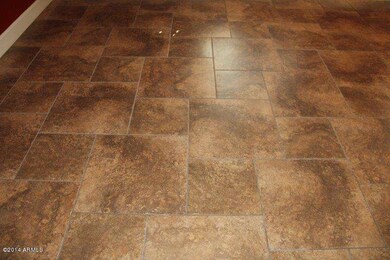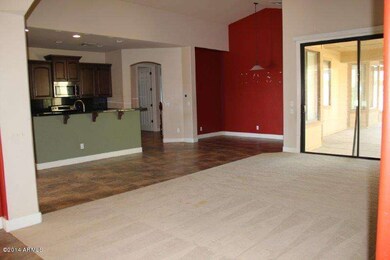
16146 W Devonshire Ave Goodyear, AZ 85395
Palm Valley NeighborhoodHighlights
- Vaulted Ceiling
- Granite Countertops
- Eat-In Kitchen
- Mabel Padgett Elementary School Rated A-
- Covered patio or porch
- Double Pane Windows
About This Home
As of March 2014RARE FIND- Ranch with BASEMENT! Don't miss out on this APPROVED SHORT SALE. LOWEST price BASEMENT HOUSE AROUND! 6 BEDROOMS and 3 FULL bathrooms. (2 bedrooms and 1 full bath are located in fully finished basement. PLUS HUGE common area) From the curb appeal to the oasis backyard, you will be so impressed with the vast amount of UPGRADES. Too many to list, but here's a start ... pavers on front porch, stone on columns, custom entry door, bordeaux tile, stonite counters, staggered cherry cabinets with rope crown molding, decorative wrought iron/wood railing, oil rubbed hardware. This was sellers forever home. Electric and water run to back corner of lot. Gas stub for BBQ. 3 separate A/Cs for energy efficiency. Paint and cleaning and you're ready to move in! Seller's loss=Buyer's Gain
Last Agent to Sell the Property
Melissa Cox Realty License #BR545757000 Listed on: 01/21/2014
Home Details
Home Type
- Single Family
Est. Annual Taxes
- $1,877
Year Built
- Built in 2006
Lot Details
- 7,500 Sq Ft Lot
- Desert faces the front of the property
- Block Wall Fence
- Front and Back Yard Sprinklers
- Grass Covered Lot
Parking
- 2 Car Garage
- Garage Door Opener
Home Design
- Wood Frame Construction
- Tile Roof
- Siding
- Stone Exterior Construction
Interior Spaces
- 3,000 Sq Ft Home
- 1-Story Property
- Vaulted Ceiling
- Gas Fireplace
- Double Pane Windows
- Family Room with Fireplace
- Security System Owned
- Laundry in unit
- Finished Basement
Kitchen
- Eat-In Kitchen
- Breakfast Bar
- Dishwasher
- Kitchen Island
- Granite Countertops
Flooring
- Carpet
- Tile
Bedrooms and Bathrooms
- 6 Bedrooms
- Walk-In Closet
- Primary Bathroom is a Full Bathroom
- 3 Bathrooms
- Dual Vanity Sinks in Primary Bathroom
- Bathtub With Separate Shower Stall
Outdoor Features
- Covered patio or porch
- Playground
Schools
- Litchfield Elementary School
- Verrado Elementary Middle School
- Millennium High School
Utilities
- Refrigerated Cooling System
- Heating System Uses Natural Gas
Listing and Financial Details
- Tax Lot 54
- Assessor Parcel Number 501-62-790
Community Details
Overview
- Property has a Home Owners Association
- Pv Phase 5 Association, Phone Number (602) 952-5581
- Built by Golden Heritage
- Palm Valley Phase V 5 Subdivision
Recreation
- Community Playground
- Bike Trail
Ownership History
Purchase Details
Home Financials for this Owner
Home Financials are based on the most recent Mortgage that was taken out on this home.Purchase Details
Home Financials for this Owner
Home Financials are based on the most recent Mortgage that was taken out on this home.Purchase Details
Home Financials for this Owner
Home Financials are based on the most recent Mortgage that was taken out on this home.Purchase Details
Home Financials for this Owner
Home Financials are based on the most recent Mortgage that was taken out on this home.Purchase Details
Home Financials for this Owner
Home Financials are based on the most recent Mortgage that was taken out on this home.Similar Homes in Goodyear, AZ
Home Values in the Area
Average Home Value in this Area
Purchase History
| Date | Type | Sale Price | Title Company |
|---|---|---|---|
| Warranty Deed | $345,000 | Pioneer Title Agency Inc | |
| Interfamily Deed Transfer | -- | Pioneer Title Agency Inc | |
| Warranty Deed | $282,000 | Precision Title Agency Inc | |
| Warranty Deed | $267,000 | Magnus Title Agency | |
| Interfamily Deed Transfer | -- | Security Title Agency Inc | |
| Special Warranty Deed | $457,000 | Security Title Agency Inc | |
| Special Warranty Deed | -- | Security Title Agency Inc |
Mortgage History
| Date | Status | Loan Amount | Loan Type |
|---|---|---|---|
| Open | $407,250 | New Conventional | |
| Closed | $37,489 | Credit Line Revolving | |
| Closed | $20,000 | Unknown | |
| Closed | $20,000 | Unknown | |
| Closed | $276,000 | New Conventional | |
| Previous Owner | $282,200 | New Conventional | |
| Previous Owner | $275,793 | FHA | |
| Previous Owner | $276,793 | New Conventional | |
| Previous Owner | $200,250 | New Conventional | |
| Previous Owner | $411,300 | Purchase Money Mortgage |
Property History
| Date | Event | Price | Change | Sq Ft Price |
|---|---|---|---|---|
| 07/11/2025 07/11/25 | For Sale | $720,000 | +169.7% | $240 / Sq Ft |
| 03/21/2014 03/21/14 | Sold | $267,000 | 0.0% | $89 / Sq Ft |
| 02/11/2014 02/11/14 | Pending | -- | -- | -- |
| 01/20/2014 01/20/14 | For Sale | $267,000 | -- | $89 / Sq Ft |
Tax History Compared to Growth
Tax History
| Year | Tax Paid | Tax Assessment Tax Assessment Total Assessment is a certain percentage of the fair market value that is determined by local assessors to be the total taxable value of land and additions on the property. | Land | Improvement |
|---|---|---|---|---|
| 2025 | $2,353 | $22,539 | -- | -- |
| 2024 | $2,589 | $21,465 | -- | -- |
| 2023 | $2,589 | $35,700 | $7,140 | $28,560 |
| 2022 | $2,512 | $25,420 | $5,080 | $20,340 |
| 2021 | $2,584 | $24,370 | $4,870 | $19,500 |
| 2020 | $2,400 | $22,900 | $4,580 | $18,320 |
| 2019 | $2,461 | $21,510 | $4,300 | $17,210 |
| 2018 | $2,401 | $20,830 | $4,160 | $16,670 |
| 2017 | $2,237 | $19,450 | $3,890 | $15,560 |
| 2016 | $1,810 | $18,130 | $3,620 | $14,510 |
| 2015 | $2,043 | $16,080 | $3,210 | $12,870 |
Agents Affiliated with this Home
-
Cierra Rodriguez
C
Seller's Agent in 2025
Cierra Rodriguez
eXp Realty
(623) 340-2753
-
Ruben Luna

Seller Co-Listing Agent in 2025
Ruben Luna
eXp Realty
(602) 475-9545
23 in this area
1,726 Total Sales
-
Melissa Cox

Seller's Agent in 2014
Melissa Cox
Melissa Cox Realty
(602) 722-2337
6 in this area
37 Total Sales
Map
Source: Arizona Regional Multiple Listing Service (ARMLS)
MLS Number: 5057810
APN: 501-62-790
- 16165 W Vale Dr
- 4313 N 161st Ave
- 4029 N 160th Dr
- 18742 W Westview Dr
- 18730 W Westview Dr
- 3969 N 163rd Ln
- 16151 W Fairmount Ave
- 16169 W Fairmount Ave Unit 39
- 15846 W Amelia Dr
- 15861 W Westview Dr
- 4241 N Pebble Creek Pkwy Unit 7
- 3781 N 161st Dr Unit 39
- 16215 W Indianola Ave Unit 142
- 16131 W Indianola Ave
- 15989 W Indianola Ave Unit 38
- 3702 N 160th Ave
- 16426 W Piccadilly Rd
- 16417 W Piccadilly Rd
- 15674 W Mackenzie Dr
- 4010 N 156th Ln
