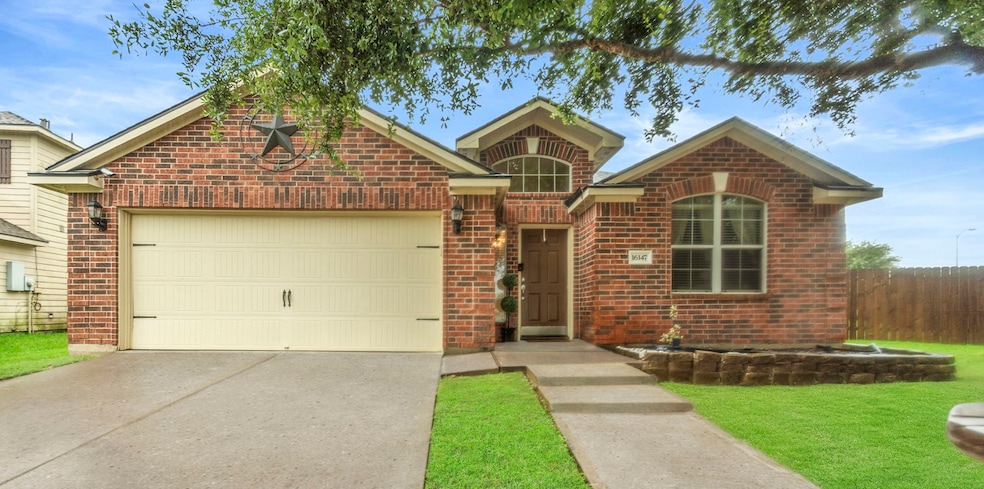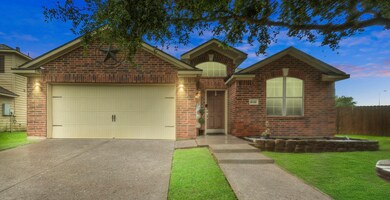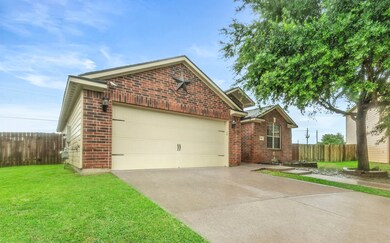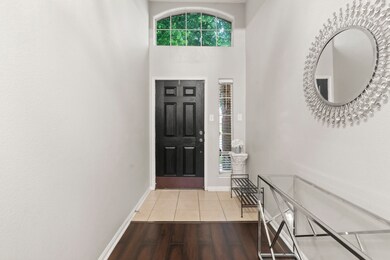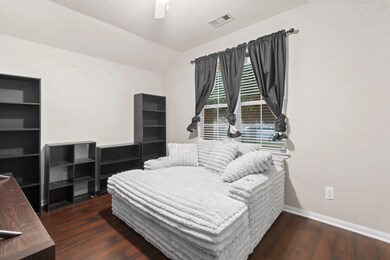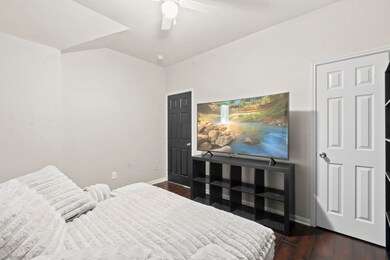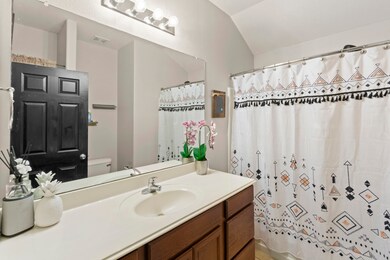
16147 Ducktail Ln Hockley, TX 77447
Hockley NeighborhoodHighlights
- Traditional Architecture
- 2 Car Attached Garage
- Kitchen Island
- Wood Flooring
- Living Room
- Central Heating and Cooling System
About This Home
As of June 2025Welcome to your next home! This well-maintained 3-bedroom, 2-bath residence offers a perfect blend of comfort and convenience. Step inside to a spacious and inviting living area, ideal for relaxing or entertaining. The kitchen flows nicely into the dining area, making meal times easy and enjoyable.
All three bedrooms are generously sized, with the primary bedroom featuring an en-suite bathroom for added privacy. The second full bathroom is conveniently located to serve guests and additional bedrooms.
One of the standout features of this home is the **large, fully fenced backyard** perfect for enjoying outdoor space, hosting gatherings, or a private setting.
Situated in a quiet neighborhood, you’re just a short drive from the **nearest mall and grocery stores**, offering easy access to shopping, dining, and daily essentials. This home offers a comfortable lifestyle with everything you need close at hand.
Home Details
Home Type
- Single Family
Est. Annual Taxes
- $5,658
Year Built
- Built in 2012
Lot Details
- 9,434 Sq Ft Lot
- Back Yard Fenced
HOA Fees
- $30 Monthly HOA Fees
Parking
- 2 Car Attached Garage
Home Design
- Traditional Architecture
- Brick Exterior Construction
- Slab Foundation
- Composition Roof
Interior Spaces
- 1,414 Sq Ft Home
- 1-Story Property
- Living Room
- Wood Flooring
Kitchen
- Convection Oven
- Gas Cooktop
- Microwave
- Dishwasher
- Kitchen Island
- Disposal
Bedrooms and Bathrooms
- 3 Bedrooms
- 2 Full Bathrooms
Schools
- I T Holleman Elementary School
- Waller Junior High School
- Waller High School
Utilities
- Central Heating and Cooling System
Community Details
- Mallard Crossing HOA, Phone Number (979) 221-4827
- Mallard Crossing Subdivision
Ownership History
Purchase Details
Home Financials for this Owner
Home Financials are based on the most recent Mortgage that was taken out on this home.Purchase Details
Home Financials for this Owner
Home Financials are based on the most recent Mortgage that was taken out on this home.Purchase Details
Home Financials for this Owner
Home Financials are based on the most recent Mortgage that was taken out on this home.Similar Homes in Hockley, TX
Home Values in the Area
Average Home Value in this Area
Purchase History
| Date | Type | Sale Price | Title Company |
|---|---|---|---|
| Warranty Deed | -- | Capital Title | |
| Vendors Lien | -- | Capital Title | |
| Vendors Lien | -- | None Available |
Mortgage History
| Date | Status | Loan Amount | Loan Type |
|---|---|---|---|
| Previous Owner | $7,688 | FHA | |
| Previous Owner | $170,848 | FHA | |
| Previous Owner | $128,528 | FHA |
Property History
| Date | Event | Price | Change | Sq Ft Price |
|---|---|---|---|---|
| 06/30/2025 06/30/25 | Sold | -- | -- | -- |
| 06/15/2025 06/15/25 | Pending | -- | -- | -- |
| 06/12/2025 06/12/25 | For Sale | $236,000 | -- | $167 / Sq Ft |
Tax History Compared to Growth
Tax History
| Year | Tax Paid | Tax Assessment Tax Assessment Total Assessment is a certain percentage of the fair market value that is determined by local assessors to be the total taxable value of land and additions on the property. | Land | Improvement |
|---|---|---|---|---|
| 2024 | $5,658 | $236,495 | $43,907 | $192,588 |
| 2023 | $5,658 | $263,434 | $43,907 | $219,527 |
| 2022 | $6,638 | $210,897 | $39,885 | $171,012 |
| 2021 | $5,617 | $172,498 | $30,165 | $142,333 |
| 2020 | $5,425 | $162,593 | $30,165 | $132,428 |
| 2019 | $5,472 | $157,472 | $30,165 | $127,307 |
| 2018 | $1,044 | $142,051 | $26,143 | $115,908 |
| 2017 | $4,936 | $142,051 | $26,143 | $115,908 |
| 2016 | $4,551 | $130,990 | $26,143 | $104,847 |
| 2015 | $2,562 | $125,882 | $26,143 | $99,739 |
| 2014 | $2,562 | $125,882 | $26,143 | $99,739 |
Agents Affiliated with this Home
-
Tabitha Lyons
T
Seller's Agent in 2025
Tabitha Lyons
Agenda Realty
(936) 419-1570
1 in this area
4 Total Sales
-
Ashley Fluitt

Buyer's Agent in 2025
Ashley Fluitt
CB&A, Realtors
(910) 723-5461
1 in this area
37 Total Sales
Map
Source: Houston Association of REALTORS®
MLS Number: 95170149
APN: 1279150010004
- 16210 Tifton Meadow Trail
- 27106 Prairie Blazingstar Way
- 27127 Prairie Blazingstar Way
- 27110 Prairie Blazingstar Way
- 27114 Prairie Blazingstar Way
- 27131 Prairie Blazingstar Way
- 16239 Silver Wing Ln
- 27203 Spearbract Hollow Trail
- 26911 Jade Feather Ln
- 16070 Warren Ranch Rd
- 27103 Texas Bluebonnet Trail
- 27131 Texas Bluebonnet Trail
- 27214 Prairie Blazingstar Way
- 27222 Prairie Blazingstar Way
- 27227 Prairie Blazingstar Way
- 27211 Texas Bluebonnet Trail
- 16214 Mallard View Ln
- 26922 Harlequin Ln
- 16326 Rock Hollow Bend Ln
- 16318 Rock Hollow Bend Ln
