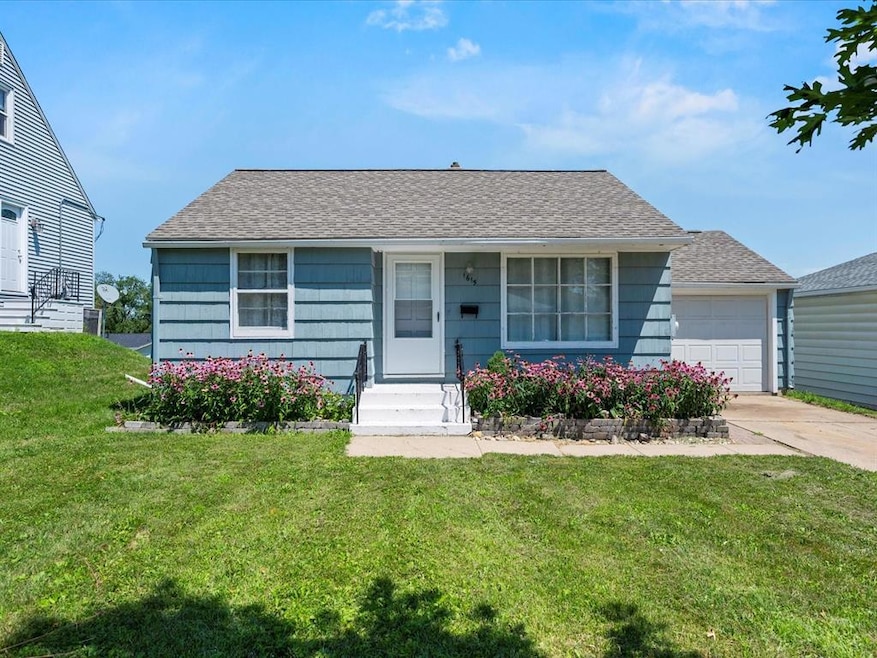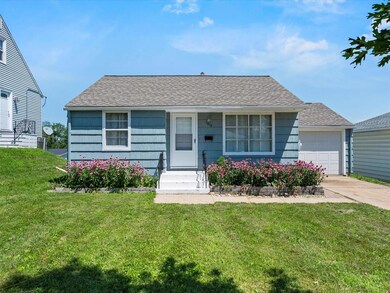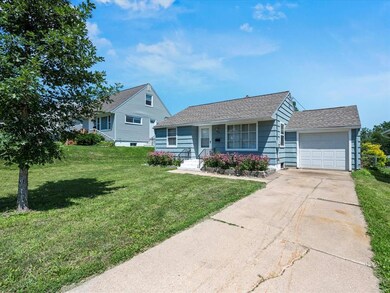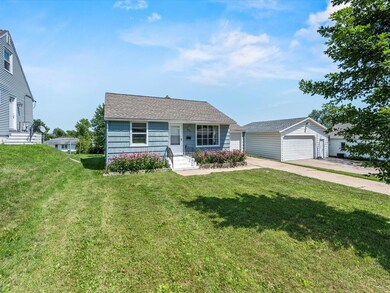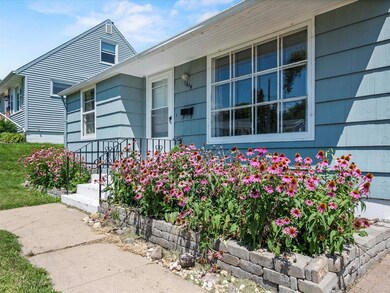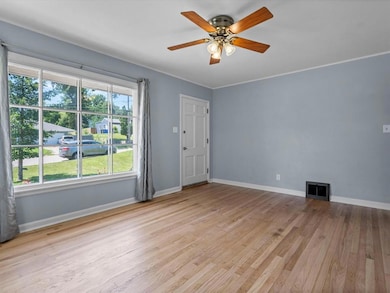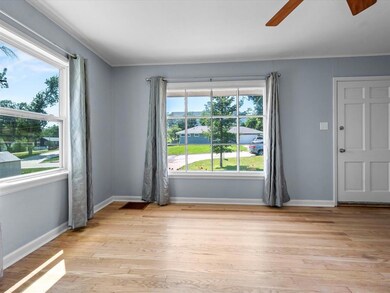
1615 11th St NW Cedar Rapids, IA 52405
Northwest Area NeighborhoodHighlights
- Ranch Style House
- 1 Car Attached Garage
- Family Room
- John F. Kennedy High School Rated A-
- Forced Air Cooling System
- 4-minute walk to Cedar Rapids Parks & Rec Department
About This Home
As of September 2022ACCEPTED OFFER* Well kept 2 bedroom home with a very large fenced in backyard. The owners have taken great care in this home with a new water heater, freshly sanded real wood floors, freshly painted walls and trim, several new windows in the home. This is a great home to get started in!
Last Agent to Sell the Property
Urban Acres Real Estate Corridor Listed on: 07/23/2022

Home Details
Home Type
- Single Family
Est. Annual Taxes
- $2,044
Year Built
- 1949
Lot Details
- Lot Dimensions are 50x150
- Fenced
Parking
- 1 Car Attached Garage
Home Design
- Ranch Style House
- Poured Concrete
- Frame Construction
- Vinyl Construction Material
Interior Spaces
- 694 Sq Ft Home
- Family Room
- Basement Fills Entire Space Under The House
- Range
Bedrooms and Bathrooms
- 2 Main Level Bedrooms
- 1 Full Bathroom
Utilities
- Forced Air Cooling System
- Heating System Uses Gas
- Gas Water Heater
Ownership History
Purchase Details
Home Financials for this Owner
Home Financials are based on the most recent Mortgage that was taken out on this home.Purchase Details
Home Financials for this Owner
Home Financials are based on the most recent Mortgage that was taken out on this home.Purchase Details
Home Financials for this Owner
Home Financials are based on the most recent Mortgage that was taken out on this home.Similar Homes in Cedar Rapids, IA
Home Values in the Area
Average Home Value in this Area
Purchase History
| Date | Type | Sale Price | Title Company |
|---|---|---|---|
| Warranty Deed | $115,000 | -- | |
| Warranty Deed | $72,500 | None Available | |
| Legal Action Court Order | $63,000 | -- |
Mortgage History
| Date | Status | Loan Amount | Loan Type |
|---|---|---|---|
| Open | $11,500 | New Conventional | |
| Open | $103,500 | New Conventional | |
| Closed | $103,500 | New Conventional | |
| Previous Owner | $58,000 | New Conventional | |
| Previous Owner | $50,800 | No Value Available |
Property History
| Date | Event | Price | Change | Sq Ft Price |
|---|---|---|---|---|
| 09/01/2022 09/01/22 | Sold | $115,000 | 0.0% | $166 / Sq Ft |
| 07/24/2022 07/24/22 | Pending | -- | -- | -- |
| 07/23/2022 07/23/22 | For Sale | $115,000 | +58.6% | $166 / Sq Ft |
| 11/22/2013 11/22/13 | Sold | $72,500 | -3.3% | $104 / Sq Ft |
| 10/10/2013 10/10/13 | Pending | -- | -- | -- |
| 08/13/2013 08/13/13 | For Sale | $74,950 | -- | $108 / Sq Ft |
Tax History Compared to Growth
Tax History
| Year | Tax Paid | Tax Assessment Tax Assessment Total Assessment is a certain percentage of the fair market value that is determined by local assessors to be the total taxable value of land and additions on the property. | Land | Improvement |
|---|---|---|---|---|
| 2024 | $2,082 | $114,800 | $29,900 | $84,900 |
| 2023 | $2,082 | $106,900 | $27,300 | $79,600 |
| 2022 | $1,680 | $98,700 | $27,300 | $71,400 |
| 2021 | $1,740 | $81,100 | $22,100 | $59,000 |
| 2020 | $1,740 | $78,900 | $19,500 | $59,400 |
| 2019 | $1,612 | $74,800 | $18,200 | $56,600 |
| 2018 | $1,568 | $74,800 | $18,200 | $56,600 |
| 2017 | $1,524 | $73,500 | $18,200 | $55,300 |
| 2016 | $1,524 | $71,700 | $18,200 | $53,500 |
| 2015 | $1,525 | $71,672 | $18,200 | $53,472 |
| 2014 | $1,340 | $71,672 | $18,200 | $53,472 |
| 2013 | $1,306 | $71,672 | $18,200 | $53,472 |
Agents Affiliated with this Home
-
Rebecca Phipps
R
Seller's Agent in 2022
Rebecca Phipps
Urban Acres Real Estate Corridor
(319) 270-2914
1 in this area
167 Total Sales
-
Mike Selling Team
M
Buyer's Agent in 2022
Mike Selling Team
GRAF REAL ESTATE, ERA POWERED
(319) 981-3702
14 in this area
634 Total Sales
-
Doug Lemon

Seller's Agent in 2013
Doug Lemon
SKOGMAN REALTY
(319) 363-8286
54 Total Sales
-
Mary Jo Carlson

Buyer's Agent in 2013
Mary Jo Carlson
Pinnacle Realty LLC
(319) 721-3775
1 in this area
27 Total Sales
Map
Source: Cedar Rapids Area Association of REALTORS®
MLS Number: 2206298
APN: 14201-29014-00000
- 927 O Ave NW
- 1301 11th St NW
- 1424 N Ave NW
- 1241 Harrison Ct NW
- 1238 Ellis Blvd NW
- 1871 Ellis Blvd NW Unit 202
- 1871 Ellis Blvd NW Unit 106
- 1130 13th St NW
- 1705 Hidden Hollow Ln NW
- 1613 Whitters Way NW
- 1427 Pawnee Dr NW
- 1021 8th St NW Unit C
- 1021 8th St NW Unit B
- 1021 8th St NW Unit A
- 607 J Ave NW
- 1016 H Ave NW
- 0 O Ave NW
- 820 10th St NW
- 1654 19th St NW
- 816 9th St NW
