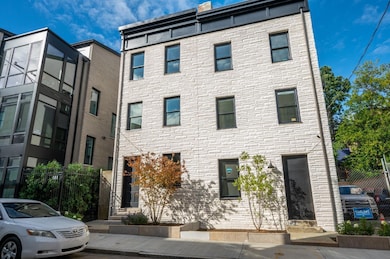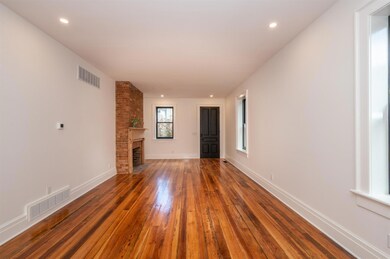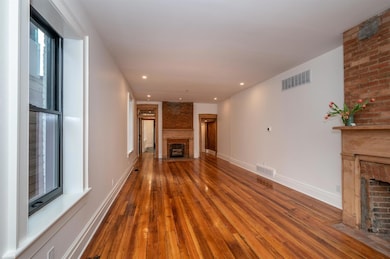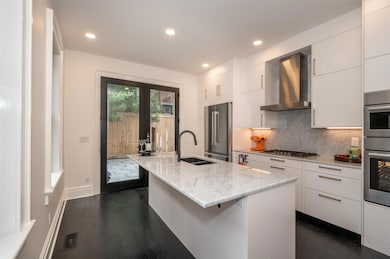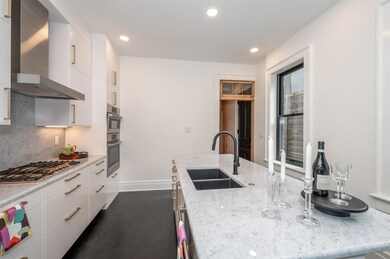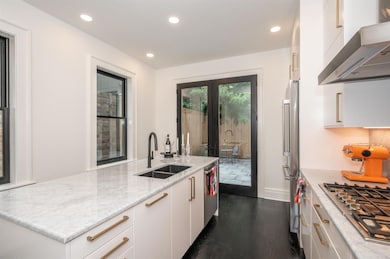
$758,000
- 5 Beds
- 3.5 Baths
- 2,128 Sq Ft
- 7747 Kugler Mill Rd
- Cincinnati, OH
Stunning Renovation in Indian Hill Schools-Like a Brand-New Home. Note the redone Exterior-New Roof, Gutters, Windows, Driveway. Deck, Fountain, Garage Door, Fence with a Beautiful Wood Front Door and Large Porch. Inside there is a 100% New, Awesome Large Kitchen, 3.5 Luxurious Bathrooms, All New Floors, Stylish Light Fixtures/Hardware, and Ceiling Fans. Newly Finished Lower Level with a Spacious
Andrea Szames Comey & Shepherd

