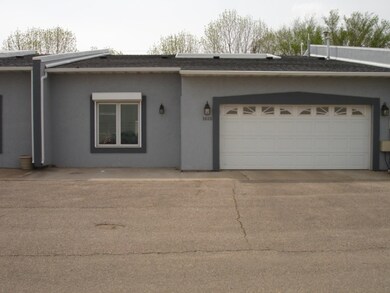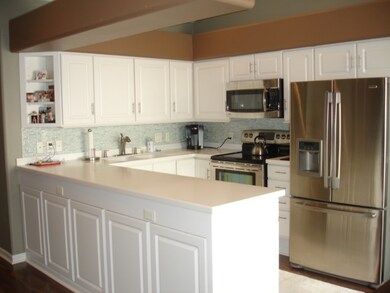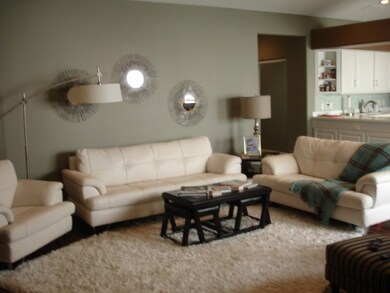
Highlights
- Patio
- Bathroom on Main Level
- Forced Air Heating and Cooling System
- Living Room
- 1-Story Property
- Dining Room
About This Home
As of December 2015This updated townhouse unit has over 2,000 square feet of living space all on one level. Private patio courtyard off the dining room. The kitchen features stainless steel appliances, glass backsplash, walk-in pantry and has great modern look. Bose sound system with surround sound in every room. (owner did not use the system). Master Bedroom has great walk-in closet with built-ins, double sink vanity, deluxe shower with steam, body sprays, jetted whirlpool tub plus music and LED lighting. 2nd bedroom has built-in desk and cabinets to double as a office. 3rd bedroom has double closets and built-in cabinets. Storage is not problem in this home. The is equipped with a security system. The 12 foot vaulted ceiling in the living room and kitchen gave this home a great open feeling. $55 per month for lawn service and $85 for snow removal pay to the individual, no association fees. The agent is related to owner.
Last Agent to Sell the Property
Better Homes and Gardens Real Estate Watne Group License #7047 Listed on: 05/25/2015

Last Buyer's Agent
Better Homes and Gardens Real Estate Watne Group License #7047 Listed on: 05/25/2015

Townhouse Details
Home Type
- Townhome
Est. Annual Taxes
- $3,074
Year Built
- Built in 1995
Lot Details
- 3,485 Sq Ft Lot
- Lot Dimensions are 39' x 122'
- Sprinkler System
Home Design
- Concrete Foundation
- Asphalt Roof
- Stucco
Interior Spaces
- 2,033 Sq Ft Home
- 1-Story Property
- Living Room
- Dining Room
Kitchen
- Oven or Range
- Microwave
- Dishwasher
- Disposal
Flooring
- Linoleum
- Laminate
Bedrooms and Bathrooms
- 3 Bedrooms
- Bathroom on Main Level
- 2 Bathrooms
Laundry
- Laundry on main level
- Dryer
- Washer
Parking
- 2 Car Garage
- Heated Garage
- Insulated Garage
- Garage Drain
- Garage Door Opener
- Driveway
Outdoor Features
- Patio
Utilities
- Forced Air Heating and Cooling System
- Hot Water Heating System
- Heating System Uses Natural Gas
Ownership History
Purchase Details
Home Financials for this Owner
Home Financials are based on the most recent Mortgage that was taken out on this home.Purchase Details
Home Financials for this Owner
Home Financials are based on the most recent Mortgage that was taken out on this home.Similar Homes in Minot, ND
Home Values in the Area
Average Home Value in this Area
Purchase History
| Date | Type | Sale Price | Title Company |
|---|---|---|---|
| Warranty Deed | $289,900 | None Available | |
| Personal Reps Deed | -- | None Available |
Mortgage History
| Date | Status | Loan Amount | Loan Type |
|---|---|---|---|
| Open | $251,750 | New Conventional | |
| Closed | $260,910 | New Conventional | |
| Previous Owner | $231,200 | Adjustable Rate Mortgage/ARM | |
| Previous Owner | $150,000 | New Conventional | |
| Previous Owner | $384,300 | New Conventional | |
| Previous Owner | $160,300 | New Conventional | |
| Previous Owner | $16,000 | Purchase Money Mortgage |
Property History
| Date | Event | Price | Change | Sq Ft Price |
|---|---|---|---|---|
| 12/31/2015 12/31/15 | Sold | -- | -- | -- |
| 05/27/2015 05/27/15 | Pending | -- | -- | -- |
| 05/25/2015 05/25/15 | For Sale | $318,500 | +2.8% | $157 / Sq Ft |
| 10/31/2012 10/31/12 | Sold | -- | -- | -- |
| 10/10/2012 10/10/12 | Pending | -- | -- | -- |
| 08/08/2012 08/08/12 | For Sale | $309,900 | -- | $152 / Sq Ft |
Tax History Compared to Growth
Tax History
| Year | Tax Paid | Tax Assessment Tax Assessment Total Assessment is a certain percentage of the fair market value that is determined by local assessors to be the total taxable value of land and additions on the property. | Land | Improvement |
|---|---|---|---|---|
| 2024 | $4,552 | $148,000 | $19,000 | $129,000 |
| 2023 | $4,834 | $147,000 | $19,000 | $128,000 |
| 2022 | $4,315 | $137,500 | $19,000 | $118,500 |
| 2021 | $3,998 | $132,500 | $19,000 | $113,500 |
| 2020 | $3,888 | $130,000 | $19,000 | $111,000 |
| 2019 | $4,270 | $140,500 | $19,000 | $121,500 |
| 2018 | $4,262 | $139,500 | $19,000 | $120,500 |
| 2017 | $3,649 | $131,500 | $19,000 | $112,500 |
| 2016 | $3,260 | $145,500 | $19,000 | $126,500 |
| 2015 | $3,481 | $145,500 | $0 | $0 |
| 2014 | $3,481 | $139,500 | $0 | $0 |
Agents Affiliated with this Home
-
Blake Krabseth

Seller's Agent in 2015
Blake Krabseth
Better Homes and Gardens Real Estate Watne Group
(701) 720-1786
46 Total Sales
-
DelRae Zimmerman

Seller's Agent in 2012
DelRae Zimmerman
BROKERS 12, INC.
(701) 833-1375
440 Total Sales
-
Shari Anhorn

Seller Co-Listing Agent in 2012
Shari Anhorn
KW Inspire Realty
(701) 720-8697
128 Total Sales
Map
Source: Minot Multiple Listing Service
MLS Number: 151248
APN: MI-26764-030-008-0
- 1721 6th St SW
- 615 18th Ave SW
- 1722 1st St SE
- 1808 Main St S
- 1400 5th St SW
- 1809 Main St S
- 1302 6th St SW
- 1324 Main St S
- 1434 10th St SW
- 219 14th Ave SE
- 1201 14th Ave SW
- 1104 2nd St SE
- 3000 U S Route 52
- 1120 12th Ave SW
- 423 9th Ave SW
- 224 11th Ave SE
- 606 19th Ave SE Unit 7
- 1433 15th St SW
- 820 5th St SW
- 1836 14th St SW






