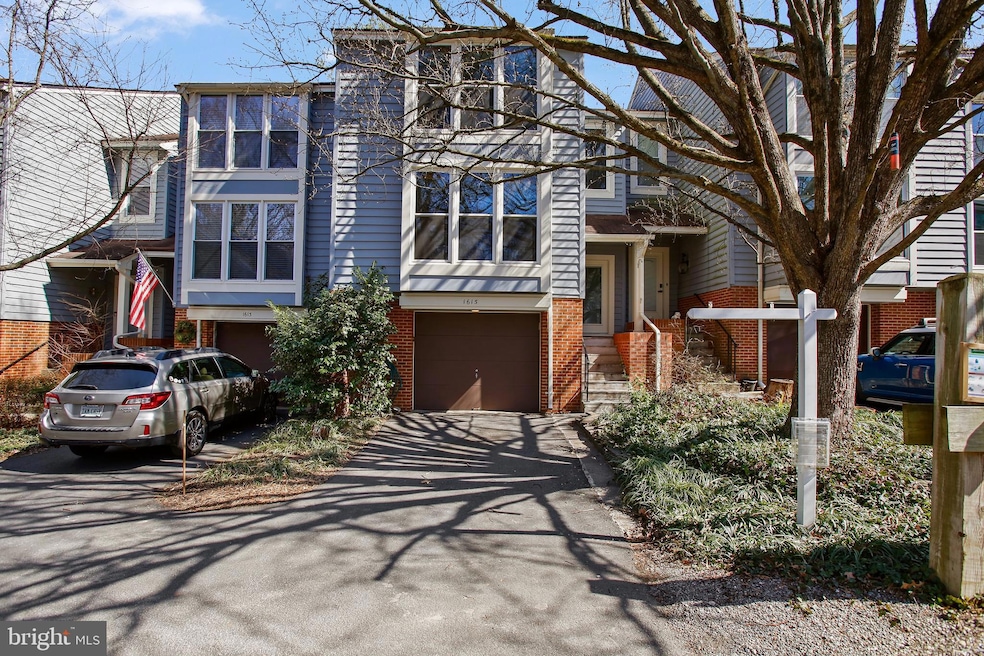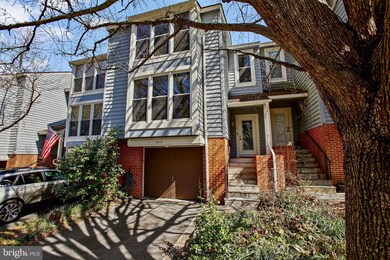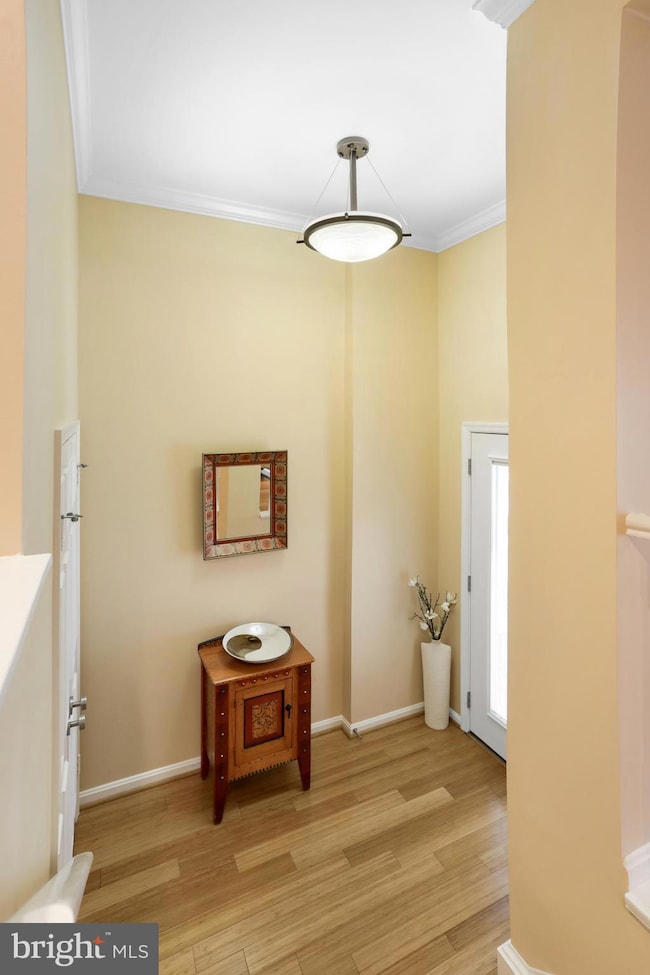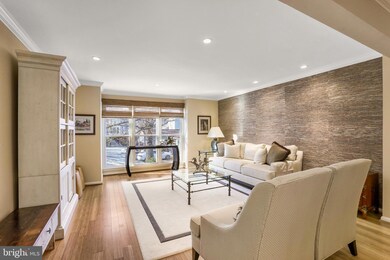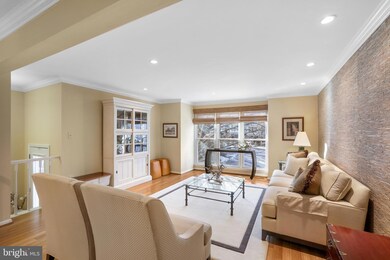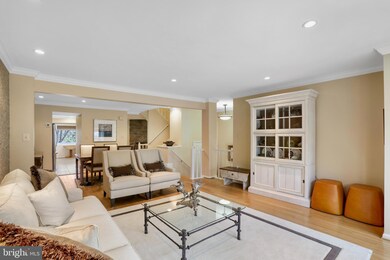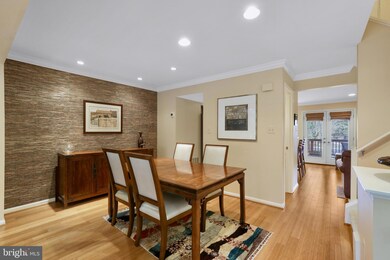
1615 Apricot Ct Reston, VA 20190
Lake Anne NeighborhoodHighlights
- Community Lake
- Traditional Architecture
- Community Pool
- Langston Hughes Middle School Rated A-
- 1 Fireplace
- 2-minute walk to Hook Road Tennis Courts
About This Home
As of April 2025Discover the perfect blend of comfort and convenience in this charming 3-bedroom, 2.5-bathroom townhome with a 1-car garage and private driveway, ideally situated in the heart of Reston. Step inside to find a bright and inviting living and dining room with hardwood floors throughout the main level. The family room has a cozy fireplace, seamlessly connected to the kitchen featuring stainless steel appliances. Just off the family room, a spacious deck extends your living space outdoors—perfect for morning coffee or evening relaxation.
Upstairs, the primary suite is a true retreat, boasting new LVP flooring, a walk-in closet, and an en suite bathroom. Two additional bedrooms and a hallway bathroom round out the upper level.
Nestled in an incredible location, this home is just 0.2 miles from Lake Anne via The Blue Trail and 0.5 miles from Lake Anne Plaza, where you can enjoy the coffee house, restaurants, Farmers Market, bookstore, and more. Reston Town Center is just 1.2 miles away, and the Wiehle-Reston East Metro station is only 1.6 miles away, making commuting a breeze.
With Reston's trails, lakes, and vibrant community amenities at your doorstep, 1615 Apricot Court is the perfect place to call your own. Welcome Home!
Last Agent to Sell the Property
Pearson Smith Realty, LLC License #0225209279 Listed on: 03/13/2025

Townhouse Details
Home Type
- Townhome
Est. Annual Taxes
- $7,752
Year Built
- Built in 1984
Lot Details
- 1,569 Sq Ft Lot
HOA Fees
- $133 Monthly HOA Fees
Parking
- 1 Car Direct Access Garage
- 1 Driveway Space
- Parking Storage or Cabinetry
- Front Facing Garage
Home Design
- Traditional Architecture
Interior Spaces
- Property has 3 Levels
- 1 Fireplace
- Laundry on lower level
Bedrooms and Bathrooms
- 3 Bedrooms
Finished Basement
- Basement Fills Entire Space Under The House
- Garage Access
Schools
- Lake Anne Elementary School
- Hughes Middle School
- South Lakes High School
Utilities
- Forced Air Heating and Cooling System
- Natural Gas Water Heater
Listing and Financial Details
- Tax Lot 39
- Assessor Parcel Number 0172 28 0039
Community Details
Overview
- Association fees include common area maintenance, pool(s), snow removal, trash
- $71 Other Monthly Fees
- Orchard Green Cluster Association
- Orchard Green Subdivision
- Property Manager
- Community Lake
Amenities
- Picnic Area
Recreation
- Tennis Courts
- Community Playground
- Community Pool
- Jogging Path
- Bike Trail
Pet Policy
- Dogs and Cats Allowed
Ownership History
Purchase Details
Home Financials for this Owner
Home Financials are based on the most recent Mortgage that was taken out on this home.Purchase Details
Purchase Details
Similar Homes in Reston, VA
Home Values in the Area
Average Home Value in this Area
Purchase History
| Date | Type | Sale Price | Title Company |
|---|---|---|---|
| Deed | $740,000 | Chicago Title | |
| Deed | $740,000 | Chicago Title | |
| Deed | -- | None Listed On Document | |
| Deed | $126,500 | -- |
Mortgage History
| Date | Status | Loan Amount | Loan Type |
|---|---|---|---|
| Open | $666,000 | New Conventional | |
| Closed | $666,000 | New Conventional | |
| Previous Owner | $163,566 | New Conventional |
Property History
| Date | Event | Price | Change | Sq Ft Price |
|---|---|---|---|---|
| 04/07/2025 04/07/25 | Sold | $740,000 | -1.3% | $345 / Sq Ft |
| 03/17/2025 03/17/25 | Pending | -- | -- | -- |
| 03/13/2025 03/13/25 | For Sale | $750,000 | -- | $350 / Sq Ft |
Tax History Compared to Growth
Tax History
| Year | Tax Paid | Tax Assessment Tax Assessment Total Assessment is a certain percentage of the fair market value that is determined by local assessors to be the total taxable value of land and additions on the property. | Land | Improvement |
|---|---|---|---|---|
| 2024 | $7,120 | $590,640 | $215,000 | $375,640 |
| 2023 | $6,916 | $588,360 | $215,000 | $373,360 |
| 2022 | $6,810 | $572,010 | $200,000 | $372,010 |
| 2021 | $6,638 | $543,870 | $190,000 | $353,870 |
| 2020 | $6,402 | $520,260 | $180,000 | $340,260 |
| 2019 | $6,197 | $503,590 | $170,000 | $333,590 |
| 2018 | $5,870 | $510,400 | $170,000 | $340,400 |
| 2017 | $5,815 | $481,400 | $170,000 | $311,400 |
| 2016 | $5,803 | $481,400 | $170,000 | $311,400 |
| 2015 | $5,123 | $440,540 | $160,000 | $280,540 |
| 2014 | $5,396 | $464,930 | $160,000 | $304,930 |
Agents Affiliated with this Home
-
Casey Menish

Seller's Agent in 2025
Casey Menish
Pearson Smith Realty, LLC
(571) 426-8567
4 in this area
95 Total Sales
-
Morgan Spencer

Buyer's Agent in 2025
Morgan Spencer
Realty ONE Group Capital
(314) 329-5373
1 in this area
8 Total Sales
Map
Source: Bright MLS
MLS Number: VAFX2225164
APN: 0172-28-0039
- 11493 Waterview Cluster
- 1605 Greenbriar Ct
- 11467 Washington Plaza W
- 1674 Chimney House Rd
- 1592 Moorings Dr Unit 22
- 11408 Links Dr
- 1642 Chimney House Rd
- 11221 S Shore Rd
- 1641 Fellowship Square
- Lenox Plan at Lake Anne Towns
- Astor Plan at Lake Anne Towns
- Sutton Plan at Lake Anne Towns
- 1613 Fellowship Square
- 1609 Fellowship Square
- 1536 Northgate Square Unit 22A
- 1536 Northgate Square Unit 21
- 11616 Vantage Hill Rd Unit 2C
- 11205 Wedge Dr
- 1600 Wainwright Dr
- 1554 Northgate Square Unit 1A
