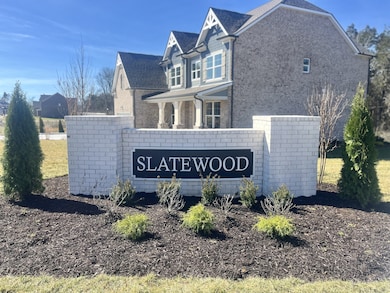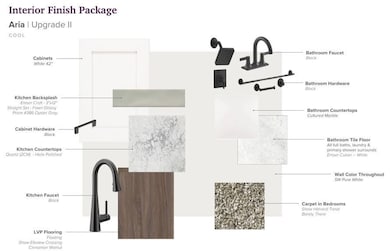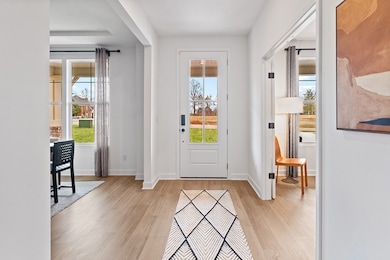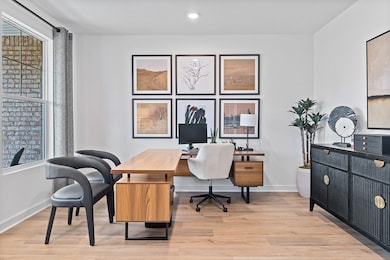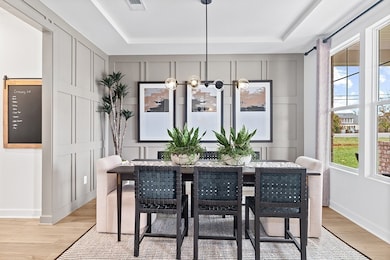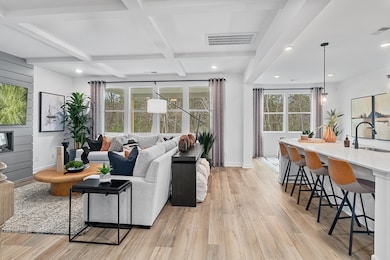1615 Balsawood Ln Murfreesboro, TN 37129
Estimated payment $3,984/month
Highlights
- Separate Formal Living Room
- Great Room
- Double Oven
- Northfield Elementary School Rated A-
- Covered Patio or Porch
- Stainless Steel Appliances
About This Home
This stunning 5 bedroom, 4 bathroom Buchanan plan in Slatewood offers a perfect blend of elegance and functionality. HUGE .39 ACRE, CORNER HOMESITE. This home is MOVE IN READY!. Step inside to find a private study with double French doors and LVP flooring, ideal for working from home. The formal dining room, enhanced with a tray ceiling, sets the stage for memorable gatherings, while the gourmet kitchen with white cabinets flows seamlessly into the sunlit great room, where a coffered ceiling and electric fireplace create a warm and inviting atmosphere. Upstairs, a spacious loft provides additional living space, leading to the luxurious owner’s suite, complete with a tray ceiling, a spa-like bath featuring a built-in garden tub, and an oversized walk-in closet. Secondary bedrooms all boast walk-in closets, with two sharing a Jack & Jill bath and another offering a private en suite. Wood spindle stairs and wood treads add a refined touch throughout. Outside, enjoy the covered patio, perfect for outdoor relaxation. A tankless hot water heater adds efficiency, while Century Home Connect® ensures modern smart home convenience in every space. Slatewood is in an ideal location on the North side of Murfreesboro, close to everything you need & zoned for top schools: Northfield Elementary, Siegel Middle & Siegel High schools. Come visit today!
Listing Agent
Century Communities Brokerage Phone: 6292650269 License #350436 Listed on: 09/16/2025
Home Details
Home Type
- Single Family
Year Built
- Built in 2025
HOA Fees
- $68 Monthly HOA Fees
Parking
- 2 Car Attached Garage
- Front Facing Garage
- Garage Door Opener
- Driveway
Home Design
- Brick Exterior Construction
- Shingle Roof
Interior Spaces
- 3,365 Sq Ft Home
- Property has 2 Levels
- Electric Fireplace
- Great Room
- Separate Formal Living Room
- Interior Storage Closet
Kitchen
- Double Oven
- Microwave
- Dishwasher
- Stainless Steel Appliances
- Disposal
Flooring
- Carpet
- Tile
- Vinyl
Bedrooms and Bathrooms
- 5 Bedrooms | 1 Main Level Bedroom
- Walk-In Closet
- 4 Full Bathrooms
- Double Vanity
- Soaking Tub
Home Security
- Smart Lights or Controls
- Smart Locks
- Smart Thermostat
- Fire and Smoke Detector
Schools
- Northfield Elementary School
- Siegel Middle School
- Siegel High School
Utilities
- Cooling Available
- Heating System Uses Natural Gas
- Underground Utilities
- High-Efficiency Water Heater
Additional Features
- Covered Patio or Porch
- 0.39 Acre Lot
Community Details
- Slatewood Subdivision
Listing and Financial Details
- Property Available on 6/10/25
- Tax Lot 14
- Assessor Parcel Number 136O F 00100 R0132856
Map
Home Values in the Area
Average Home Value in this Area
Property History
| Date | Event | Price | List to Sale | Price per Sq Ft | Prior Sale |
|---|---|---|---|---|---|
| 11/12/2025 11/12/25 | Sold | $624,990 | 0.0% | $186 / Sq Ft | View Prior Sale |
| 11/08/2025 11/08/25 | Off Market | $624,990 | -- | -- | |
| 10/30/2025 10/30/25 | Price Changed | $624,990 | -3.8% | $186 / Sq Ft | |
| 10/23/2025 10/23/25 | Price Changed | $649,990 | -3.2% | $193 / Sq Ft | |
| 10/22/2025 10/22/25 | Price Changed | $671,270 | +0.5% | $199 / Sq Ft | |
| 09/06/2025 09/06/25 | Price Changed | $667,990 | -0.6% | $199 / Sq Ft | |
| 09/05/2025 09/05/25 | Price Changed | $672,171 | +0.6% | $200 / Sq Ft | |
| 08/30/2025 08/30/25 | Price Changed | $667,990 | -0.5% | $199 / Sq Ft | |
| 08/27/2025 08/27/25 | Price Changed | $671,459 | -3.2% | $200 / Sq Ft | |
| 08/23/2025 08/23/25 | Price Changed | $693,459 | +0.5% | $206 / Sq Ft | |
| 07/18/2025 07/18/25 | For Sale | $689,990 | -- | $205 / Sq Ft |
Source: Realtracs
MLS Number: 2995879
- 1610 Balsawood Ln
- 1606 Balsawood Ln
- 1602 Balsawood Ln
- Sinclair Plan at Slatewood
- Hibiscus Plan at Slatewood
- Buchanan II Plan at Slatewood
- 1604 Burlwood Ct
- 2722 Slatewood Way
- 2910 Sulphur Springs Rd
- 2891 Sulphur Springs Rd
- 1406 Ottawa Place
- 2805 Wynthrope Hall Dr
- 1719 Waterford Rd
- 1403 Cree Ct
- 2826 Craythorne Dr
- 1456 Haynes Dr
- 2623 Charter Ct
- 1454 Indian Place
- 1802 Somerset Dr
- 1017 Rosebud Ct

