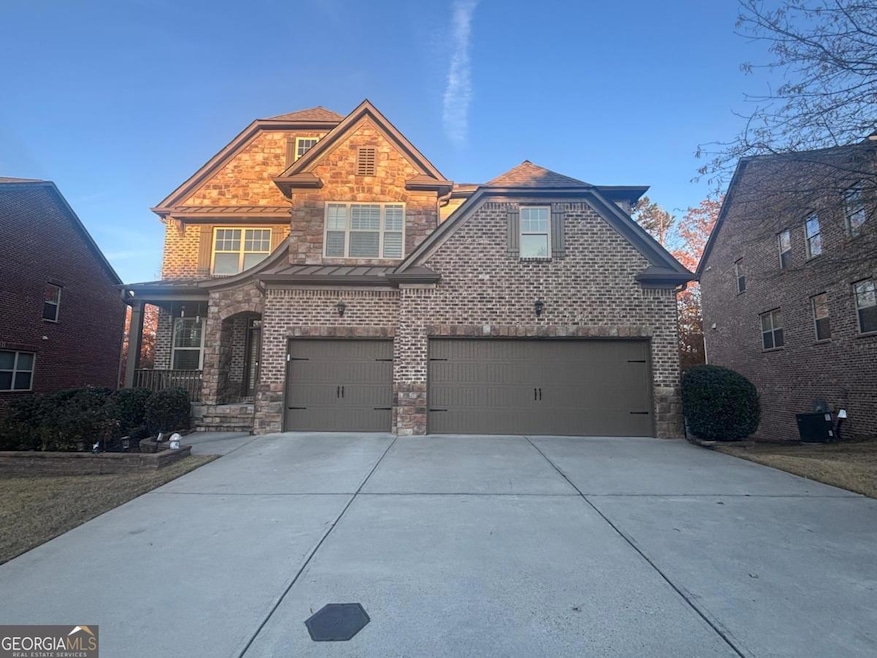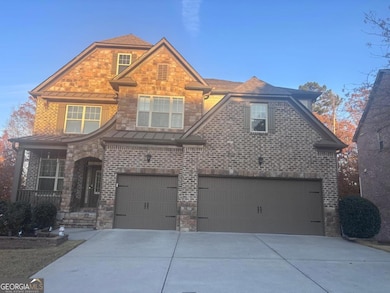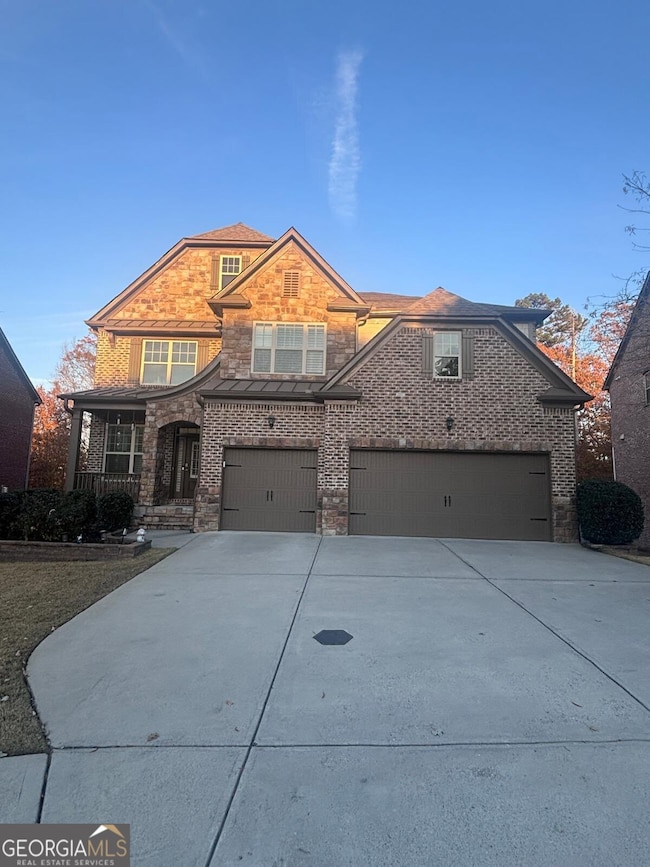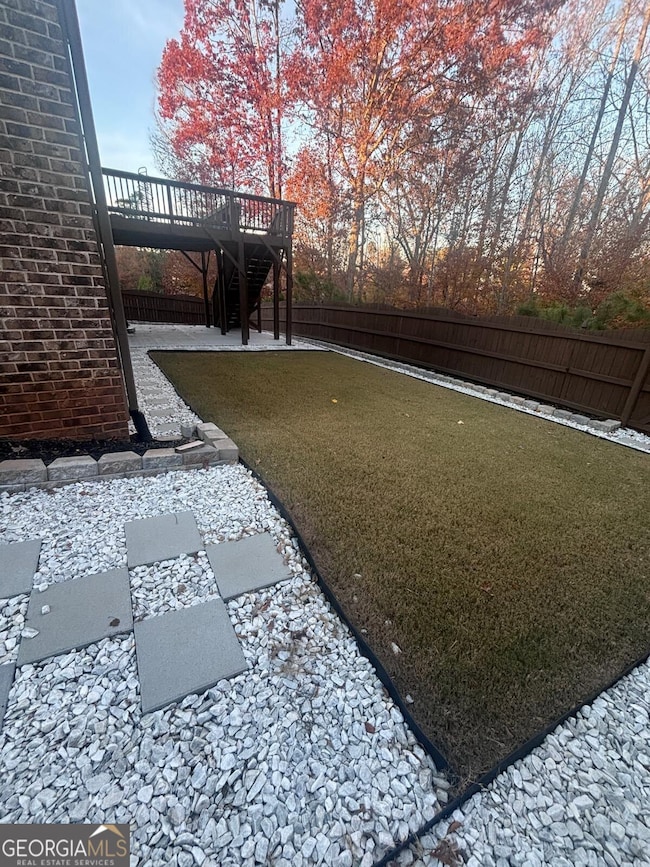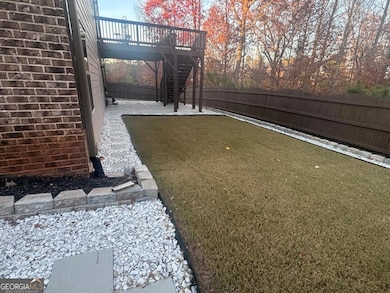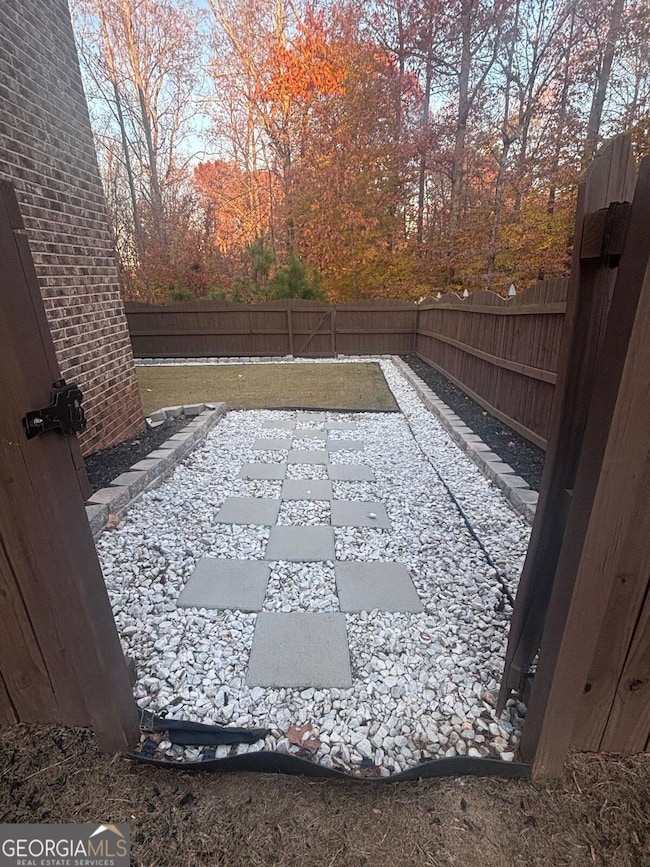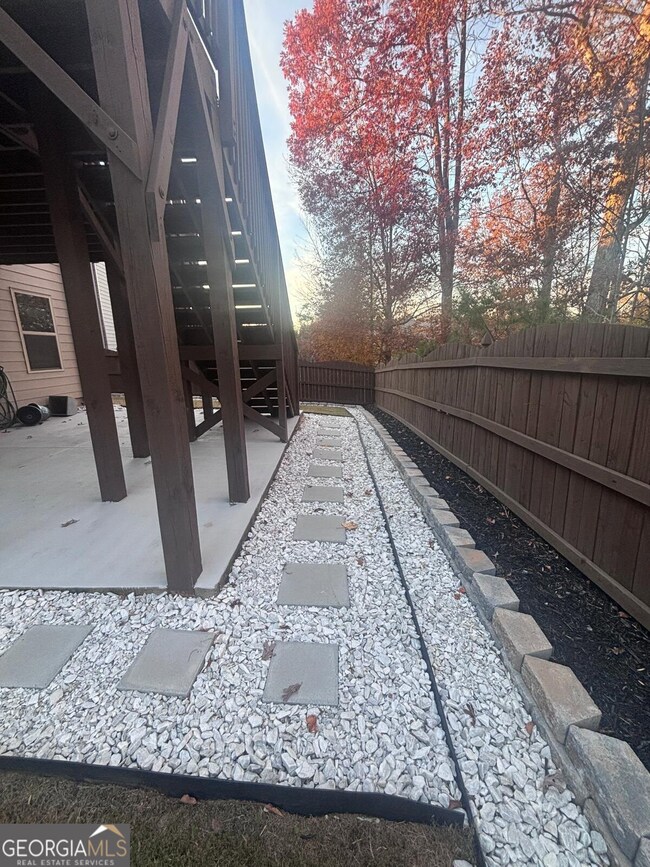1615 Beckham St Cumming, GA 30041
Highlights
- ENERGY STAR Certified Homes
- Clubhouse
- Traditional Architecture
- Daves Creek Elementary School Rated A
- Deck
- Wood Flooring
About This Home
The stunning Westerly plan! S. Forsyth HS, Daves Creek ES, minutes from 400. Three sides brick, three car garage, open concept, huge loft upstairs, guest suite on main, mud room, spacious secondary bedrooms with Jack and Jill. Gourmet kitchen showcases granite counters, 42" cabinets, gas cooktop, double ovens, walk in pantry, hardwoods throughout main level and hardwood staircase are some of the stunning upgrades. Gorgeous amenities.
Listing Agent
Keller Williams Realty Atlanta North License #359422 Listed on: 11/18/2025

Home Details
Home Type
- Single Family
Est. Annual Taxes
- $8,369
Year Built
- Built in 2017
Lot Details
- 9,583 Sq Ft Lot
- Privacy Fence
- Back Yard Fenced
- Corner Lot
- Grass Covered Lot
Parking
- 3 Car Garage
Home Design
- Traditional Architecture
- Slab Foundation
- Composition Roof
- Concrete Siding
- Three Sided Brick Exterior Elevation
Interior Spaces
- 2-Story Property
- High Ceiling
- Fireplace With Gas Starter
- Double Pane Windows
- Window Treatments
- Mud Room
- Family Room with Fireplace
- Combination Dining and Living Room
Kitchen
- Breakfast Area or Nook
- Walk-In Pantry
- Double Convection Oven
- Microwave
- Dishwasher
- Stainless Steel Appliances
- Kitchen Island
- Solid Surface Countertops
- Disposal
Flooring
- Wood
- Carpet
Bedrooms and Bathrooms
- Walk-In Closet
- Double Vanity
Laundry
- Laundry closet
- Dryer
- Washer
Basement
- Interior and Exterior Basement Entry
- Natural lighting in basement
Home Security
- Carbon Monoxide Detectors
- Fire and Smoke Detector
Eco-Friendly Details
- Energy-Efficient Appliances
- Energy-Efficient Windows
- Energy-Efficient Insulation
- ENERGY STAR Certified Homes
- Energy-Efficient Thermostat
Outdoor Features
- Deck
- Patio
Schools
- Daves Creek Elementary School
- Lakeside Middle School
- South Forsyth High School
Utilities
- Forced Air Heating and Cooling System
- 220 Volts
- High-Efficiency Water Heater
- Gas Water Heater
- Cable TV Available
Listing and Financial Details
- Security Deposit $4,000
- 12-Month Min and 24-Month Max Lease Term
- $75 Application Fee
- Tax Lot 202
Community Details
Overview
- Property has a Home Owners Association
- Association fees include swimming, tennis
- Daves Creek Reserve Subdivision
Amenities
- Clubhouse
Pet Policy
- No Pets Allowed
Map
Source: Georgia MLS
MLS Number: 10646124
APN: 154-206
- 2090 Beckham St
- 2071 Vicki Ln
- 7047 Bennington Ln
- 7030 Bennington Ln
- 7029 Bennington Ln
- 8355 Ainsworth Dr
- 7022 Bennington Ln
- 8640 Amsbury Way
- 1120 Beech Ct
- 1330 Rogers Mill Ln
- 1350 Rogers Mill Ln
- 1475 Forest Brook Trail
- 1530 Horseshoe Creek Ln
- 1510 Walking Horse Trail
- 4865 Cheltenham Place
- 1920 Daves Creek Trail
- 7030 Bennington Ln
- 1830 Westwind Dr
- 4315 Wykeshire Ct
- 2945 Links View Way
- 3745 Jardine Ln
- 3610 Crowchild Dr
- 1040 Delo Ln
- 1440 Gran Forest Dr
- 4595 Essen Ln
- 1600 Ronald Reagan Blvd
- 8434 Majors Rd
- 1600 Ronald Reagan Blvd Unit TRUMAN
- 1600 Ronald Reagan Blvd Unit 1-5111
- 1600 Ronald Reagan Blvd Unit 1-2212
- 2173 Holly Ct
- 2080 One White Oak Ln
- 2080 One White Oak Ln Unit 5407
- 2080 One White Oak Ln Unit 5106
- 2080 One White Oak Ln Unit 4305
- 2335 Keenland Ct
