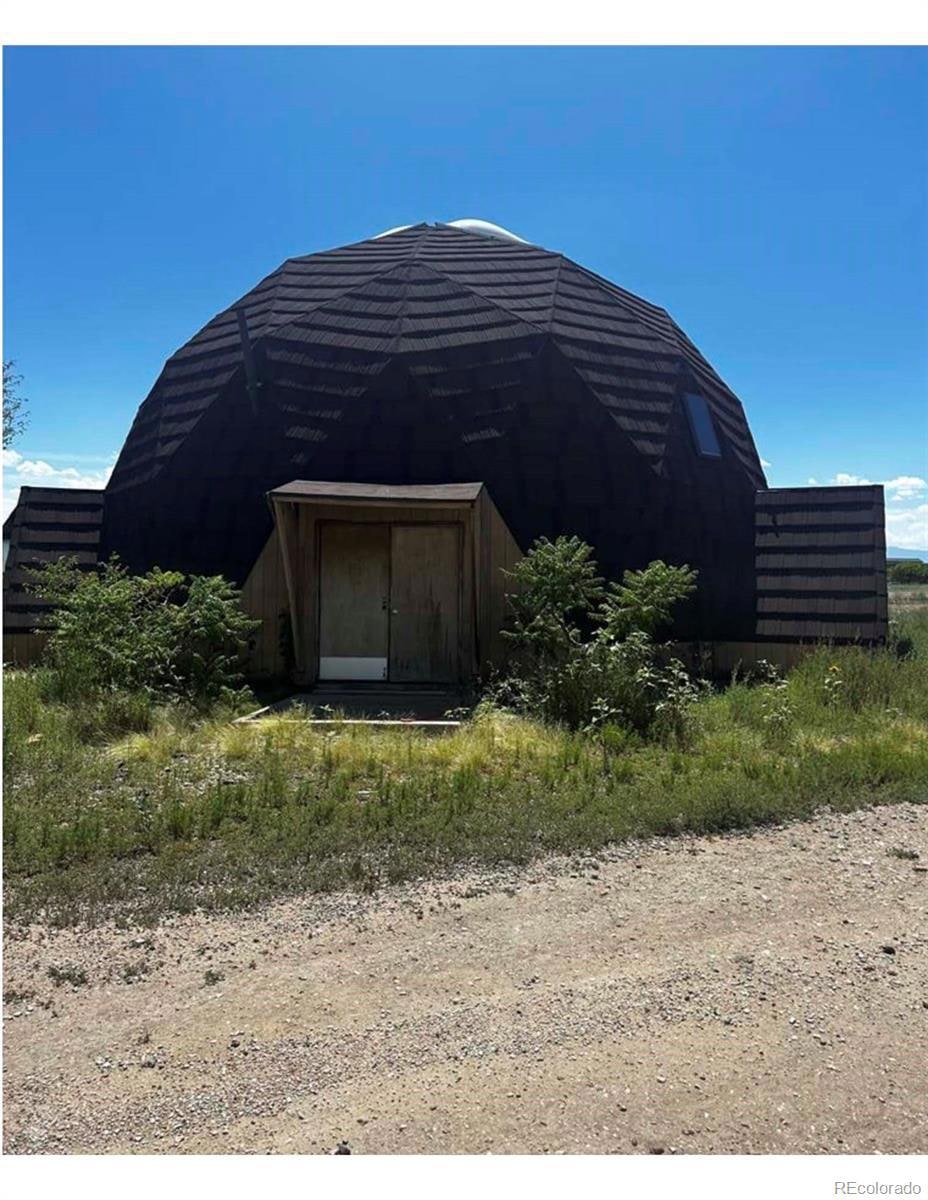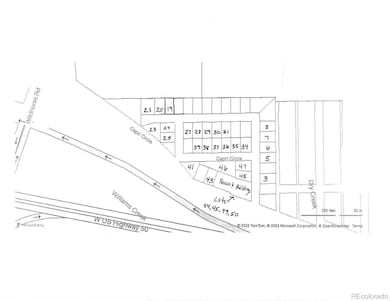1615 Capri Cir Pueblo, CO 81007
Estimated payment $6,547/month
Total Views
5,912
3
Beds
2
Baths
2,254
Sq Ft
$532
Price per Sq Ft
Highlights
- City View
- Living Room
- Family Room
- No HOA
- Laundry Room
About This Home
Numerous possibilities with plans for development all around. In addition to the lots there is a 3 Bed 2 bath house and two large garages. The home is not completed but has a great layout with a bedroom on the main floor and two upstairs along with living areas on both levels of the home. Great views with easy access to Highway 50. There are a total of 31 lots available for purchase with 6.34 acres but they are not contiguous. New roof on the house and buildings in February of 2023.
Home Details
Home Type
- Single Family
Est. Annual Taxes
- $2,518
Year Built
- Built in 1982
Lot Details
- 6.34 Acre Lot
- Property fronts a private road
- Dirt Road
- Property is zoned A-3
Parking
- 8 Car Garage
Property Views
- City
- Pasture
- Mountain
Home Design
- Fixer Upper
- Frame Construction
- Composition Roof
Interior Spaces
- 2,254 Sq Ft Home
- 2-Story Property
- Family Room
- Living Room
- Laundry Room
Bedrooms and Bathrooms
Schools
- Sierra Vista Elementary School
- Sky View Middle School
- Pueblo West High School
Utilities
- No Cooling
- Heating System Uses Propane
- Well
- Septic Tank
Community Details
- No Home Owners Association
- Holiday Hills Subdivision
Listing and Financial Details
- Assessor Parcel Number 5150510128
Map
Create a Home Valuation Report for This Property
The Home Valuation Report is an in-depth analysis detailing your home's value as well as a comparison with similar homes in the area
Home Values in the Area
Average Home Value in this Area
Tax History
| Year | Tax Paid | Tax Assessment Tax Assessment Total Assessment is a certain percentage of the fair market value that is determined by local assessors to be the total taxable value of land and additions on the property. | Land | Improvement |
|---|---|---|---|---|
| 2024 | $1,445 | $17,870 | -- | -- |
| 2023 | $1,462 | $21,560 | $1,010 | $20,550 |
| 2022 | $1,204 | $14,658 | $510 | $14,148 |
| 2021 | $1,290 | $15,630 | $1,070 | $14,560 |
| 2020 | $1,192 | $14,220 | $230 | $13,990 |
| 2019 | $1,193 | $14,222 | $228 | $13,994 |
| 2018 | $962 | $13,096 | $230 | $12,866 |
| 2017 | $974 | $13,096 | $230 | $12,866 |
| 2016 | $846 | $11,442 | $254 | $11,188 |
| 2015 | $842 | $11,442 | $254 | $11,188 |
| 2014 | $425 | $11,516 | $254 | $11,262 |
Source: Public Records
Property History
| Date | Event | Price | List to Sale | Price per Sq Ft |
|---|---|---|---|---|
| 05/05/2024 05/05/24 | For Sale | $1,200,000 | -- | $532 / Sq Ft |
Source: REcolorado®
Purchase History
| Date | Type | Sale Price | Title Company |
|---|---|---|---|
| Warranty Deed | $145,000 | Stewart Title | |
| Special Warranty Deed | -- | None Available | |
| Deed | -- | -- | |
| Deed | $3,000 | -- | |
| Deed | -- | -- |
Source: Public Records
Mortgage History
| Date | Status | Loan Amount | Loan Type |
|---|---|---|---|
| Closed | $125,000 | New Conventional |
Source: Public Records
Source: REcolorado®
MLS Number: 6139905
APN: 0-5-15-0-51-028
Nearby Homes
- 1615 Capri Cir
- Parcel1-13 Unknown
- 00 Vacant Land
- TBD Parker Blvd
- 4012 Crestview Dr
- 4216 Wills Blvd
- 2403 Meadowlark Ln
- 2319 Longhorn Dr
- 2327 Crestwood Ln
- 4212 Widener St
- 2326 Cliffmoor Ln
- 4214 Widener St
- 4408 Widener St
- 4042 N Peakview Dr
- 2212 Cowhand Place
- 2208 Cowhand Place
- Lot 3 Kachina Dr
- 2202 Cowhand Place
- 4037 Valley Dr
- 2115 Rangeview Dr
- 2407 Inspiration Ln
- 3320 Sanchez Ln
- 3131 E Spaulding Ave
- 3300 W 31st St
- 3551 Baltimore Ave
- 3116 Skyview Ave
- 2917 Cheyenne Ave
- 5212 Crested Hill
- 999 Fortino Blvd Unit 119
- 999 Fortino Blvd Unit 21
- 999 Fortino Blvd Unit 23
- 999 Fortino Blvd Unit 200
- 999 Fortino Blvd Unit 248
- 4749 Eagleridge Cir
- 5300 Outlook Blvd
- 811 W 30th St
- 6020 N Elizabeth St
- 2216 7th Ave
- 764 E Clarion Dr Unit 1
- 700 W 17th St Unit 1


