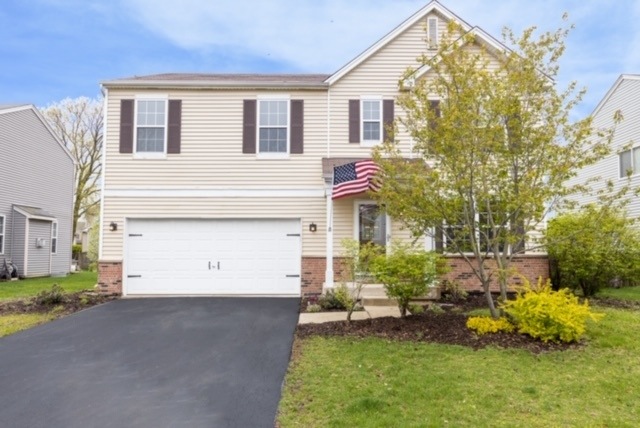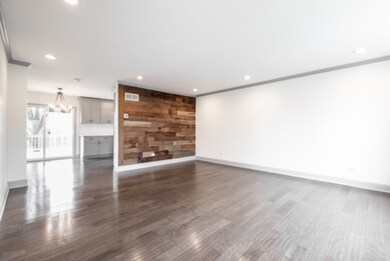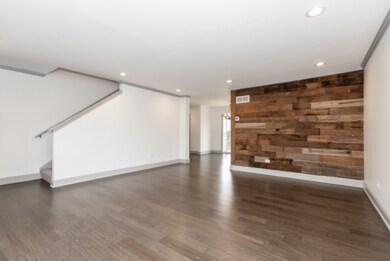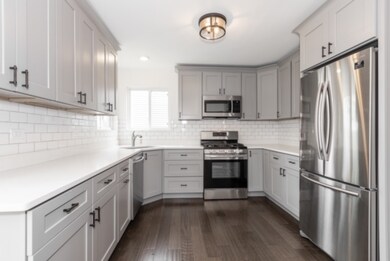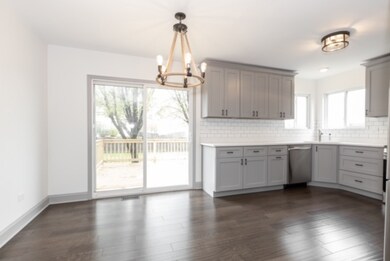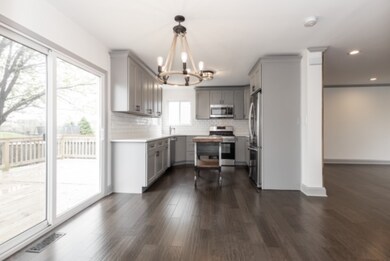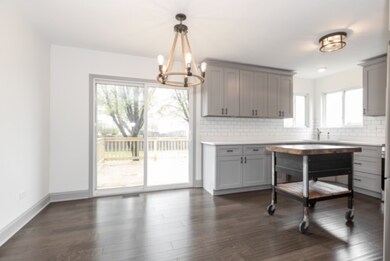
1615 Cascade Ridge Dr Unit 3 Plainfield, IL 60586
Fall Creek NeighborhoodHighlights
- Deck
- Wood Flooring
- Stainless Steel Appliances
- Traditional Architecture
- Walk-In Pantry
- Attached Garage
About This Home
As of June 2020STUNNING RENOVATION ON THIS THREE BEDROOM/TWO AND A HALF BATH HOME IN CATON RIDGE**MODERN RUSTIC FIRST FLOOR IS COMPLETELY NEW FROM TOP TO BOTTOM HIGHLIGHTED BY BRAND NEW GREY SHAKER CABINETS TOPPED WITH QUARTZ COUNTERS AND ACCENTED WITH WHITE SUBWAY TILE**CABINETS FEATURE SOFT CLOSE, CABINET HARDWARE, & CROWN MOULDING**CUSTOM MADE RECLAIMED BOWLING ALLEY TOPPED ISLAND AND BRAND NEW SAMSUNG STAINLESS APPLIANCES MAKE THIS KITCHEN A PERFECT MATCH FOR THE DISCERNING BUYER**NEW ENGINEERED HARDWOOD FLOORS THROUGHOUT THE ENTIRE FIRST FLOOR, CUSTOM AUTHENTIC ANTIQUE BARNWOOD ACCENT WALL AND CROWN MOLDING IN THE LIVING ROOM FINISH OUT THE BEAUTIFUL FIRST FLOOR. HEAD UPSTAIRS TO VISIT THREE BEDROOMS ALL FITTED WITH NEW CARPET, BATHROOM VANITIES, STONE COUNTERS, TILE FLOOR, AND PLUMBING FIXTURES**MASTER FEATURES LARGE WALK-IN CLOSET & DUAL VANITY IN BATHROOM**STILL NEED MORE SPACE?? HOW ABOUT THE FINISHED BASEMENT PERFECT FOR ENTERTAINING AND/OR A KIDS PLAY AREA**BASEMENT HAS FRESH PAINT, TRIM, AND VINYL PLANK FLOORING**NEW TREATED LUMBER DECK AWAITS SUMMER COOKOUTS AND RELAXING EVENING STARGAZING**HOME HAS ALL NEW DOORS, TRIM, LIGHTING, FRESH PAINT, AND FRONT DOOR**SECOND FLOOR LAUNDRY ROOM INCLUDES WASHER AND DRYER**PLAINFIELD SCHOOLS AND CONVENIENT LOCATION TO RESTAURANTS, MAJOR ROADWAYS, AND RETAIL**HOME IS VACANT SO FEEL SAFE VIEWING DURING THE COVID-19 PANDEMIC******NO MORE SHOWINGS AFTER 5/9 AT 6PM**MULTIPLE OFFERS AND SELLER IS REQUESTING HIGHEST AND BEST BY 5/9 AT 6PM
Home Details
Home Type
- Single Family
Est. Annual Taxes
- $6,732
Year Built | Renovated
- 2004 | 2020
HOA Fees
- $17 per month
Parking
- Attached Garage
- Driveway
- Garage Is Owned
Home Design
- Traditional Architecture
- Brick Exterior Construction
- Slab Foundation
- Asphalt Shingled Roof
- Vinyl Siding
Interior Spaces
- Family Room Downstairs
- Wood Flooring
- Finished Basement
- Basement Fills Entire Space Under The House
Kitchen
- Walk-In Pantry
- Oven or Range
- Microwave
- Dishwasher
- Stainless Steel Appliances
- Kitchen Island
Bedrooms and Bathrooms
- Walk-In Closet
- Primary Bathroom is a Full Bathroom
- Dual Sinks
Laundry
- Laundry on main level
- Dryer
- Washer
Outdoor Features
- Deck
Utilities
- Forced Air Heating and Cooling System
- Heating System Uses Gas
Listing and Financial Details
- Homeowner Tax Exemptions
Ownership History
Purchase Details
Home Financials for this Owner
Home Financials are based on the most recent Mortgage that was taken out on this home.Purchase Details
Purchase Details
Home Financials for this Owner
Home Financials are based on the most recent Mortgage that was taken out on this home.Purchase Details
Home Financials for this Owner
Home Financials are based on the most recent Mortgage that was taken out on this home.Purchase Details
Purchase Details
Purchase Details
Home Financials for this Owner
Home Financials are based on the most recent Mortgage that was taken out on this home.Map
Similar Homes in Plainfield, IL
Home Values in the Area
Average Home Value in this Area
Purchase History
| Date | Type | Sale Price | Title Company |
|---|---|---|---|
| Warranty Deed | $255,000 | Attorney | |
| Sheriffs Deed | $144,300 | None Available | |
| Warranty Deed | $176,000 | Chicago Title Insurance Comp | |
| Special Warranty Deed | $131,600 | None Available | |
| Sheriffs Deed | -- | None Available | |
| Sheriffs Deed | $90,455 | None Available | |
| Warranty Deed | $187,500 | Chicago Title Insurance Co |
Mortgage History
| Date | Status | Loan Amount | Loan Type |
|---|---|---|---|
| Open | $178,500 | New Conventional | |
| Previous Owner | $172,812 | FHA | |
| Previous Owner | $10,000 | Credit Line Revolving | |
| Previous Owner | $237,000 | Unknown | |
| Previous Owner | $198,180 | FHA | |
| Previous Owner | $168,330 | Purchase Money Mortgage | |
| Closed | $18,703 | No Value Available |
Property History
| Date | Event | Price | Change | Sq Ft Price |
|---|---|---|---|---|
| 06/15/2020 06/15/20 | Sold | $255,000 | +2.0% | $145 / Sq Ft |
| 05/10/2020 05/10/20 | Pending | -- | -- | -- |
| 05/06/2020 05/06/20 | For Sale | $250,000 | +42.0% | $142 / Sq Ft |
| 08/06/2013 08/06/13 | Sold | $176,000 | -2.2% | $100 / Sq Ft |
| 05/24/2013 05/24/13 | Pending | -- | -- | -- |
| 05/20/2013 05/20/13 | For Sale | $179,900 | 0.0% | $102 / Sq Ft |
| 05/06/2013 05/06/13 | Pending | -- | -- | -- |
| 05/04/2013 05/04/13 | For Sale | $179,900 | +36.7% | $102 / Sq Ft |
| 04/19/2013 04/19/13 | Sold | $131,600 | +8.3% | $75 / Sq Ft |
| 03/04/2013 03/04/13 | Pending | -- | -- | -- |
| 02/11/2013 02/11/13 | For Sale | $121,540 | -- | $69 / Sq Ft |
Tax History
| Year | Tax Paid | Tax Assessment Tax Assessment Total Assessment is a certain percentage of the fair market value that is determined by local assessors to be the total taxable value of land and additions on the property. | Land | Improvement |
|---|---|---|---|---|
| 2023 | $6,732 | $84,668 | $19,187 | $65,481 |
| 2022 | $5,972 | $76,044 | $17,233 | $58,811 |
| 2021 | $5,688 | $71,070 | $16,106 | $54,964 |
| 2020 | $5,614 | $69,054 | $15,649 | $53,405 |
| 2019 | $4,942 | $65,797 | $14,911 | $50,886 |
| 2018 | $4,723 | $61,819 | $14,009 | $47,810 |
| 2017 | $4,575 | $58,747 | $13,313 | $45,434 |
| 2016 | $4,476 | $56,029 | $12,697 | $43,332 |
| 2015 | $3,989 | $52,486 | $11,894 | $40,592 |
| 2014 | $3,989 | $48,768 | $11,474 | $37,294 |
| 2013 | $3,989 | $48,768 | $11,474 | $37,294 |
Source: Midwest Real Estate Data (MRED)
MLS Number: MRD10707857
APN: 03-31-408-011
- 6515 Mountain Ridge Pass
- 1808 Birmingham Place
- 1812 Carlton Dr
- 6405 Coyote Ridge Ct Unit 1
- 1903 Great Ridge Dr Unit 2
- 1902 Overland Dr
- 1817 Overland Dr
- 1819 Overland Dr
- 1816 Overland Dr
- 1812 Overland Dr
- 1815 Overland Dr
- 1901 Overland Dr
- 1821 Overland Dr
- 1823 Overland Dr
- 1825 Overland Dr
- 1824 Overland Dr
- 1822 Overland Dr
- 1900 Overland Dr
- 1903 Overland Dr
- 1907 Overland Dr
