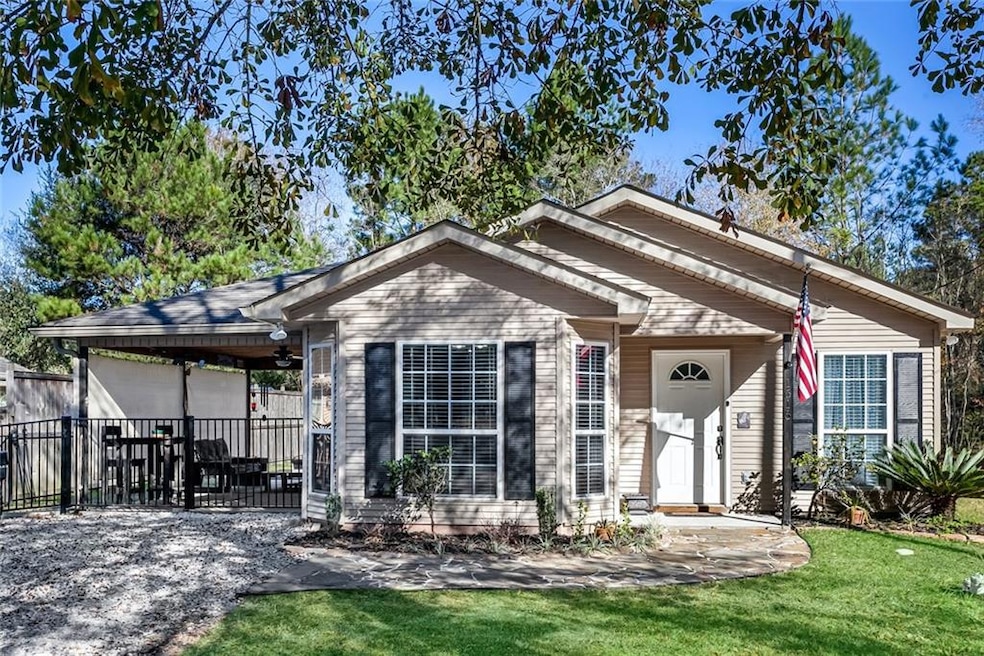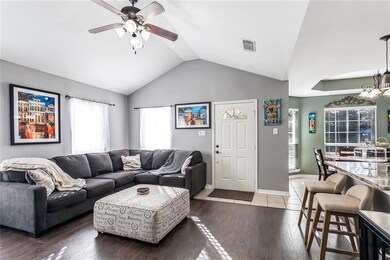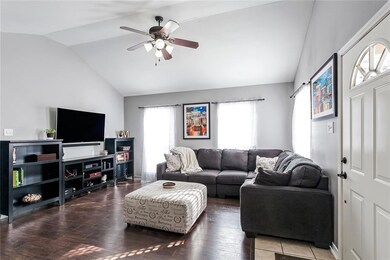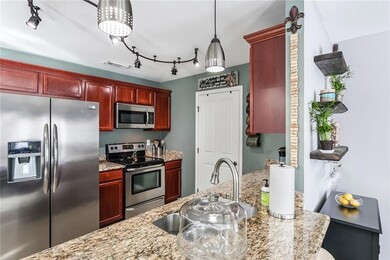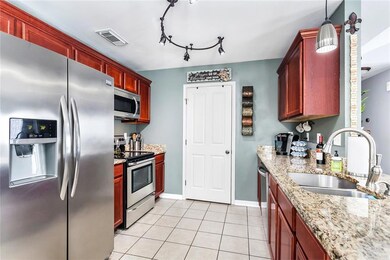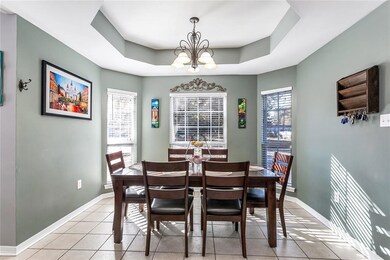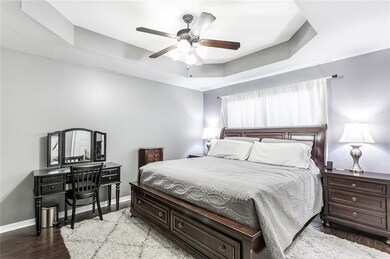
1615 Clover St Mandeville, LA 70448
Highlights
- Traditional Architecture
- Attic
- Covered patio or porch
- Marigny Elementary School Rated A-
- Granite Countertops
- Stainless Steel Appliances
About This Home
As of October 2019A rare find! You will be impressed w/everything this adorable home offers. Walk inside to gleaming wood floors, lots of natural light & flowing floor plan. The modern kitchen boasts beautiful granite counters, stainless appliances & an abundance of cabinets. The attention to detail continue outside to a gracious entertaining area & expanded storage shed. Various fruit trees can also be found in the large enclosed back yard. Who says you can't have it all? Book a showing to see & yourself! Mandeville schools
Last Agent to Sell the Property
Berkshire Hathaway HomeServices Preferred, REALTOR License #995683959 Listed on: 01/17/2018

Co-Listed By
Nate Walker
1 Percent Lists License #995687495
Home Details
Home Type
- Single Family
Est. Annual Taxes
- $1,694
Year Built
- Built in 2006
Lot Details
- Lot Dimensions are 60 x 114
- Fenced
- Rectangular Lot
- Property is in excellent condition
Parking
- Carport
Home Design
- Traditional Architecture
- Cosmetic Repairs Needed
- Slab Foundation
- Shingle Roof
- Vinyl Siding
Interior Spaces
- 1,146 Sq Ft Home
- Property has 1 Level
- Pull Down Stairs to Attic
- Washer and Dryer Hookup
Kitchen
- Oven
- Range
- Microwave
- Dishwasher
- Stainless Steel Appliances
- Granite Countertops
- Disposal
Bedrooms and Bathrooms
- 3 Bedrooms
- 2 Full Bathrooms
Home Security
- Home Security System
- Fire and Smoke Detector
Outdoor Features
- Covered patio or porch
- Shed
Location
- Outside City Limits
Schools
- Magnolia Mari Elementary School
- Lake Harbor Middle School
- Lakeshore High School
Utilities
- One Cooling System Mounted To A Wall/Window
- Central Heating and Cooling System
- Well
- Septic Tank
Community Details
- Mandeville Annex Subdivision
Listing and Financial Details
- Tax Lot 28a
- Assessor Parcel Number 704481615CloverST28a
Ownership History
Purchase Details
Home Financials for this Owner
Home Financials are based on the most recent Mortgage that was taken out on this home.Purchase Details
Home Financials for this Owner
Home Financials are based on the most recent Mortgage that was taken out on this home.Purchase Details
Home Financials for this Owner
Home Financials are based on the most recent Mortgage that was taken out on this home.Purchase Details
Home Financials for this Owner
Home Financials are based on the most recent Mortgage that was taken out on this home.Similar Homes in Mandeville, LA
Home Values in the Area
Average Home Value in this Area
Purchase History
| Date | Type | Sale Price | Title Company |
|---|---|---|---|
| Gift Deed | -- | None Listed On Document | |
| Gift Deed | -- | None Listed On Document | |
| Cash Sale Deed | $167,000 | Team Title | |
| Deed | $145,000 | Fidelty National Title | |
| Cash Sale Deed | $115,000 | Allegiance Title & Land Svcs |
Mortgage History
| Date | Status | Loan Amount | Loan Type |
|---|---|---|---|
| Open | $179,690 | FHA | |
| Previous Owner | $168,686 | New Conventional | |
| Previous Owner | $146,464 | New Conventional | |
| Previous Owner | $112,917 | FHA | |
| Previous Owner | $116,950 | New Conventional |
Property History
| Date | Event | Price | Change | Sq Ft Price |
|---|---|---|---|---|
| 10/08/2019 10/08/19 | Sold | -- | -- | -- |
| 09/08/2019 09/08/19 | Pending | -- | -- | -- |
| 08/28/2019 08/28/19 | For Sale | $165,000 | +6.5% | $144 / Sq Ft |
| 03/16/2018 03/16/18 | Sold | -- | -- | -- |
| 02/14/2018 02/14/18 | Pending | -- | -- | -- |
| 01/17/2018 01/17/18 | For Sale | $155,000 | +24.1% | $135 / Sq Ft |
| 05/19/2014 05/19/14 | Sold | -- | -- | -- |
| 04/19/2014 04/19/14 | Pending | -- | -- | -- |
| 01/16/2014 01/16/14 | For Sale | $124,900 | -- | $111 / Sq Ft |
Tax History Compared to Growth
Tax History
| Year | Tax Paid | Tax Assessment Tax Assessment Total Assessment is a certain percentage of the fair market value that is determined by local assessors to be the total taxable value of land and additions on the property. | Land | Improvement |
|---|---|---|---|---|
| 2024 | $1,694 | $13,619 | $1,500 | $12,119 |
| 2023 | $1,694 | $13,234 | $1,500 | $11,734 |
| 2022 | $76,002 | $13,234 | $1,500 | $11,734 |
| 2021 | $759 | $13,234 | $1,500 | $11,734 |
| 2020 | $758 | $13,234 | $1,500 | $11,734 |
| 2019 | $1,509 | $11,006 | $1,000 | $10,006 |
| 2018 | $1,511 | $11,006 | $1,000 | $10,006 |
| 2017 | $1,525 | $11,006 | $1,000 | $10,006 |
| 2016 | $1,537 | $11,006 | $1,000 | $10,006 |
| 2015 | $382 | $10,160 | $1,000 | $9,160 |
| 2014 | $378 | $10,160 | $1,000 | $9,160 |
| 2013 | -- | $10,660 | $1,500 | $9,160 |
Agents Affiliated with this Home
-
Jenay Faciane

Seller's Agent in 2019
Jenay Faciane
LPT Realty, LLC.
53 Total Sales
-
Tracie Ohlsen

Buyer's Agent in 2019
Tracie Ohlsen
RE/MAX
(985) 628-2800
62 Total Sales
-
STEPHANIE MCKEOUGH

Seller's Agent in 2018
STEPHANIE MCKEOUGH
Berkshire Hathaway HomeServices Preferred, REALTOR
(985) 373-2155
137 Total Sales
-

Seller Co-Listing Agent in 2018
Nate Walker
1 Percent Lists
(504) 444-4889
-
Steve Scoggin

Seller's Agent in 2014
Steve Scoggin
Scoggin Properties, Inc.
(985) 373-0019
122 Total Sales
Map
Source: ROAM MLS
MLS Number: 2138399
APN: 54603
