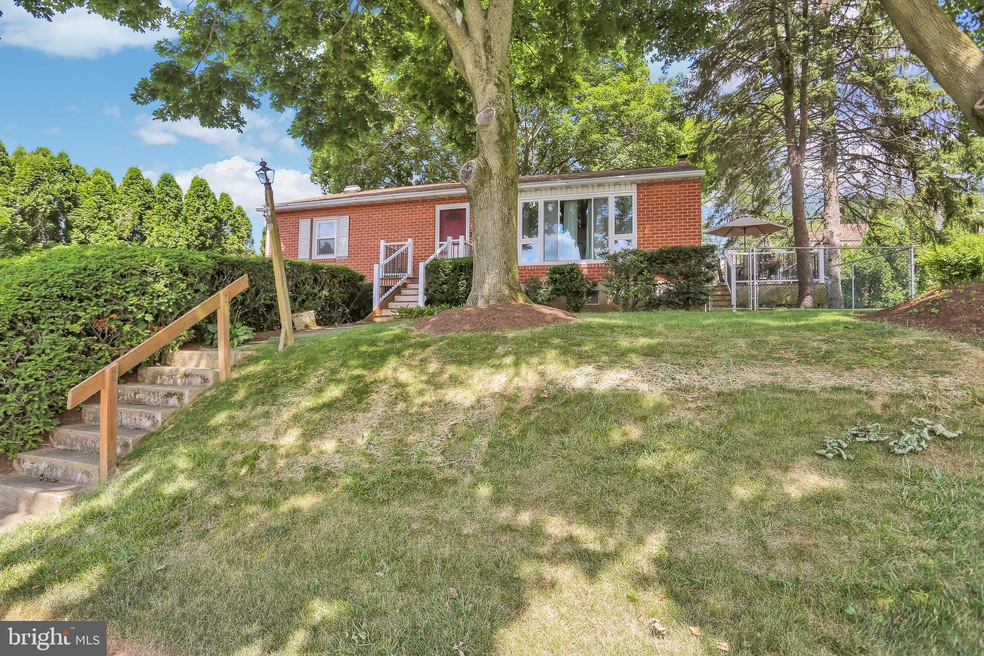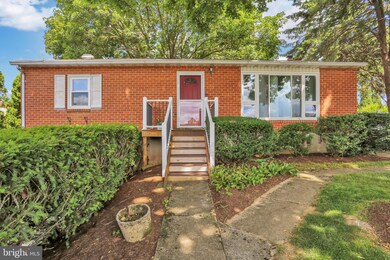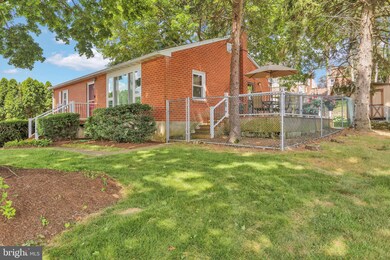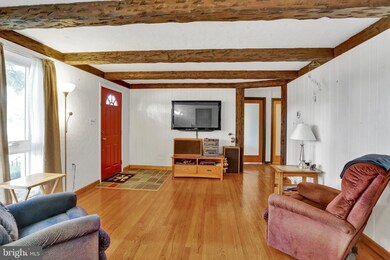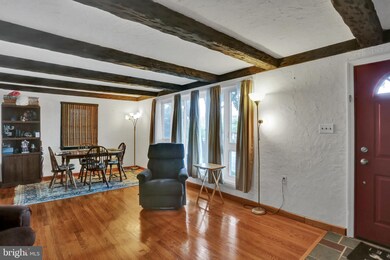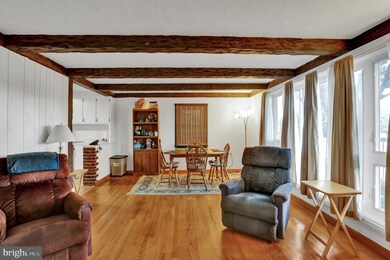
1615 Commonwealth Blvd Reading, PA 19607
Highlights
- Open Floorplan
- Rambler Architecture
- No HOA
- Recreation Room
- Wood Flooring
- Den
About This Home
As of March 2024Raised ranch in Governor Mifflin Schools with 3 bedrooms, 1.5 baths, recently remodeled kitchen and bathroom, hardwood flooring on main level with an open floor plan. There have been a lot of upgrades to this home. Brand new roof in 2017, deck was replaced with trex and vinyl railings in 2016, the heater and air conditioning were replaced in 2015, hot water heater replaced in 2016. All windows have also been replaced and new front storm door. In the basement you will also find additional living space including laundry, office and recreation area. The garage was converted to a finished area with private entrance, perfect for an in-home business. Yard has recently been professionally landscaped. Nothing to do but move in!
Last Agent to Sell the Property
Coldwell Banker Realty License #RS305056 Listed on: 07/03/2020

Home Details
Home Type
- Single Family
Est. Annual Taxes
- $4,014
Year Built
- Built in 1963
Lot Details
- 8,712 Sq Ft Lot
- Landscaped
- Level Lot
- Cleared Lot
- Back, Front, and Side Yard
Home Design
- Rambler Architecture
- Brick Exterior Construction
- Architectural Shingle Roof
Interior Spaces
- Property has 1 Level
- Open Floorplan
- Built-In Features
- Beamed Ceilings
- Ceiling Fan
- Replacement Windows
- Vinyl Clad Windows
- Window Treatments
- Bay Window
- Window Screens
- Combination Dining and Living Room
- Den
- Recreation Room
- Finished Basement
- Laundry in Basement
Kitchen
- Eat-In Kitchen
- Electric Oven or Range
- Extra Refrigerator or Freezer
- Freezer
- Dishwasher
Flooring
- Wood
- Carpet
- Vinyl
Bedrooms and Bathrooms
- 3 Main Level Bedrooms
- En-Suite Primary Bedroom
Laundry
- Laundry Room
- Electric Dryer
- Washer
Parking
- 2 Parking Spaces
- 2 Driveway Spaces
- On-Street Parking
Schools
- Governor Mifflin Middle School
- Governor Mifflin High School
Utilities
- Central Air
- Air Filtration System
- Heating System Uses Oil
- Hot Water Heating System
- 200+ Amp Service
- Oil Water Heater
- Municipal Trash
- Phone Available
- Cable TV Available
Community Details
- No Home Owners Association
- Far Hills Farm Subdivision
Listing and Financial Details
- Home warranty included in the sale of the property
- Tax Lot 8735
- Assessor Parcel Number 54-5305-06-38-8735
Ownership History
Purchase Details
Home Financials for this Owner
Home Financials are based on the most recent Mortgage that was taken out on this home.Purchase Details
Home Financials for this Owner
Home Financials are based on the most recent Mortgage that was taken out on this home.Purchase Details
Similar Homes in Reading, PA
Home Values in the Area
Average Home Value in this Area
Purchase History
| Date | Type | Sale Price | Title Company |
|---|---|---|---|
| Deed | $260,000 | None Listed On Document | |
| Deed | $190,000 | Edge Abstract | |
| Deed | $99,000 | -- |
Mortgage History
| Date | Status | Loan Amount | Loan Type |
|---|---|---|---|
| Open | $252,200 | New Conventional | |
| Previous Owner | $186,558 | FHA | |
| Previous Owner | $119,700 | New Conventional | |
| Previous Owner | $138,380 | FHA | |
| Previous Owner | $27,335 | Unknown |
Property History
| Date | Event | Price | Change | Sq Ft Price |
|---|---|---|---|---|
| 03/25/2024 03/25/24 | Sold | $260,000 | +8.4% | $143 / Sq Ft |
| 01/30/2024 01/30/24 | Pending | -- | -- | -- |
| 01/27/2024 01/27/24 | For Sale | $239,900 | +26.3% | $132 / Sq Ft |
| 08/31/2020 08/31/20 | Sold | $190,000 | +8.6% | $103 / Sq Ft |
| 07/05/2020 07/05/20 | Pending | -- | -- | -- |
| 07/03/2020 07/03/20 | For Sale | $174,900 | -- | $95 / Sq Ft |
Tax History Compared to Growth
Tax History
| Year | Tax Paid | Tax Assessment Tax Assessment Total Assessment is a certain percentage of the fair market value that is determined by local assessors to be the total taxable value of land and additions on the property. | Land | Improvement |
|---|---|---|---|---|
| 2025 | $1,415 | $95,400 | $40,700 | $54,700 |
| 2024 | $4,222 | $95,400 | $40,700 | $54,700 |
| 2023 | $4,109 | $95,400 | $40,700 | $54,700 |
| 2022 | $4,061 | $95,400 | $40,700 | $54,700 |
| 2021 | $4,014 | $95,400 | $40,700 | $54,700 |
| 2020 | $4,014 | $95,400 | $40,700 | $54,700 |
| 2019 | $3,966 | $95,400 | $40,700 | $54,700 |
| 2018 | $3,898 | $95,400 | $40,700 | $54,700 |
| 2017 | $3,823 | $95,400 | $40,700 | $54,700 |
| 2016 | $1,213 | $95,400 | $40,700 | $54,700 |
| 2015 | $1,213 | $95,400 | $40,700 | $54,700 |
| 2014 | $1,213 | $95,400 | $40,700 | $54,700 |
Agents Affiliated with this Home
-
Fernando Hernandez

Seller's Agent in 2024
Fernando Hernandez
Iron Valley Real Estate of Berks
(610) 406-8198
6 in this area
167 Total Sales
-
Pedro Ynirio

Buyer's Agent in 2024
Pedro Ynirio
Iron Valley Real Estate of Berks
(484) 926-5299
1 in this area
7 Total Sales
-
Kim Raifsnider

Seller's Agent in 2020
Kim Raifsnider
Coldwell Banker Realty
(610) 223-7548
1 in this area
84 Total Sales
Map
Source: Bright MLS
MLS Number: PABK359558
APN: 54-5305-06-38-8735
- 1443 Lacrosse Ave
- 1424 Commonwealth Blvd
- 1344 Wingate Ave
- 1336 Commonwealth Blvd
- 703 Fritz Ave
- 717 Philadelphia Ave
- 719 Loblolly Ln
- 1414 Crowder Ave
- 820 Philadelphia Ave
- 9 Laurel Woods Dr
- 1639 Cedar Top Rd
- 912 Belair Ave
- 1023 Commonwealth Blvd
- 1427 Lancaster Ave
- 924 Belair Ave
- 27 Whitepine Gulch Unit E27
- 937 Fern Ave
- 97 Summit Ave
- 923 Fern Ave
- 914 Upland Ave
