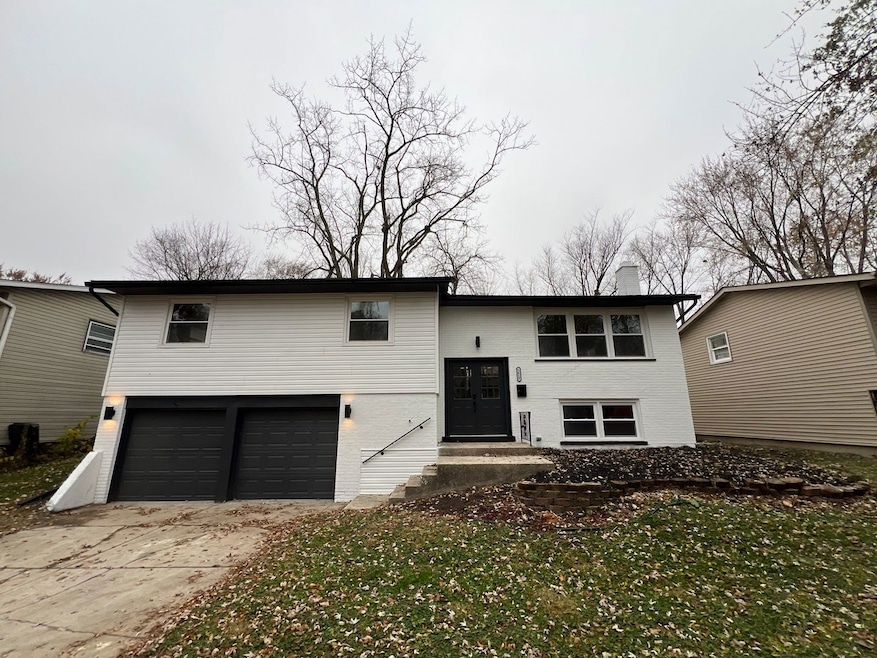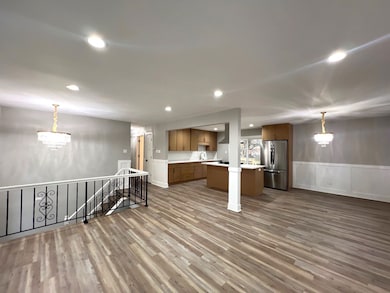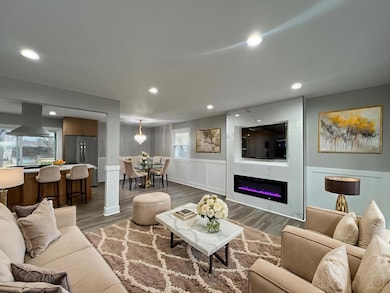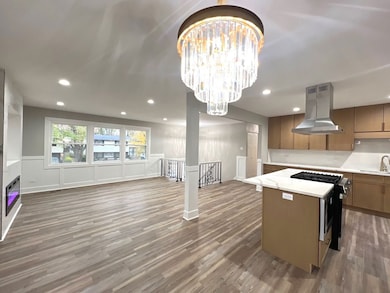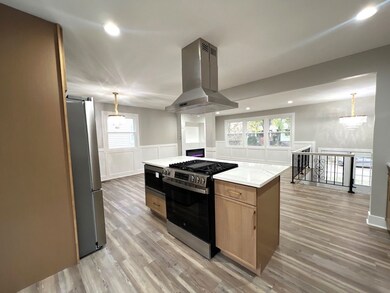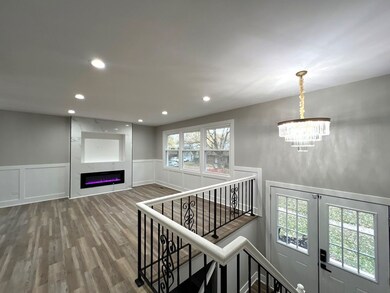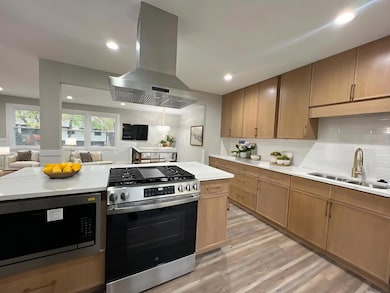1615 Constance Ave Sauk Village, IL 60411
Estimated payment $2,033/month
Highlights
- Contemporary Architecture
- Living Room
- Forced Air Heating and Cooling System
- Soaking Tub
- Laundry Room
- Dining Room
About This Home
Welcome to this stunning, fully renovated 5-bedroom, 2-bathroom home in Sauk Village, offering a spacious open-concept layout and high-end modern finishes throughout. The sleek kitchen features slim white-oak soft-close cabinetry, quartz counters, gold finishes, and brand-new stainless-steel appliances. Enjoy an electric fireplace in the living room and a real wood-burning fireplace in the family room, plus a lower-level walkout that opens to a huge wooded backyard and an expansive brand-new rear deck. Upgrades include new double-hung vinyl windows, freshly painted siding, and a new 30-year architectural roof. Both bathrooms have been completely redesigned with quartz details, teak vanities, high-gloss marble-style wall tile, and coordinating matte ceramic floors. Indulge in the master bathroom suite with your newly install jacuzzi tub. With new furnace, new air conditioner, a new water heater, and every surface updated, this home is truly turnkey. Nothing to do but move into this beautifully remodeled property-don't miss it, it won't last long. FOLLOW SHOWING INSTRUCTIONS TO HAVE DISPATCH ENABLED SECUIRTY SYSTEM DISABLED BEFORE ENTERING THE HOUSE.
Home Details
Home Type
- Single Family
Est. Annual Taxes
- $4,150
Year Built
- Built in 1974 | Remodeled in 2025
Parking
- 2 Car Garage
- Parking Included in Price
Home Design
- Contemporary Architecture
- Traditional Architecture
- American Four Square Architecture
- Brick Exterior Construction
Interior Spaces
- 2,100 Sq Ft Home
- 2-Story Property
- Wood Burning Fireplace
- Family Room with Fireplace
- Living Room
- Dining Room
- Laundry Room
Bedrooms and Bathrooms
- 5 Bedrooms
- 5 Potential Bedrooms
- 2 Full Bathrooms
- Soaking Tub
Basement
- Basement Fills Entire Space Under The House
- Finished Basement Bathroom
Schools
- Wagoner Elementary School
- Rickover Junior High School
- Bloom Trail High School
Additional Features
- Paved or Partially Paved Lot
- Forced Air Heating and Cooling System
Map
Home Values in the Area
Average Home Value in this Area
Tax History
| Year | Tax Paid | Tax Assessment Tax Assessment Total Assessment is a certain percentage of the fair market value that is determined by local assessors to be the total taxable value of land and additions on the property. | Land | Improvement |
|---|---|---|---|---|
| 2024 | $4,150 | $10,701 | $3,003 | $7,698 |
| 2023 | $4,235 | $10,701 | $3,003 | $7,698 |
| 2022 | $4,235 | $8,223 | $2,574 | $5,649 |
| 2021 | $4,275 | $8,223 | $2,574 | $5,649 |
| 2020 | $4,034 | $8,223 | $2,574 | $5,649 |
| 2019 | $4,924 | $11,085 | $2,359 | $8,726 |
| 2018 | $5,006 | $11,085 | $2,359 | $8,726 |
| 2017 | $5,327 | $11,085 | $2,359 | $8,726 |
| 2016 | $4,784 | $9,440 | $2,145 | $7,295 |
| 2015 | $4,563 | $9,440 | $2,145 | $7,295 |
| 2014 | $4,563 | $9,440 | $2,145 | $7,295 |
| 2013 | $4,830 | $10,941 | $2,145 | $8,796 |
Property History
| Date | Event | Price | List to Sale | Price per Sq Ft |
|---|---|---|---|---|
| 11/20/2025 11/20/25 | For Sale | $320,000 | -- | $152 / Sq Ft |
Purchase History
| Date | Type | Sale Price | Title Company |
|---|---|---|---|
| Special Warranty Deed | -- | Chicago Title | |
| Public Action Common In Florida Clerks Tax Deed Or Tax Deeds Or Property Sold For Taxes | -- | None Listed On Document |
Mortgage History
| Date | Status | Loan Amount | Loan Type |
|---|---|---|---|
| Open | $20,000 | Seller Take Back |
Source: Midwest Real Estate Data (MRED)
MLS Number: 12520791
APN: 32-25-110-015-0000
- 21668 Peterson Ave
- 1908 215th Place
- 21607 Gailine Ave
- 21634 Gailine Ave
- 21736 Carol Ave
- 21636 Clyde Ave
- 21746 Carol Ave Unit 8
- 21727 Clyde Ave
- 21798 Carol Ave
- 1913 218th Place
- 21811 Clyde Ave
- 2112 217th Place
- 2011 219th St
- 1950 219th Place
- 21946 Merrill Ave
- 2135 219th St
- 1420 E 15th St
- 2065 219th Place
- 21836 Orion Ave
- 1406 E 15th Place
- 1637 215th Place
- 2069 217th St
- 186 Carriage Ln
- 21836 Orion Ave
- 1807 221st St
- 45 Candlelight Dr
- 22146 Yates Ave
- 22332 Clyde Ave
- 2610 Marigold Dr
- 22407 Strassburg Ave
- 22256 Willow Tree Ave
- 806 Bridge St
- 920 Victoria Cir Unit 920
- 20124 Oak Ln
- 3660-3700 Eagle Nest Dr
- 20073 Lakewood Ave
- 1411-1427 Shields Ave
- 20025 Brook Ave
- 251 E 25th St
- 1504 Hanover St Unit 2
