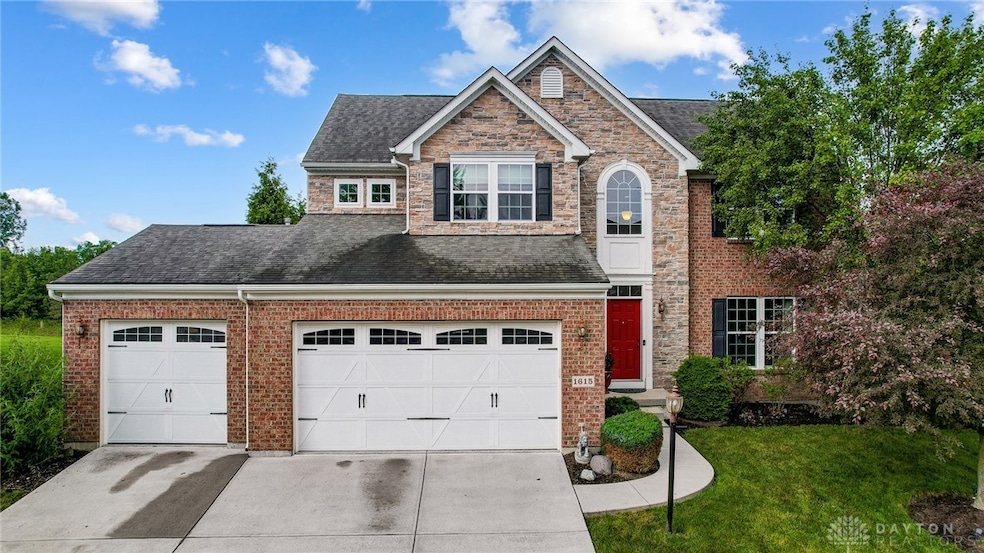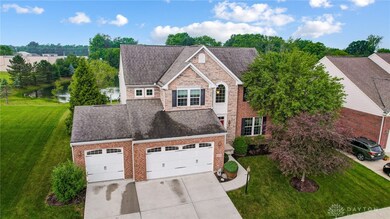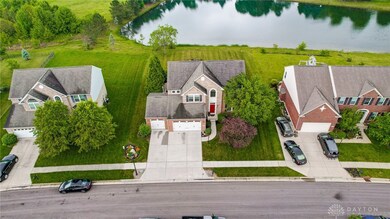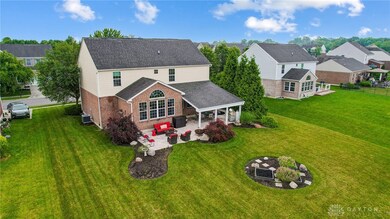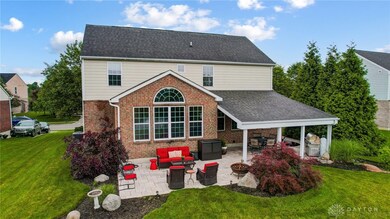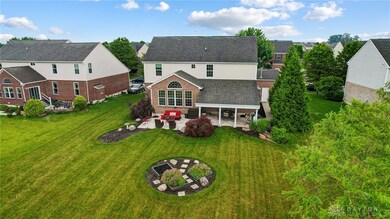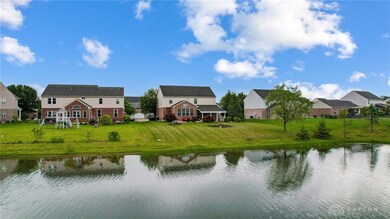
1615 Elmbrook Trail Centerville, OH 45458
Clearcreek Township NeighborhoodHighlights
- Cathedral Ceiling
- Granite Countertops
- 3 Car Attached Garage
- Springboro Intermediate School Rated A-
- Community Pool
- Walk-In Closet
About This Home
As of July 2024Step into luxury with this beautiful Dunkirk model, featuring a unique 4' bump out in the great room and an expansive 3-car heated garage. From the moment you enter, you'll be captivated by the 9' ceilings, hardwood flooring and the open, airy feel of the home. The heart of this home is the stunning kitchen with a large island, designed for the chef in you. Enjoy cooking on a premium gas range, surrounded by sleek stainless steel appliances, granite countertops and tile backsplash. The kitchen seamlessly flows into the Morning Room, where cathedral ceilings create a light-filled space perfect for dining or relaxing. Convenience is key with a first-floor laundry room, making everyday chores a breeze. The great room has a lovely, floor to ceiling stone gas fireplace. Also on the main floor you will find a dining room which could also be an office and a 1/2 bath. All 4 bedrooms are located upstairs. The master suite is large with a nice sitting area, two walk-in closets and the ensuite bath has dual sinks. The other 3 bedrooms are nicely sized and share one full bath. In the basement you will find one finished room (just needs flooring). The rest of the basement is unfinished and ready for your design. It is already plumbed for a full bath. Step outside to the beautifully crafted travertine paver patio, complete with a covered and an uncovered area, ideal for entertaining or simply enjoying the tranquil views. The property backs up to a serene pond, offering a private oasis with no rear neighbors. The views and sound of the pond are breathtaking. Don't miss the opportunity to make this remarkable home your own. Schedule a showing today and experience the perfect blend of comfort, convenience, and style in the Villages of Winding Creek. Located in Clearcreek Township - no city tax. Springboro School District. Warren County.
Last Agent to Sell the Property
eXp Realty Brokerage Phone: (866) 212-4991 License #2004021071 Listed on: 05/30/2024

Home Details
Home Type
- Single Family
Year Built
- 2011
HOA Fees
- $81 Monthly HOA Fees
Parking
- 3 Car Attached Garage
- Parking Storage or Cabinetry
- Garage Door Opener
Home Design
- Brick Exterior Construction
- Vinyl Siding
Interior Spaces
- 2,987 Sq Ft Home
- 2-Story Property
- Cathedral Ceiling
- Ceiling Fan
- Self Contained Fireplace Unit Or Insert
- Fireplace With Glass Doors
- Gas Fireplace
- Basement Fills Entire Space Under The House
- Fire and Smoke Detector
Kitchen
- Range
- Microwave
- Kitchen Island
- Granite Countertops
Bedrooms and Bathrooms
- 4 Bedrooms
- Walk-In Closet
Utilities
- Forced Air Heating and Cooling System
- Heating System Uses Natural Gas
- High Speed Internet
Additional Features
- Patio
- 0.29 Acre Lot
Listing and Financial Details
- Assessor Parcel Number 05274010170
Community Details
Overview
- Association fees include management, clubhouse, fitness facility, ground maintenance, playground, pool(s)
- Towne Properties Association, Phone Number (937) 222-2550
- Villages Of Winding Creek Subdivision
Recreation
- Community Pool
- Trails
Similar Homes in the area
Home Values in the Area
Average Home Value in this Area
Property History
| Date | Event | Price | Change | Sq Ft Price |
|---|---|---|---|---|
| 07/16/2024 07/16/24 | Sold | $510,000 | -1.9% | $171 / Sq Ft |
| 06/16/2024 06/16/24 | Pending | -- | -- | -- |
| 06/13/2024 06/13/24 | Price Changed | $519,900 | -3.7% | $174 / Sq Ft |
| 05/30/2024 05/30/24 | For Sale | $539,900 | -- | $181 / Sq Ft |
Tax History Compared to Growth
Agents Affiliated with this Home
-
Shelley Parks

Seller's Agent in 2024
Shelley Parks
eXp Realty
(937) 416-4161
15 in this area
91 Total Sales
-
Reade Faulkner

Buyer's Agent in 2024
Reade Faulkner
Keller Williams Community Part
(937) 530-4904
1 in this area
41 Total Sales
Map
Source: Dayton REALTORS®
MLS Number: 912272
- 1715 Winding Run Blvd
- 1282 Normandy Rue
- 1864 E Lytle 5 Points Rd Unit R
- 9268 Chaumont Ave
- 1198 Normandy Rue
- 1232 Normandy Rue
- 1214 Normandy Rue
- 1226 Normandy Rue
- 9260 Chaumont Ave
- 9326 Rochelle Ln
- 9327 Rochelle Ln
- 1211 Normandy Rue
- 9333 Rochelle Ln
- 1639 S Branch Rd
- 9243 Chaumont Ave
- 9387 Rochelle Ln
- 1662 S Branch Rd
- 1724 Holly Brook Ct
- 9416 Rochelle Ln
- 9399 Rochelle Ln
