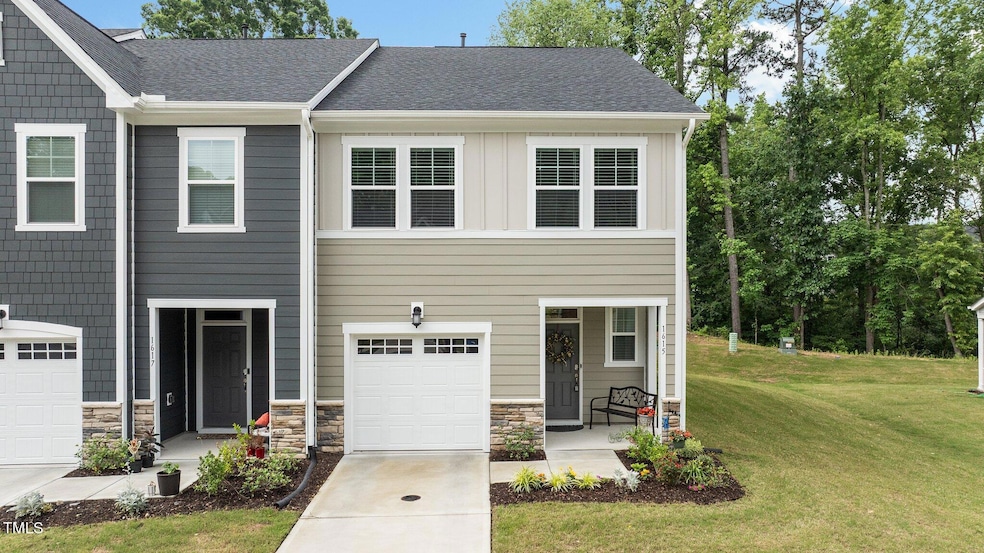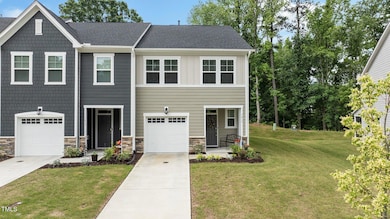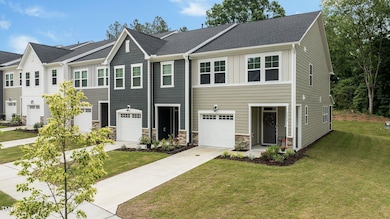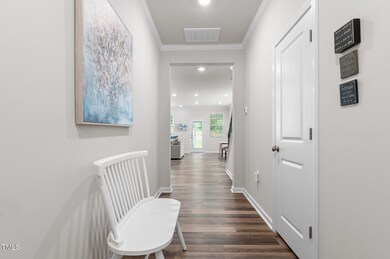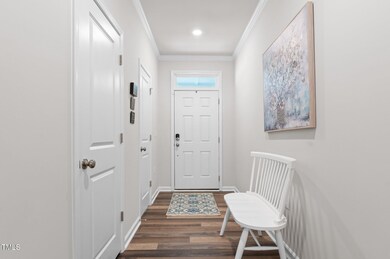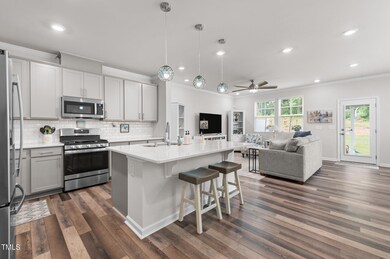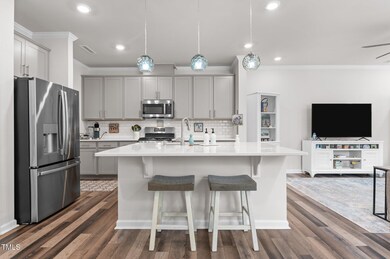
1615 Emory Ridge Way Wake Forest, NC 27587
Estimated payment $2,296/month
Highlights
- Clubhouse
- Traditional Architecture
- Community Pool
- Richland Creek Elementary School Rated A-
- Screened Porch
- 1 Car Attached Garage
About This Home
Less than two years old, this end-unit townhome is better than new and packed with upgrades! So many upgrades have already been done for you, all windows have wood blinds, ceiling fans in all the rooms, pendant lighting in kitchen, privacy fence installed in backyard and custom blinds on screen porch, a keyless entry and ring security system making this home truly move in ready. Situated on a desirable lot with a wooded buffer for added privacy and a spacious side yard, this home offers peace and quiet on a low-traffic street. Inside, you'll find 3 bedrooms, 2.5 bathrooms, abundant natural light, and a 1-car garage. Located just minutes from downtown Wake Forest, you'll enjoy easy access to restaurants, grocery stores, and shopping. The community also features top-notch amenities including a pool, clubhouse, walking trails, and pickleball courts—perfect for an active lifestyle and a greenway is currently being built down the street.
Townhouse Details
Home Type
- Townhome
Est. Annual Taxes
- $3,210
Year Built
- Built in 2023
Lot Details
- 3,485 Sq Ft Lot
- 1 Common Wall
HOA Fees
- $176 Monthly HOA Fees
Parking
- 1 Car Attached Garage
- 1 Open Parking Space
Home Design
- Traditional Architecture
- Slab Foundation
- Shingle Roof
Interior Spaces
- 1,873 Sq Ft Home
- 2-Story Property
- Recessed Lighting
- Entrance Foyer
- Family Room
- Dining Room
- Screened Porch
- Pull Down Stairs to Attic
- Laundry Room
Kitchen
- Free-Standing Gas Oven
- Microwave
- Kitchen Island
- Disposal
Flooring
- Carpet
- Tile
- Luxury Vinyl Tile
Bedrooms and Bathrooms
- 3 Bedrooms
- Walk-In Closet
Schools
- Richland Creek Elementary School
- Wake Forest Middle School
- Wake Forest High School
Additional Features
- Rain Gutters
- Central Heating and Cooling System
Listing and Financial Details
- Assessor Parcel Number 1850998747
Community Details
Overview
- Association fees include ground maintenance
- Rosedale East HOA Charleston Management Corp Association, Phone Number (919) 847-3003
- Rosedale Subdivision
- Maintained Community
Amenities
- Clubhouse
Recreation
- Community Playground
- Community Pool
Map
Home Values in the Area
Average Home Value in this Area
Tax History
| Year | Tax Paid | Tax Assessment Tax Assessment Total Assessment is a certain percentage of the fair market value that is determined by local assessors to be the total taxable value of land and additions on the property. | Land | Improvement |
|---|---|---|---|---|
| 2024 | $3,210 | $337,008 | $80,000 | $257,008 |
| 2023 | -- | $60,000 | $60,000 | $0 |
Property History
| Date | Event | Price | Change | Sq Ft Price |
|---|---|---|---|---|
| 07/19/2025 07/19/25 | Pending | -- | -- | -- |
| 07/07/2025 07/07/25 | Price Changed | $340,000 | -1.4% | $182 / Sq Ft |
| 06/19/2025 06/19/25 | Price Changed | $345,000 | -2.8% | $184 / Sq Ft |
| 06/04/2025 06/04/25 | Price Changed | $355,000 | -2.9% | $190 / Sq Ft |
| 05/22/2025 05/22/25 | For Sale | $365,500 | -- | $195 / Sq Ft |
Purchase History
| Date | Type | Sale Price | Title Company |
|---|---|---|---|
| Special Warranty Deed | $355,000 | None Listed On Document | |
| Special Warranty Deed | $355,000 | None Listed On Document |
Similar Homes in Wake Forest, NC
Source: Doorify MLS
MLS Number: 10098042
APN: 1850.02-99-8747-000
- 2117 Averette Rd
- 1650 Singing Bird Trail
- 2952 Ocean Sunrise Dr
- 2933 Ocean Sunrise Dr
- 2928 Ocean Sunrise Dr
- 2936 Ocean Sunrise Dr
- 2932 Ocean Sunrise Dr
- 300 Canyon Spring Trail
- 1248 Coral Cay Bend
- 1244 Coral Cay Bend
- 401 Cresting Wave Dr
- 304 Canyon Spring Trail
- 2916 Ocean Sunrise Dr
- 2908 Ocean Sunrise Dr
- 1612 White Rose Ln
- 1740 Golden Honey Dr
- 1752 Golden Honey Dr
- 1526 Cloverfield Ct
- 1725 Winter Jasmine Ln
- 1120 Copper Beech Ln
