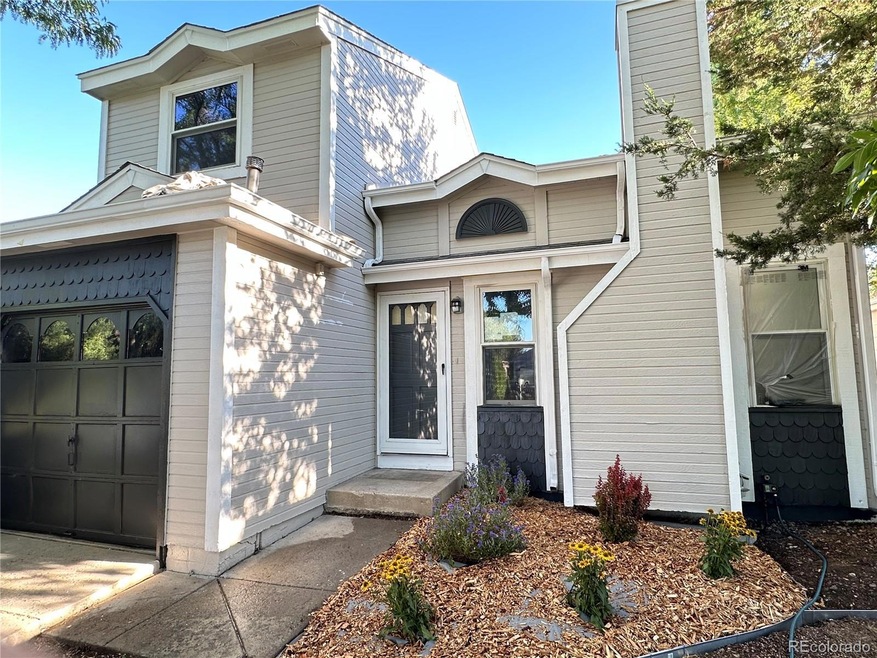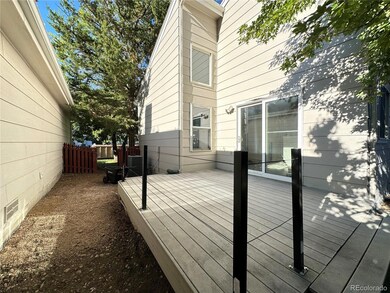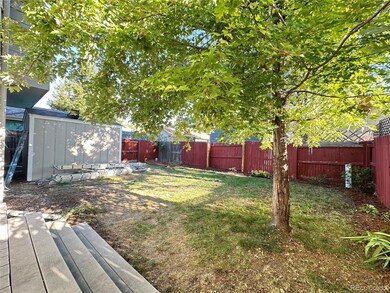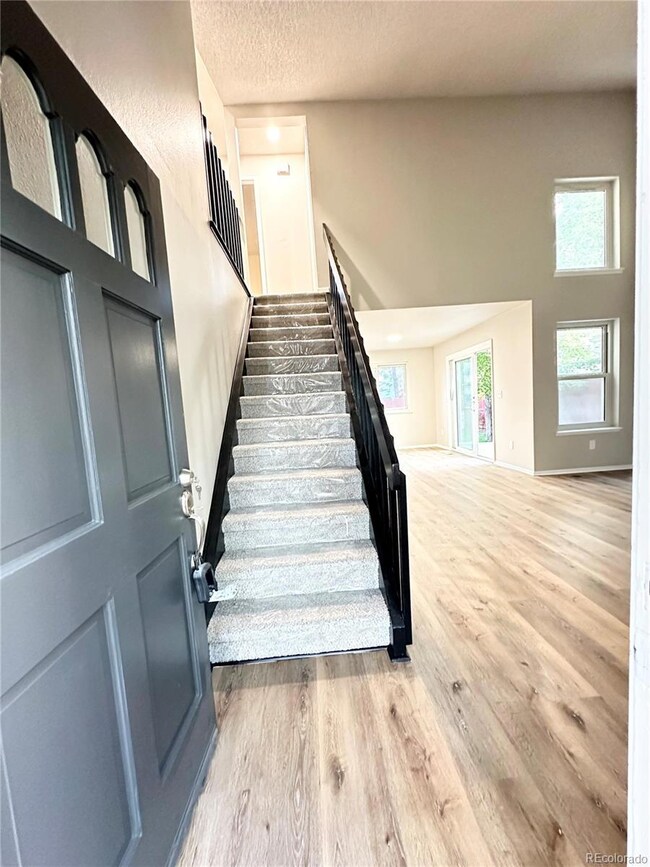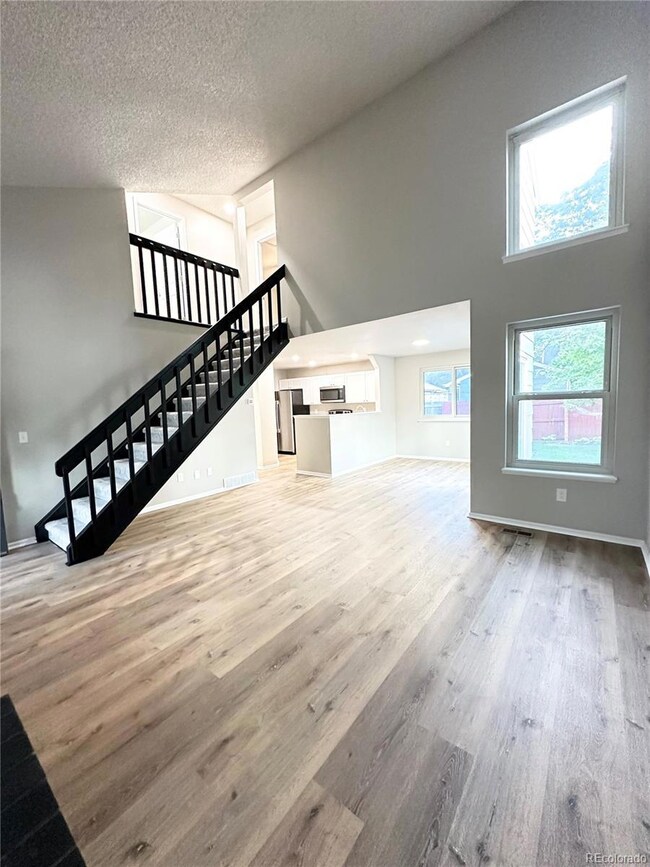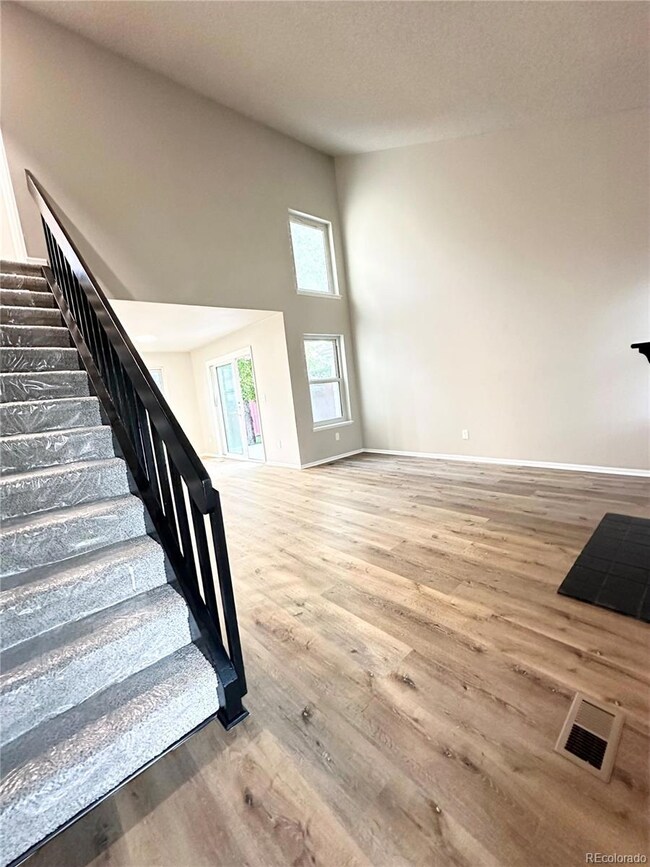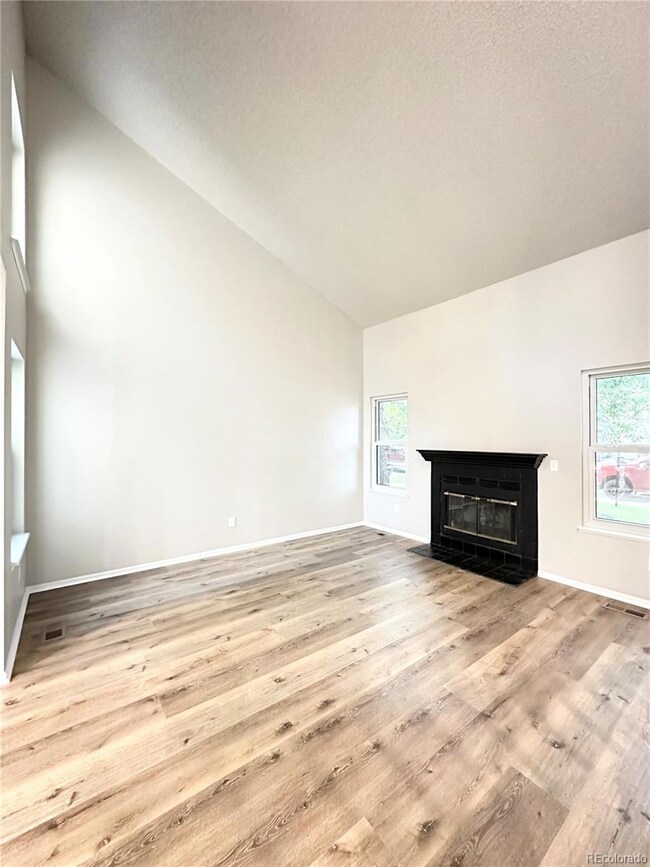
1615 Ervine Ave Longmont, CO 80501
Garden Acres NeighborhoodHighlights
- Open Floorplan
- Deck
- Vaulted Ceiling
- Longmont High School Rated A-
- Living Room with Fireplace
- Private Yard
About This Home
As of October 2024Located in a cute neighborhood in Longmont, this home has everything you'll need to call home! It is a 3 bedroom, 1.5 bath and 1 car garage. Before you even get inside, the front yard is freshly landscaped, bringing the home to life with the beautiful contrasting colors. As you enter the home, you're greeted with a spacious living room with 16ft ceilings! This open floor plan continues to a dining nook and kitchen with fully new cabinets with dreamy soft close drawers, brand new counters and new stainless steel appliances! Coming in from the garage, you have a convenient mudroom/laundry area and bath. The bedrooms are upstairs, which are very generous in size and a full bath! As you exit out of the dining nook, the home greets you to a quaint 12x10.5 deck, a fully fenced in private yard with mature landscaping and a shed already in place for extra storage!
Only minutes to Main Street in Longmont, close to shopping, restaurants, trails and golf courses!
Come take a tour of this beautiful home, it won't last long!
Last Agent to Sell the Property
HomeSmart Realty Brokerage Email: brittany@yourlocalhomebuyers.com,720-263-1012 License #100103774 Listed on: 09/09/2024

Home Details
Home Type
- Single Family
Est. Annual Taxes
- $2,199
Year Built
- Built in 1984
Lot Details
- 3,620 Sq Ft Lot
- Property is Fully Fenced
- Private Yard
Parking
- 1 Car Attached Garage
Home Design
- Frame Construction
- Composition Roof
Interior Spaces
- 1,058 Sq Ft Home
- 2-Story Property
- Open Floorplan
- Vaulted Ceiling
- Ceiling Fan
- Wood Burning Fireplace
- Living Room with Fireplace
- Dining Room
- Crawl Space
- Laundry Room
Kitchen
- Breakfast Area or Nook
- Range
- Microwave
- Dishwasher
- Laminate Countertops
- Disposal
Flooring
- Carpet
- Tile
- Vinyl
Bedrooms and Bathrooms
- 3 Bedrooms
- Walk-In Closet
Home Security
- Carbon Monoxide Detectors
- Fire and Smoke Detector
Outdoor Features
- Deck
- Rain Gutters
Schools
- Northridge Elementary School
- Longs Peak Middle School
- Longmont High School
Utilities
- Forced Air Heating and Cooling System
- Natural Gas Connected
- Cable TV Available
Community Details
- No Home Owners Association
- Woodmeadow 2 Subdivision
Listing and Financial Details
- Exclusions: NA
- Assessor Parcel Number R0094786
Ownership History
Purchase Details
Home Financials for this Owner
Home Financials are based on the most recent Mortgage that was taken out on this home.Purchase Details
Home Financials for this Owner
Home Financials are based on the most recent Mortgage that was taken out on this home.Purchase Details
Home Financials for this Owner
Home Financials are based on the most recent Mortgage that was taken out on this home.Purchase Details
Home Financials for this Owner
Home Financials are based on the most recent Mortgage that was taken out on this home.Purchase Details
Home Financials for this Owner
Home Financials are based on the most recent Mortgage that was taken out on this home.Purchase Details
Home Financials for this Owner
Home Financials are based on the most recent Mortgage that was taken out on this home.Purchase Details
Home Financials for this Owner
Home Financials are based on the most recent Mortgage that was taken out on this home.Purchase Details
Home Financials for this Owner
Home Financials are based on the most recent Mortgage that was taken out on this home.Similar Homes in Longmont, CO
Home Values in the Area
Average Home Value in this Area
Purchase History
| Date | Type | Sale Price | Title Company |
|---|---|---|---|
| Special Warranty Deed | $434,900 | First American Title | |
| Warranty Deed | $320,000 | First American Title | |
| Warranty Deed | $286,000 | None Listed On Document | |
| Warranty Deed | $184,900 | -- | |
| Warranty Deed | $154,521 | -- | |
| Warranty Deed | $118,000 | First American | |
| Warranty Deed | $114,900 | First American Heritage Titl | |
| Warranty Deed | $93,000 | -- |
Mortgage History
| Date | Status | Loan Amount | Loan Type |
|---|---|---|---|
| Open | $444,250 | VA | |
| Previous Owner | $272,000 | New Conventional | |
| Previous Owner | $286,000 | Construction | |
| Previous Owner | $143,700 | New Conventional | |
| Previous Owner | $36,980 | Credit Line Revolving | |
| Previous Owner | $147,920 | New Conventional | |
| Previous Owner | $152,000 | Unknown | |
| Previous Owner | $136,000 | Unknown | |
| Previous Owner | $17,000 | Credit Line Revolving | |
| Previous Owner | $139,069 | No Value Available | |
| Previous Owner | $120,360 | VA | |
| Previous Owner | $91,900 | No Value Available | |
| Previous Owner | $77,300 | No Value Available |
Property History
| Date | Event | Price | Change | Sq Ft Price |
|---|---|---|---|---|
| 10/30/2024 10/30/24 | Sold | $434,900 | 0.0% | $411 / Sq Ft |
| 09/30/2024 09/30/24 | Pending | -- | -- | -- |
| 09/20/2024 09/20/24 | Price Changed | $434,900 | -2.2% | $411 / Sq Ft |
| 09/09/2024 09/09/24 | For Sale | $444,900 | -- | $421 / Sq Ft |
Tax History Compared to Growth
Tax History
| Year | Tax Paid | Tax Assessment Tax Assessment Total Assessment is a certain percentage of the fair market value that is determined by local assessors to be the total taxable value of land and additions on the property. | Land | Improvement |
|---|---|---|---|---|
| 2025 | $2,229 | $27,938 | $4,100 | $23,838 |
| 2024 | $2,229 | $27,938 | $4,100 | $23,838 |
| 2023 | $2,199 | $23,303 | $4,603 | $22,385 |
| 2022 | $2,049 | $20,704 | $3,385 | $17,319 |
| 2021 | $2,075 | $21,300 | $3,482 | $17,818 |
| 2020 | $1,993 | $20,521 | $3,003 | $17,518 |
| 2019 | $1,962 | $20,521 | $3,003 | $17,518 |
| 2018 | $1,571 | $16,538 | $2,664 | $13,874 |
| 2017 | $1,550 | $18,284 | $2,945 | $15,339 |
| 2016 | $1,401 | $14,662 | $3,741 | $10,921 |
| 2015 | $1,336 | $12,131 | $3,821 | $8,310 |
| 2014 | $1,133 | $12,131 | $3,821 | $8,310 |
Agents Affiliated with this Home
-
B
Seller's Agent in 2024
Brittany Weimer
HomeSmart Realty
(720) 263-1012
1 in this area
6 Total Sales
-

Buyer's Agent in 2024
Annette Hayes
House2Home LLC
(970) 415-0566
1 in this area
100 Total Sales
Map
Source: REcolorado®
MLS Number: 2705781
APN: 1205284-20-006
- 0 Francis St
- 1805 Tyler Ave
- 1610 Vivian St
- 1448 16th Ave
- 2211 Sherman St
- 1313 Garden Cir
- 1630 Lincoln Ct
- 1717 Tulip St
- 2226 Judson St
- 1518 Vivian St
- 1080 17th Ave Unit 1,2,3
- 2104 18th Ave
- 1855 Trevor Cir
- 2155 Hackberry Cir
- 2309 Judson St
- 1365 15th Ave
- 2113 Spencer St
- 915 19th Ave
- 1734 & 1736 Princess Dr
- 2130 Squires St
