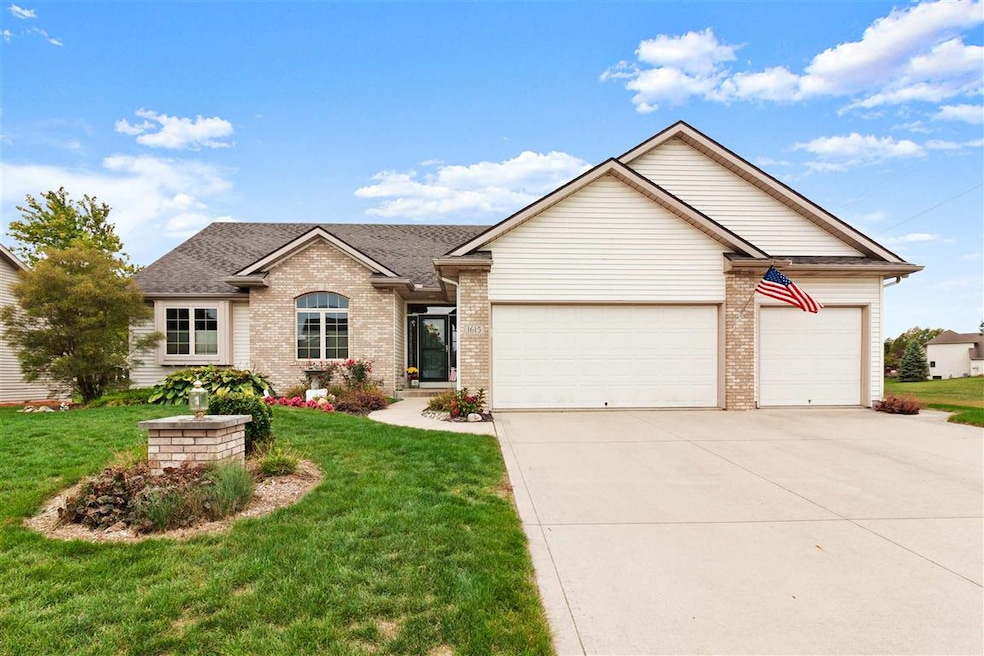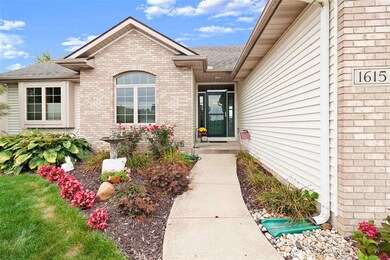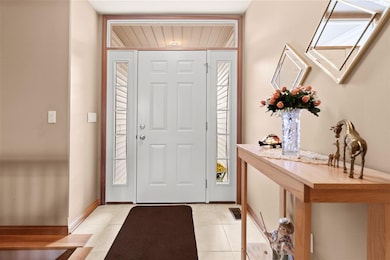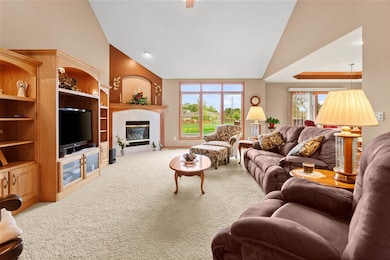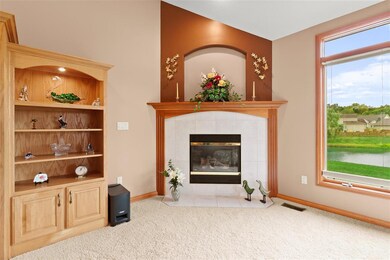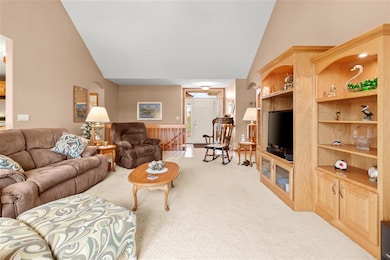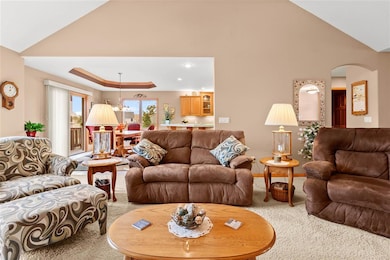
1615 Greythorn Dr Fort Wayne, IN 46815
Kensington Downs NeighborhoodEstimated Value: $327,000 - $380,000
Highlights
- Primary Bedroom Suite
- Lake, Pond or Stream
- Ranch Style House
- Waterfront
- Vaulted Ceiling
- Whirlpool Bathtub
About This Home
As of November 2020Custom & quality built 3-bedroom, 2.5 bath Ranch style home with finished daylight basement on a beautiful pond lot. Welcoming entryway has exterior door w/sidelights & transom. Tile flooring in the entry, kitchen, hallway, dining area & all baths. Great room features a vaulted ceiling, corner gas log fireplace w/art niche over the mantle, and tall windows with expansive pond views. Entertainment center (stays) & kitchen cabinetry built to match by Amish craftsman. The large kitchen is equipped with an abundance of staggered oak cabinetry w/crown molding, an angled breakfast bar, undercabinet lighting, plus big pantry has room for stand-up freezer or 2nd fridge. Kitchen appliances remain. Dining area has tray ceiling & sliding door to backyard deck. Relax in the master suite furnished with a vaulted ceiling, boxed window, private ensuite bath w/double sinks, a stained-glass window over the jetted tub, separate stand up shower & walk-in closet. Bedroom #2 has an arched transom window & bedroom #3 offers a boxed window. Daylight finished basement is an entertainers dream; this level accommodates a huge family room complete with wet bar, an office/den with walk-in closet that could easily be converted to a 4th bedroom, a half bath, plus the unfinished mechanical room provides added storage w/built-in shelving. Split 3 car garage has pull down attic access & a bump out for flexibility (storage or workshop area). Additional details include arched doorways, natural wood trim package, ceiling fans, main floor laundry, water heater 4 yrs. old, water softener stays, furnace gas forced air replaced 2017, new central air 2017, plus 55" TV in basement & window treatments remain. Blinds can be pulled to go up or down. The backyard 12x20 deck has a pergola & peaceful pond view. Convenient location to nearby shopping, dining & schools, plus an easy walk to Kreager Park & Maumee Trailhead. Must see to appreciate all this special home has to offer!
Home Details
Home Type
- Single Family
Est. Annual Taxes
- $2,451
Year Built
- Built in 2004
Lot Details
- 10,402 Sq Ft Lot
- Lot Dimensions are 80x130x80x134
- Waterfront
- Level Lot
HOA Fees
- $13 Monthly HOA Fees
Parking
- 3 Car Attached Garage
- Garage Door Opener
Home Design
- Ranch Style House
- Brick Exterior Construction
- Vinyl Construction Material
Interior Spaces
- Woodwork
- Tray Ceiling
- Vaulted Ceiling
- Ceiling Fan
- Entrance Foyer
- Living Room with Fireplace
- Pull Down Stairs to Attic
- Laundry on main level
Kitchen
- Breakfast Bar
- Walk-In Pantry
- Gas Oven or Range
- Built-In or Custom Kitchen Cabinets
- Disposal
Flooring
- Carpet
- Tile
Bedrooms and Bathrooms
- 3 Bedrooms
- Primary Bedroom Suite
- Walk-In Closet
- Double Vanity
- Whirlpool Bathtub
- Bathtub With Separate Shower Stall
Finished Basement
- Basement Fills Entire Space Under The House
- Sump Pump
- 1 Bathroom in Basement
- Natural lighting in basement
Schools
- Haley Elementary School
- Blackhawk Middle School
- Snider High School
Utilities
- Forced Air Heating and Cooling System
- Heating System Uses Gas
Additional Features
- Lake, Pond or Stream
- Suburban Location
Listing and Financial Details
- Assessor Parcel Number 02-08-35-381-002.000-072
Ownership History
Purchase Details
Home Financials for this Owner
Home Financials are based on the most recent Mortgage that was taken out on this home.Purchase Details
Home Financials for this Owner
Home Financials are based on the most recent Mortgage that was taken out on this home.Similar Homes in Fort Wayne, IN
Home Values in the Area
Average Home Value in this Area
Purchase History
| Date | Buyer | Sale Price | Title Company |
|---|---|---|---|
| Muhleman Philip L | -- | Fidelity National Title Co | |
| Long Charles Ray | -- | Three Rivers Title Co Inc |
Mortgage History
| Date | Status | Borrower | Loan Amount |
|---|---|---|---|
| Open | Muhleman Philip L | $134,900 | |
| Previous Owner | Long Charles Ray | $81,400 | |
| Previous Owner | Long C Ray | $98,000 | |
| Previous Owner | Long Charles Ray | $203,250 |
Property History
| Date | Event | Price | Change | Sq Ft Price |
|---|---|---|---|---|
| 11/16/2020 11/16/20 | Sold | $259,900 | 0.0% | $81 / Sq Ft |
| 10/16/2020 10/16/20 | Pending | -- | -- | -- |
| 10/15/2020 10/15/20 | For Sale | $259,900 | -- | $81 / Sq Ft |
Tax History Compared to Growth
Tax History
| Year | Tax Paid | Tax Assessment Tax Assessment Total Assessment is a certain percentage of the fair market value that is determined by local assessors to be the total taxable value of land and additions on the property. | Land | Improvement |
|---|---|---|---|---|
| 2024 | $3,640 | $322,100 | $43,600 | $278,500 |
| 2022 | $2,948 | $260,400 | $43,600 | $216,800 |
| 2021 | $2,915 | $258,900 | $31,700 | $227,200 |
| 2020 | $2,747 | $249,700 | $31,700 | $218,000 |
| 2019 | $2,456 | $224,900 | $31,700 | $193,200 |
| 2018 | $2,315 | $210,900 | $31,700 | $179,200 |
| 2017 | $2,411 | $217,900 | $31,700 | $186,200 |
| 2016 | $2,195 | $201,800 | $31,700 | $170,100 |
| 2014 | $1,959 | $189,300 | $31,700 | $157,600 |
| 2013 | $1,958 | $189,500 | $31,700 | $157,800 |
Agents Affiliated with this Home
-
Raylene Webb

Seller's Agent in 2020
Raylene Webb
eXp Realty, LLC
(260) 715-2765
1 in this area
298 Total Sales
-
Aaron Hoover

Seller Co-Listing Agent in 2020
Aaron Hoover
Keller Williams Realty Group
(260) 460-7707
1 in this area
59 Total Sales
Map
Source: Indiana Regional MLS
MLS Number: 202041735
APN: 02-08-35-381-002.000-072
- 8321 Sterling Way Ct
- 8323 Grand Forest Dr
- 1395 Montura Cove Unit 5
- 8267 Caverango Blvd
- 1290 Kayenta Trail
- 1334 Kayenta Trail Unit 28
- 8319 Asher Dr
- 7807 Tipperary Trail
- 1795 Dunlin Ct
- 1524 Centerbrook Dr
- 1420 Centerbrook Dr
- 1442 Centerbrook Dr
- 7735 Greymoor Dr
- 2513 Darwood Grove
- 2520 Repton Dr
- 8605 N River Rd
- 2606 Hollendale Dr
- 2626 Repton Dr
- 8809 Jonathon Place
- 7618 Preakness Cove
- 1615 Greythorn Dr
- 1607 Greythorn Dr
- 1535 Greythorn Dr
- 8305 Sterling Way Ct
- 1527 Greythorn Dr
- 1534 Greythorn Dr
- 8313 Sterling Way Ct
- 1703 Greythorn Dr
- 8108 Gatewood Ct
- 8227 Grand Forest Ct
- 8209 Grand Forest Ct
- 8223 Grand Forest Ct
- 8215 Grand Forest Ct
- 8233 Grand Forest Ct
- 8314 Sterling Way Ct
- 8203 Grand Forest Ct
- 8116 Gatewood Ct
- 1711 Greythorn Dr
- 1526 Greythorn Dr
- 8101 Gatewood Ct
