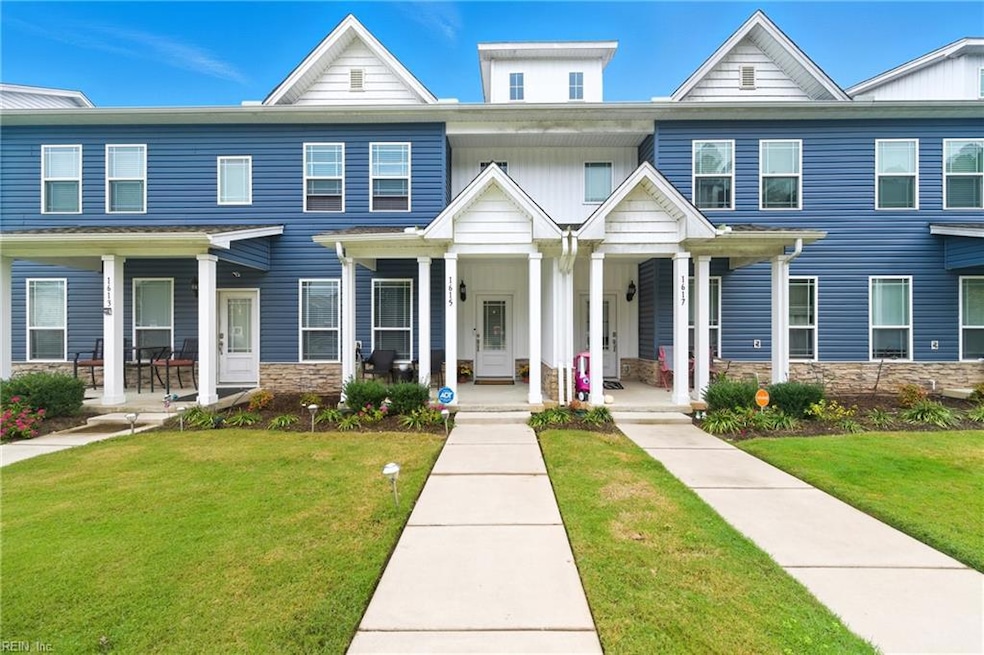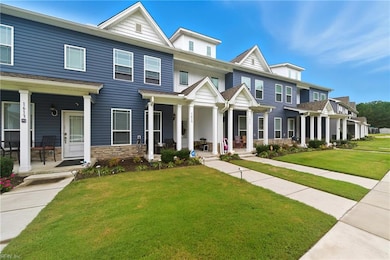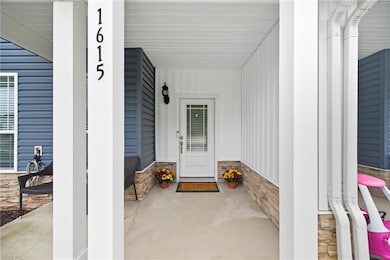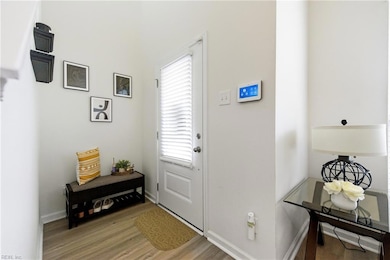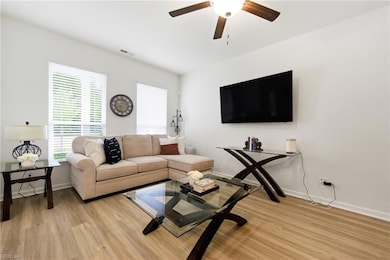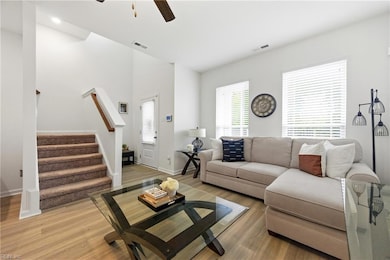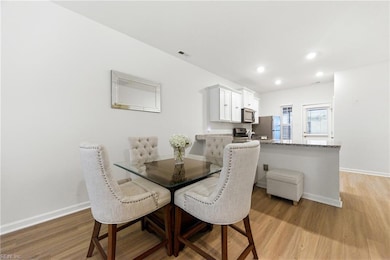1615 Independence Blvd Newport News, VA 23608
Grafton NeighborhoodAbout This Home
This three level townhome offers an open floor plan with a large kitchen that flows conveniently into the family room and dining area, granite counter tops, Furniture grade cabinetry and stainless-steel appliances. The upper level has 3 bedrooms, spa-like baths, luxurious owner's suite with the convenience of a laundry room for the way you live. Also includes a loft & bonus flex space that can double as an office. Amenities include trails, dog parks, playgrounds and much more. The scenery is so captivating that you can sit on your private back deck & watch the sun rise & set. An 18 minute drive from Fort Eustis military base.
Listing Agent
Jade Johnson
Queen Real Estate Listed on: 11/15/2025
Townhouse Details
Home Type
- Townhome
Est. Annual Taxes
- $4,409
Year Built
- Built in 2021
Lot Details
- 1,699 Sq Ft Lot
Parking
- 1 Car Attached Garage
Home Design
- Slab Foundation
- Asphalt Shingled Roof
Interior Spaces
- 1,758 Sq Ft Home
- Property has 3 Levels
- Blinds
- Washer and Dryer Hookup
Kitchen
- Microwave
- Dishwasher
- Disposal
Flooring
- Carpet
- Laminate
Bedrooms and Bathrooms
- 3 Bedrooms
Schools
- Richneck Elementary School
- Ella Fitzgerald Middle School
- Woodside High School
Utilities
- Heat Pump System
- Gas Water Heater
Listing and Financial Details
- Rent includes ground maint, sewer, trash pick up
- 12 Month Lease Term
Community Details
Overview
- Huntington Pointe Subdivision
Pet Policy
- No Pets Allowed
Map
Source: Real Estate Information Network (REIN)
MLS Number: 10610382
APN: 061.01-01-11
- 1545 Waltham Ln
- 1539 Waltham Ln
- 1537 Waltham Ln
- 1519 Auckland Ct
- 1520 Waltham Ln
- 1518 Independence Blvd
- 1541 Waltham Ln
- Ivey Plan at Huntington Pointe
- Butler Plan at Huntington Pointe
- 1544 Stanford Ln
- 1500 Auckland Ct
- 2011 Chartwell Dr
- 1390 Independence Blvd
- 1398 Independence Blvd
- 1396 Independence Blvd
- 1392 Independence Blvd
- 1431 Independence Blvd
- 1420 Waltham Ln
- 1409 Independence Blvd
- 2022 Stanford Ln
- 39 Oneonta Dr
- 16 Ridgewood Pkwy
- 719 Emerald Ct
- 1372 Granada Ct
- 704 Balthrope Rd
- 1671 Monterry Place
- 1 Cedarwood Way
- 104 Landmark Ct
- 401 Jester Ct
- 159 Windsor Castle Dr Unit D
- 557 Diplomat Ct
- 12624 Daybreak Cir
- 581 Calla Ct
- 501 Chanticlar Ct
- 97 Richneck Rd
- 525 Dartmoor Dr
- 306 Circuit Ln Unit E
- 13220 Chester Rd
- 574 Turnberry Blvd
- 100 Springhouse Way
