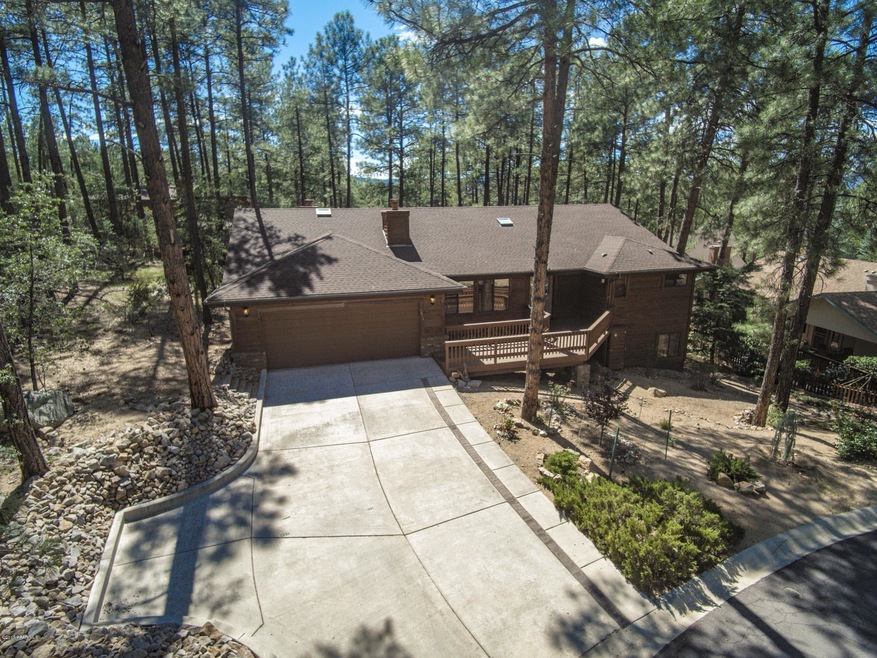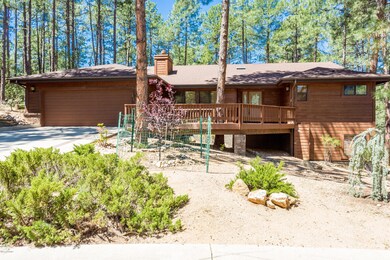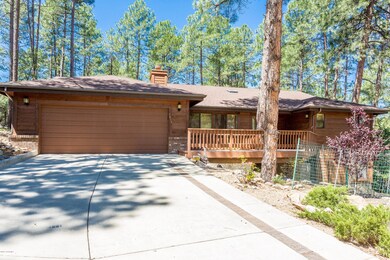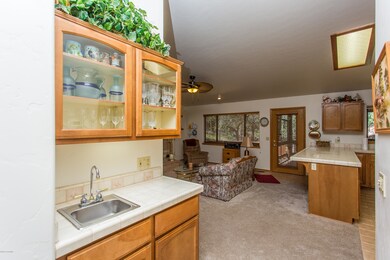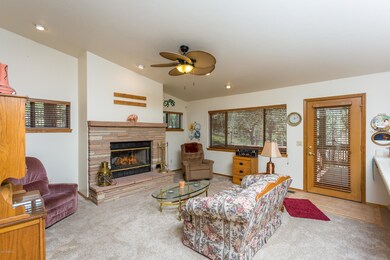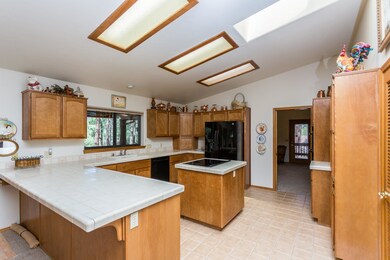
1615 Kaibab Loop Prescott, AZ 86303
Hidden Valley Ranch NeighborhoodHighlights
- View of Trees or Woods
- Pine Trees
- Main Floor Primary Bedroom
- Lincoln Elementary School Rated A-
- Covered Deck
- Covered patio or porch
About This Home
As of September 2017Wonderful location, This home offers main level living, large kitchen opens to family room and spacious covered deck. Formal dining room and living room, wet bar, walk-in pantry and spacious master suite. Lower level walk-out features 2 bedrooms, family room, full bath, wine cellar, storage/exercise room and covered patio. New Roof in 2013, new paint, new furnace, water heater replaced in 2006. New kitchen appliances 2016. Close to hiking trails and abundant wildlife. Live in one of Prescott's most desirable communities bordering the Nat'l Forest. 2.5 car garage. HOA Amenities inc. pool, tennis and racquetball.
Last Agent to Sell the Property
Realty ONE Group Mt Desert License #SA047661000 Listed on: 08/10/2017

Last Buyer's Agent
SCOTT GEBHARDT
Kooiman Realty, LLC
Home Details
Home Type
- Single Family
Est. Annual Taxes
- $2,481
Year Built
- Built in 1994
Lot Details
- 10,019 Sq Ft Lot
- Dog Run
- Back Yard Fenced
- Drip System Landscaping
- Level Lot
- Pine Trees
- Property is zoned SF-18
HOA Fees
- $43 Monthly HOA Fees
Parking
- 2 Car Garage
- Garage Door Opener
- Driveway
Home Design
- Stem Wall Foundation
- Wood Frame Construction
- Composition Roof
Interior Spaces
- 2,770 Sq Ft Home
- 2-Story Property
- Wet Bar
- Bar
- Ceiling height of 9 feet or more
- Ceiling Fan
- Gas Fireplace
- Double Pane Windows
- Window Screens
- Formal Dining Room
- Sink in Utility Room
- Views of Woods
Kitchen
- Eat-In Kitchen
- Built-In Double Convection Oven
- Cooktop
- Microwave
- Dishwasher
- Kitchen Island
- Tile Countertops
- Disposal
Flooring
- Carpet
- Tile
Bedrooms and Bathrooms
- 3 Bedrooms
- Primary Bedroom on Main
- Split Bedroom Floorplan
- Walk-In Closet
Laundry
- Dryer
- Washer
Home Security
- Home Security System
- Fire and Smoke Detector
Accessible Home Design
- Level Entry For Accessibility
Outdoor Features
- Covered Deck
- Covered patio or porch
- Separate Outdoor Workshop
- Rain Gutters
Utilities
- Forced Air Heating and Cooling System
- Underground Utilities
- 220 Volts
- Natural Gas Water Heater
- Phone Available
- Cable TV Available
Community Details
- Association Phone (928) 778-2194
- Hidden Valley Ranch Subdivision
Listing and Financial Details
- Assessor Parcel Number 357
Ownership History
Purchase Details
Home Financials for this Owner
Home Financials are based on the most recent Mortgage that was taken out on this home.Purchase Details
Home Financials for this Owner
Home Financials are based on the most recent Mortgage that was taken out on this home.Purchase Details
Purchase Details
Purchase Details
Similar Homes in Prescott, AZ
Home Values in the Area
Average Home Value in this Area
Purchase History
| Date | Type | Sale Price | Title Company |
|---|---|---|---|
| Warranty Deed | $454,900 | Driggs Title Agency Inc | |
| Warranty Deed | -- | Lawyers Title | |
| Interfamily Deed Transfer | -- | Lawyers Title | |
| Interfamily Deed Transfer | -- | Lawyers Title | |
| Interfamily Deed Transfer | -- | Lawyers Title | |
| Warranty Deed | -- | Lawyers Title | |
| Interfamily Deed Transfer | -- | -- | |
| Interfamily Deed Transfer | -- | -- |
Mortgage History
| Date | Status | Loan Amount | Loan Type |
|---|---|---|---|
| Open | $200,000 | Adjustable Rate Mortgage/ARM |
Property History
| Date | Event | Price | Change | Sq Ft Price |
|---|---|---|---|---|
| 09/28/2017 09/28/17 | Sold | $454,900 | 0.0% | $164 / Sq Ft |
| 08/29/2017 08/29/17 | Pending | -- | -- | -- |
| 08/10/2017 08/10/17 | For Sale | $454,900 | +27.1% | $164 / Sq Ft |
| 04/08/2015 04/08/15 | Sold | $358,000 | -8.0% | $129 / Sq Ft |
| 03/09/2015 03/09/15 | Pending | -- | -- | -- |
| 02/28/2014 02/28/14 | For Sale | $389,000 | -- | $140 / Sq Ft |
Tax History Compared to Growth
Tax History
| Year | Tax Paid | Tax Assessment Tax Assessment Total Assessment is a certain percentage of the fair market value that is determined by local assessors to be the total taxable value of land and additions on the property. | Land | Improvement |
|---|---|---|---|---|
| 2026 | $2,206 | $74,473 | -- | -- |
| 2024 | $2,159 | $75,036 | -- | -- |
| 2023 | $2,159 | $60,556 | $0 | $0 |
| 2022 | $2,129 | $50,791 | $6,327 | $44,464 |
| 2021 | $123,335 | $50,077 | $5,520 | $44,557 |
| 2020 | $2,295 | $0 | $0 | $0 |
| 2019 | $2,279 | $0 | $0 | $0 |
| 2018 | $2,177 | $0 | $0 | $0 |
| 2017 | $2,465 | $0 | $0 | $0 |
| 2016 | $2,481 | $0 | $0 | $0 |
| 2015 | $2,382 | $0 | $0 | $0 |
| 2014 | -- | $0 | $0 | $0 |
Agents Affiliated with this Home
-
Timothy Eastman
T
Seller's Agent in 2017
Timothy Eastman
Realty ONE Group Mt Desert
(928) 710-1439
84 Total Sales
-
S
Buyer's Agent in 2017
SCOTT GEBHARDT
Kooiman Realty, LLC
-
S
Seller's Agent in 2015
SAM DUMAS
Windermere RE Northern AZ
-
J
Buyer's Agent in 2015
Juliana Malouff-Mc Croskey
Better Homes And Gardens Real Estate Bloomtree Realty
Map
Source: Prescott Area Association of REALTORS®
MLS Number: 1005776
APN: 107-12-357
- 280 Cinnabar Ct
- 255 Golden Eagle Dr
- 1900 Coyote Rd
- 1940 Coyote Rd
- 1665 Quail Run
- 1585 Range Rd
- 1629 Coyote Rd
- 1677 Coyote Rd
- 1434 Haisley Ct Unit 27
- 1432 Haisley Ct Unit 26
- 1420 White Spar Rd
- 1291 Tanglewood Rd
- 35 E Colonels Way
- 1330 Solar Heights Dr
- 125 Partridge Ln
- 285 Crestwood E
- 1255 Solar Heights Dr Unit 8
- 1520 White Spar Rd Unit B1
- 1520 White Spar Rd Unit M28
- 1520 White Spar Rd Unit M7
