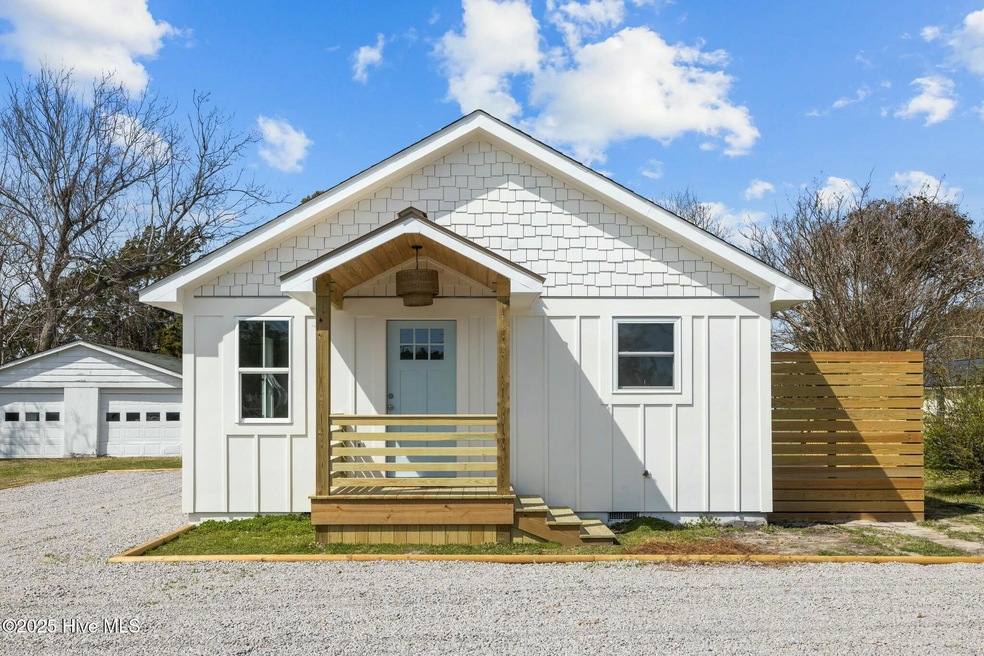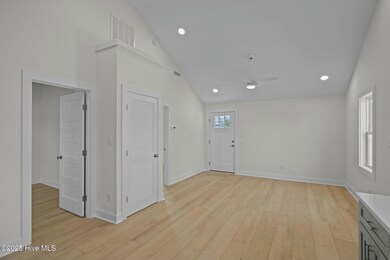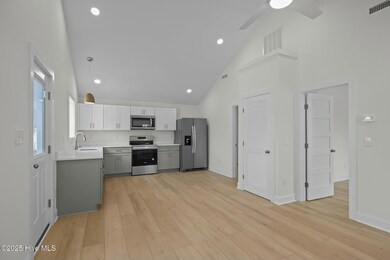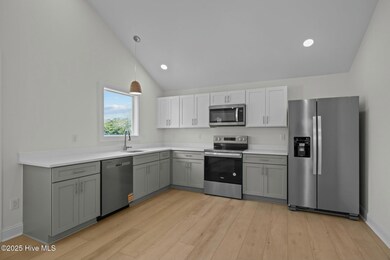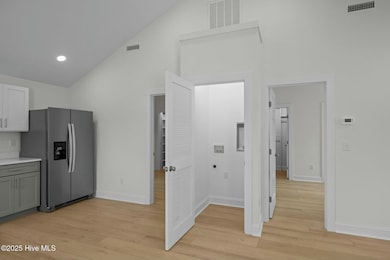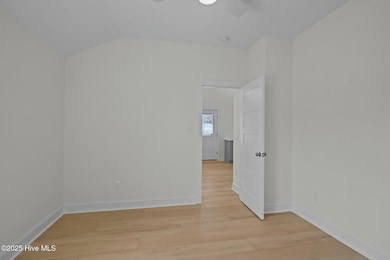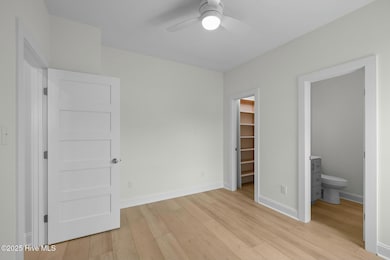
1615 Live Oak St Unit A & B Beaufort, NC 28516
Estimated payment $2,638/month
Highlights
- Second Kitchen
- Deck
- Covered patio or porch
- Beaufort Elementary School Rated A-
- No HOA
- Shed
About This Home
In a coastal town where charm meets opportunity, this newly renovated duplex offers the perfect blend of modern comfort and prime investment potential. With tourism continuing to boom in Beaufort, this property is ideally positioned to serve as both a comfortable primary residence and a strong income-producing asset. Live full-time in one unit while renting out the other--short-term or long-term--or lease both sides and maximize rental income! Either way, the potential here is incredible. Built new from the foundation up in 2025, each side features 2 bedrooms, 2 bathrooms, and open-concept living and kitchen spaces (approximately 738 sq ft per unit). This property has been extensively renovated to the highest standards, offering the feel and quality of a brand-new home. Major updates in both units include all-new electrical wiring--including underground exterior power lines--plumbing, HVAC, windows, doors, siding, insulation, and Rinnai tankless propane water heaters. Kitchens feature solid wood cabinetry and quartz countertops for a clean, high-end finish. Located on Live Oak Street, you're just minutes (or a short walk or bike ride) to Taylor's Creek, historic Front Street, restaurants, shops, the library, and more! The detached garage includes three separate storage areas--one for each unit and an additional larger one for the owner to use. Whether you're an investor or someone looking to live near the coast with income potential, this one is not to be missed!
Home Details
Home Type
- Single Family
Est. Annual Taxes
- $11
Year Built
- Built in 1948
Lot Details
- 0.32 Acre Lot
- Lot Dimensions are 66x189x66x200
- Property is zoned TR
Parking
- Gravel Driveway
Home Design
- Block Foundation
- Wood Frame Construction
- Shingle Roof
- Stick Built Home
Interior Spaces
- 1,476 Sq Ft Home
- 1-Story Property
- Ceiling Fan
- Combination Dining and Living Room
- Luxury Vinyl Plank Tile Flooring
- Washer and Dryer Hookup
Kitchen
- Second Kitchen
- Dishwasher
Bedrooms and Bathrooms
- 4 Bedrooms
- 4 Full Bathrooms
Outdoor Features
- Deck
- Covered patio or porch
- Shed
Schools
- Beaufort Elementary And Middle School
- East Carteret High School
Utilities
- Heat Pump System
- Propane Water Heater
Community Details
- No Home Owners Association
Listing and Financial Details
- Assessor Parcel Number 730616736678000
Map
Home Values in the Area
Average Home Value in this Area
Tax History
| Year | Tax Paid | Tax Assessment Tax Assessment Total Assessment is a certain percentage of the fair market value that is determined by local assessors to be the total taxable value of land and additions on the property. | Land | Improvement |
|---|---|---|---|---|
| 2024 | $11 | $110,723 | $61,152 | $49,571 |
| 2023 | $1,015 | $110,723 | $61,152 | $49,571 |
| 2022 | $1,004 | $110,723 | $61,152 | $49,571 |
| 2021 | $1,004 | $110,723 | $61,152 | $49,571 |
| 2020 | $1,004 | $110,723 | $61,152 | $49,571 |
| 2019 | $1,059 | $120,003 | $61,152 | $58,851 |
| 2017 | $972 | $120,003 | $61,152 | $58,851 |
| 2016 | $918 | $120,003 | $61,152 | $58,851 |
| 2015 | $906 | $120,003 | $61,152 | $58,851 |
| 2014 | $834 | $120,461 | $65,419 | $55,042 |
Property History
| Date | Event | Price | Change | Sq Ft Price |
|---|---|---|---|---|
| 05/23/2025 05/23/25 | Pending | -- | -- | -- |
| 05/16/2025 05/16/25 | Price Changed | $469,900 | -1.7% | $318 / Sq Ft |
| 05/15/2025 05/15/25 | For Sale | $478,000 | 0.0% | $324 / Sq Ft |
| 03/31/2025 03/31/25 | Pending | -- | -- | -- |
| 03/23/2025 03/23/25 | For Sale | $478,000 | -- | $324 / Sq Ft |
Purchase History
| Date | Type | Sale Price | Title Company |
|---|---|---|---|
| Warranty Deed | $290,000 | None Listed On Document |
Similar Homes in Beaufort, NC
Source: Hive MLS
MLS Number: 100496219
APN: 7306.16.73.6678000
- 115 Crescent Dr
- 404 Sycamore Dr
- 207 Fairview Dr
- 114 Pine View Blvd
- 120 Plantation Cir
- 111 Plantation Cir
- 100 Circle Dr
- 178 Pine View Blvd
- 124 Spoonbill Ln
- 122 Spoonbill Ln
- 103 Freedom Park Rd
- 107 Freedom Park Rd
- 109 Freedom Park Rd
- 111 Freedom Park Rd
- 1106 Live Oak St
- 127 Freedom Park Rd
- 129 Freedom Park Rd
- 133 Freedom Park Rd
- 135 Freedom Park Rd
- 169 Freedom Park Rd
