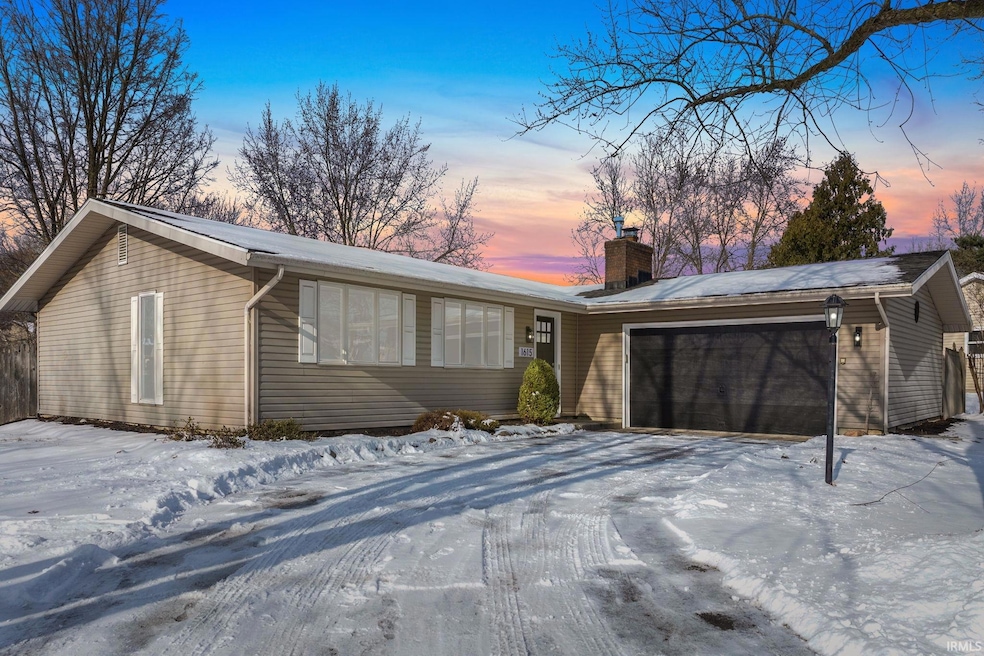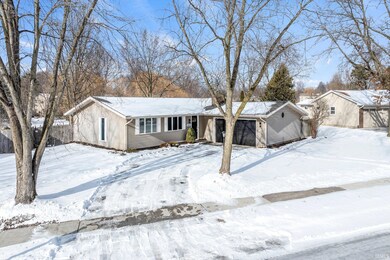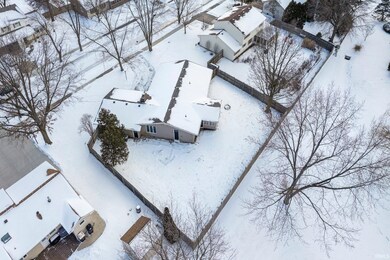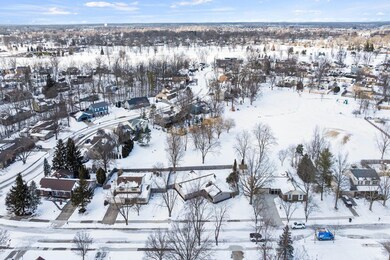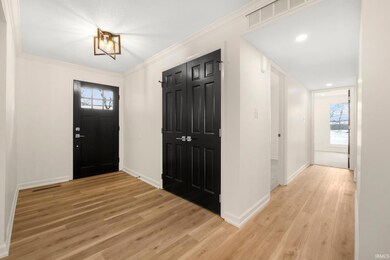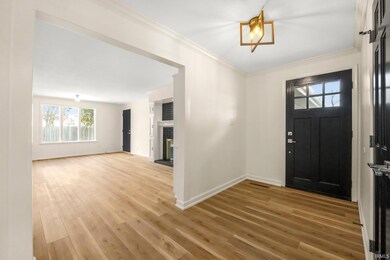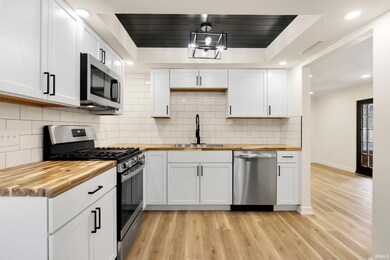
1615 Lochinvar Dr Fort Wayne, IN 46845
Highlights
- Golf Course Community
- 2 Car Attached Garage
- Central Air
- Carroll High School Rated A
- 1-Story Property
- Level Lot
About This Home
As of March 2025Welcome to this beautifully renovated 3-bedroom, 2.5-bathroom home in the highly sought after Northwest Allen County School District! Located in the coveted Pine Valley Subdivision that features an 18 hole Golf Course and Country Club. This home boasts a sleek, modern design with high-end finishes throughout. The spacious kitchen features stainless steel appliances and a stunning butcher block countertop, perfect for both cooking and entertaining. The open layout flows seamlessly into the cozy living areas, including a lovely 3-season room that provides the ideal space to relax and enjoy the outdoors. No detail has been overlooked with a brand-new roof, ensuring peace of mind for years to come. The fenced-in backyard offers privacy and plenty of room for outdoor activities, making it an ideal space for family gatherings, pets, or gardening. This home has been meticulously updated to provide both comfort and style, offering the perfect blend of modern amenities and timeless charm. Located in the tranquil Pine Valley Subdivision, you will be nearby parks, schools, and shopping, making it an unbeatable place to call home. Don’t miss your chance to own this turnkey gem!
Last Agent to Sell the Property
CENTURY 21 Bradley Realty, Inc Brokerage Phone: 260-515-5193 Listed on: 02/19/2025

Home Details
Home Type
- Single Family
Est. Annual Taxes
- $2,266
Year Built
- Built in 1970
Lot Details
- 0.28 Acre Lot
- Lot Dimensions are 100x120
- Level Lot
HOA Fees
- $19 Monthly HOA Fees
Parking
- 2 Car Attached Garage
Home Design
- Slab Foundation
- Vinyl Construction Material
Interior Spaces
- 1,664 Sq Ft Home
- 1-Story Property
- Gas Log Fireplace
- Washer and Electric Dryer Hookup
Bedrooms and Bathrooms
- 3 Bedrooms
Schools
- Perry Hill Elementary School
- Maple Creek Middle School
- Carroll High School
Utilities
- Central Air
- Heating System Uses Gas
Listing and Financial Details
- Assessor Parcel Number 02-02-34-457-010.000-091
Community Details
Overview
- Pine Valley Country Club Subdivision
Recreation
- Golf Course Community
Ownership History
Purchase Details
Home Financials for this Owner
Home Financials are based on the most recent Mortgage that was taken out on this home.Purchase Details
Home Financials for this Owner
Home Financials are based on the most recent Mortgage that was taken out on this home.Purchase Details
Home Financials for this Owner
Home Financials are based on the most recent Mortgage that was taken out on this home.Similar Homes in Fort Wayne, IN
Home Values in the Area
Average Home Value in this Area
Purchase History
| Date | Type | Sale Price | Title Company |
|---|---|---|---|
| Warranty Deed | -- | Metropolitan Title | |
| Warranty Deed | -- | None Listed On Document | |
| Warranty Deed | $188,536 | None Listed On Document | |
| Warranty Deed | -- | Liberty Title & Escrow Co |
Mortgage History
| Date | Status | Loan Amount | Loan Type |
|---|---|---|---|
| Open | $225,000 | New Conventional | |
| Previous Owner | $10,726 | FHA | |
| Previous Owner | $17,865 | FHA | |
| Previous Owner | $154,156 | FHA | |
| Previous Owner | $106,528 | VA |
Property History
| Date | Event | Price | Change | Sq Ft Price |
|---|---|---|---|---|
| 03/03/2025 03/03/25 | Sold | $300,000 | +3.5% | $180 / Sq Ft |
| 02/22/2025 02/22/25 | Pending | -- | -- | -- |
| 02/19/2025 02/19/25 | For Sale | $289,900 | +84.6% | $174 / Sq Ft |
| 11/19/2018 11/19/18 | Sold | $157,000 | 0.0% | $94 / Sq Ft |
| 11/07/2018 11/07/18 | For Sale | $157,000 | 0.0% | $94 / Sq Ft |
| 10/30/2018 10/30/18 | Pending | -- | -- | -- |
| 10/29/2018 10/29/18 | For Sale | $157,000 | -- | $94 / Sq Ft |
Tax History Compared to Growth
Tax History
| Year | Tax Paid | Tax Assessment Tax Assessment Total Assessment is a certain percentage of the fair market value that is determined by local assessors to be the total taxable value of land and additions on the property. | Land | Improvement |
|---|---|---|---|---|
| 2024 | $2,108 | $232,300 | $34,600 | $197,700 |
| 2023 | $2,108 | $204,800 | $34,600 | $170,200 |
| 2022 | $1,841 | $178,200 | $34,600 | $143,600 |
| 2021 | $1,689 | $162,800 | $34,600 | $128,200 |
| 2020 | $1,790 | $171,700 | $34,600 | $137,100 |
| 2019 | $1,654 | $158,900 | $34,600 | $124,300 |
| 2018 | $1,470 | $144,300 | $34,600 | $109,700 |
| 2017 | $1,346 | $134,600 | $34,600 | $100,000 |
| 2016 | $1,319 | $131,900 | $34,600 | $97,300 |
| 2014 | $1,281 | $128,100 | $34,600 | $93,500 |
| 2013 | $1,230 | $123,000 | $34,600 | $88,400 |
Agents Affiliated with this Home
-

Seller's Agent in 2025
Broden Birk
CENTURY 21 Bradley Realty, Inc
(260) 515-5193
37 Total Sales
-

Seller Co-Listing Agent in 2025
Kevin Gerbers
CENTURY 21 Bradley Realty, Inc
(260) 426-0633
142 Total Sales
-

Buyer's Agent in 2025
Evan Riecke
Encore Sotheby's International Realty
(260) 466-0609
267 Total Sales
-

Seller's Agent in 2018
Brandy Beckstedt
Mike Thomas Assoc., Inc
(260) 804-0537
145 Total Sales
-

Buyer's Agent in 2018
Brandon Schueler
Mike Thomas Assoc., Inc
(260) 301-4399
122 Total Sales
Map
Source: Indiana Regional MLS
MLS Number: 202505232
APN: 02-02-34-457-010.000-091
- 10535 Brandywine Dr
- 1950 Windmill Ridge Run
- 1813 Kelleys Landing
- 9909 Castle Ridge Place
- 10609 Bay Bridge Rd
- 1715 Woodland Crossing
- 10917 Mill Lake Cove
- 2410 White Hall Dr
- 9713 Auburn Rd
- 1106 Woodland Crossing
- 11313 Kings Crossing
- 1710 Ransom Dr
- 1618 Autumn Run
- 11510 Trails Dr N
- 335 Marcelle Dr
- 2728 Windridge Ct
- 522 Fallen Timbers Trail
- 11724 Coldwater Rd
- 0 Rickey Ln
- 404 Troon Way
