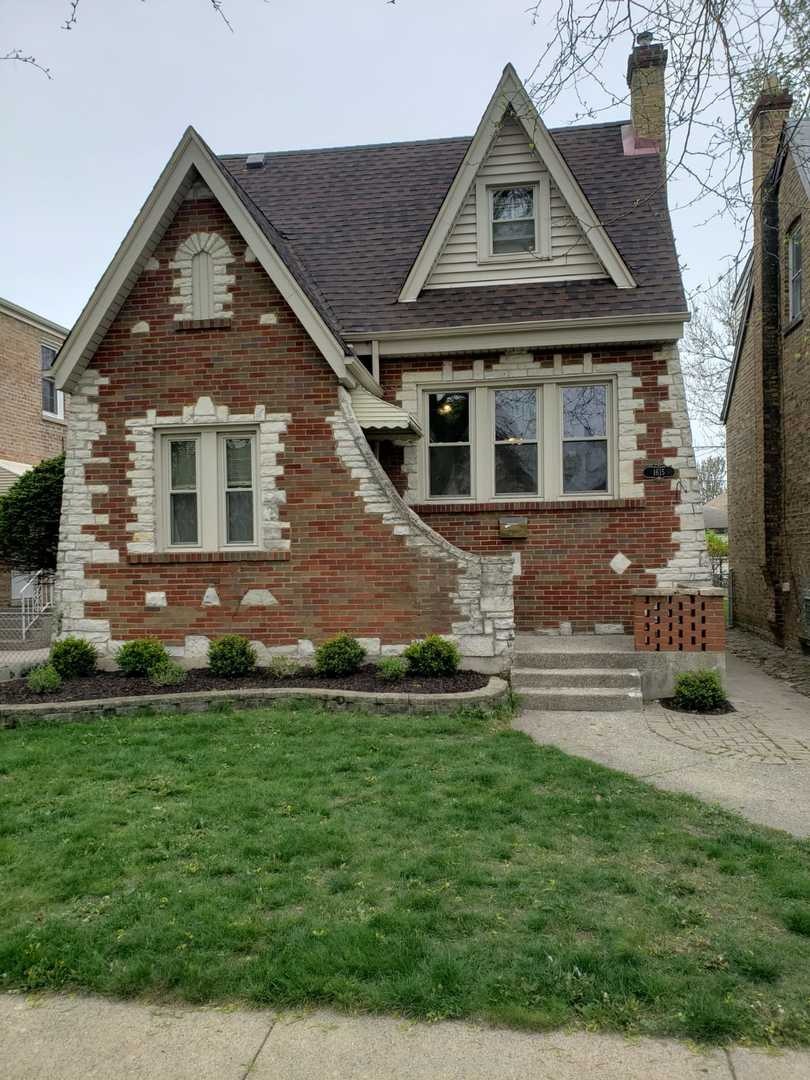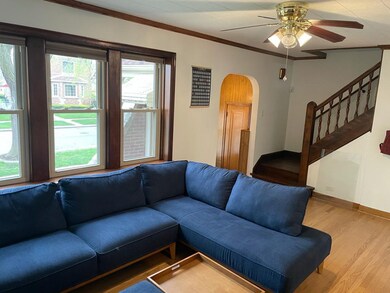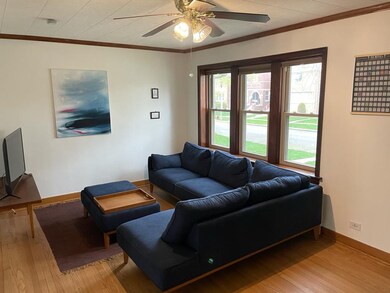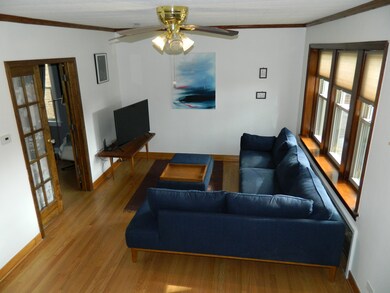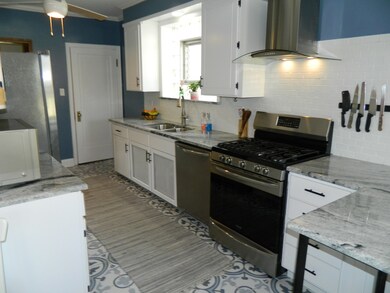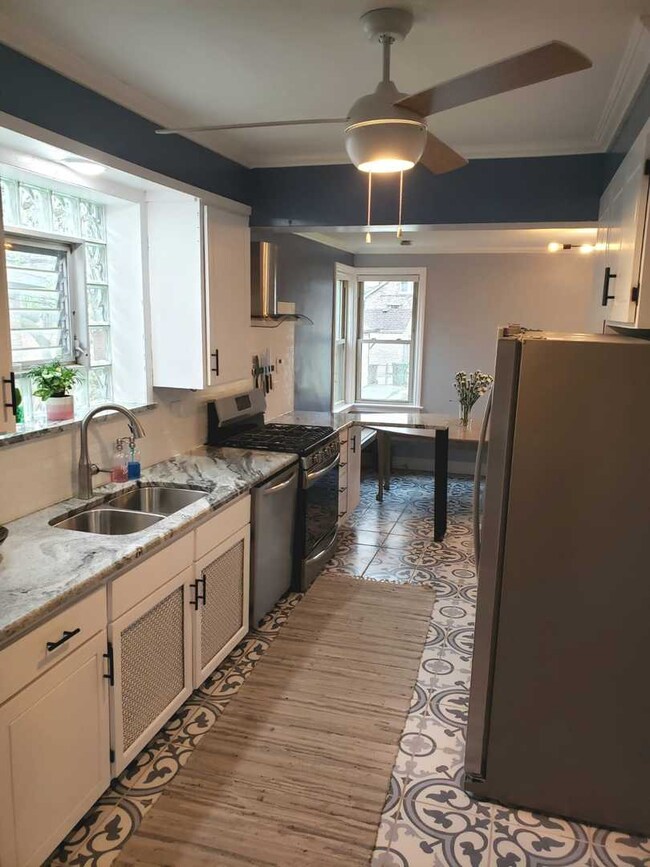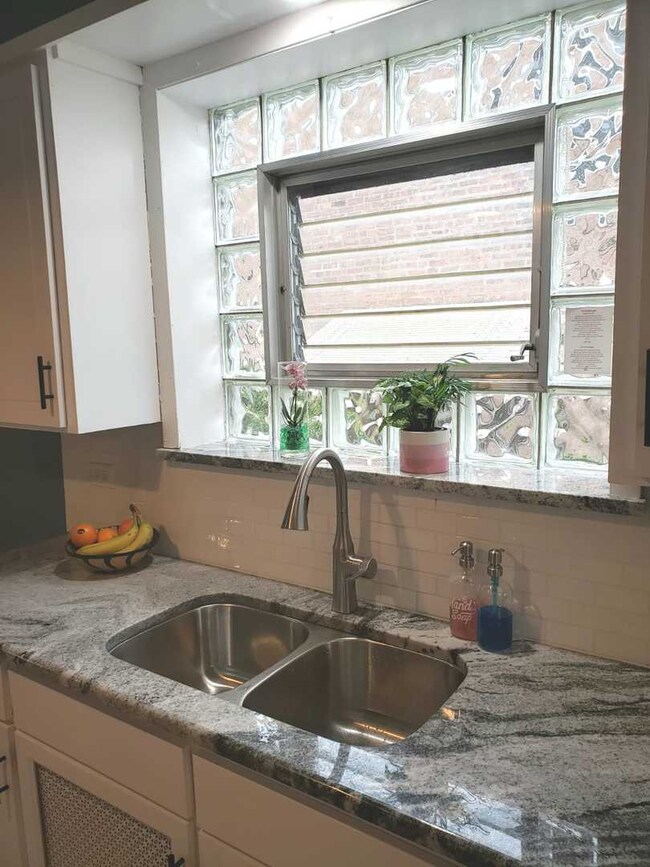
1615 Maple Ave Berwyn, IL 60402
Highlights
- Deck
- Gazebo
- 2 Car Detached Garage
- Tudor Architecture
- Fenced Yard
- Combination Dining and Living Room
About This Home
As of June 2021Striking combination of vintage and new. Beautiful brick English Tudor. 1st floor entry foyer steps up to large, sun-filled living room with French doors to bedroom or office, hardwood floors in both rooms. Spacious eat-in kitchen boasts clean white cabinets, granite counters, convection oven, refrigerator, and heated floor - dinette area completes the kitchen, with sharp adjacent powder room. Hardwood staircase to 2nd floor, 2 bedrooms with hardwood floors and one full remodeled bath. Basement retreat- Luxury bathroom with shower and sauna and finished family room! Storage abounds! Newer vinyl windows throughout and new, complete tear-off roof April 2021! Fenced yard, huge relaxing deck and 2-car garage! Just move in and enjoy!
Last Agent to Sell the Property
Century 21 Hallmark Ltd. License #471001768 Listed on: 04/30/2021

Home Details
Home Type
- Single Family
Est. Annual Taxes
- $4,357
Year Built
- Built in 1938
Lot Details
- Lot Dimensions are 30 x 136
- Fenced Yard
- Paved or Partially Paved Lot
Parking
- 2 Car Detached Garage
- Parking Included in Price
Home Design
- Tudor Architecture
- Brick Exterior Construction
- Concrete Perimeter Foundation
Interior Spaces
- 1,270 Sq Ft Home
- 2-Story Property
- Combination Dining and Living Room
Kitchen
- Range<<rangeHoodToken>>
- Dishwasher
Bedrooms and Bathrooms
- 3 Bedrooms
- 3 Potential Bedrooms
Laundry
- Dryer
- Washer
Finished Basement
- Basement Fills Entire Space Under The House
- Finished Basement Bathroom
Outdoor Features
- Deck
- Gazebo
Utilities
- Two Cooling Systems Mounted To A Wall/Window
- Heating System Uses Natural Gas
- Radiant Heating System
- Lake Michigan Water
Community Details
- Gold Coast Of Berwyn Subdivision, English Tudor Floorplan
Listing and Financial Details
- Homeowner Tax Exemptions
Ownership History
Purchase Details
Home Financials for this Owner
Home Financials are based on the most recent Mortgage that was taken out on this home.Purchase Details
Home Financials for this Owner
Home Financials are based on the most recent Mortgage that was taken out on this home.Purchase Details
Home Financials for this Owner
Home Financials are based on the most recent Mortgage that was taken out on this home.Similar Homes in Berwyn, IL
Home Values in the Area
Average Home Value in this Area
Purchase History
| Date | Type | Sale Price | Title Company |
|---|---|---|---|
| Warranty Deed | $339,000 | Attorneys Ttl Guaranty Fund | |
| Warranty Deed | $220,000 | Attorneys Title Guaranty Fun | |
| Warranty Deed | $162,500 | First American Title |
Mortgage History
| Date | Status | Loan Amount | Loan Type |
|---|---|---|---|
| Open | $322,050 | New Conventional | |
| Previous Owner | $208,905 | Adjustable Rate Mortgage/ARM | |
| Previous Owner | $30,000 | Credit Line Revolving | |
| Previous Owner | $121,000 | Unknown |
Property History
| Date | Event | Price | Change | Sq Ft Price |
|---|---|---|---|---|
| 06/11/2021 06/11/21 | Sold | $339,000 | 0.0% | $267 / Sq Ft |
| 05/06/2021 05/06/21 | Pending | -- | -- | -- |
| 05/06/2021 05/06/21 | For Sale | -- | -- | -- |
| 04/29/2021 04/29/21 | For Sale | $339,000 | +108.6% | $267 / Sq Ft |
| 02/18/2013 02/18/13 | Sold | $162,500 | -9.7% | $135 / Sq Ft |
| 02/04/2013 02/04/13 | Pending | -- | -- | -- |
| 11/07/2012 11/07/12 | For Sale | $179,900 | -- | $149 / Sq Ft |
Tax History Compared to Growth
Tax History
| Year | Tax Paid | Tax Assessment Tax Assessment Total Assessment is a certain percentage of the fair market value that is determined by local assessors to be the total taxable value of land and additions on the property. | Land | Improvement |
|---|---|---|---|---|
| 2024 | $6,818 | $25,000 | $6,120 | $18,880 |
| 2023 | $5,107 | $25,000 | $6,120 | $18,880 |
| 2022 | $5,107 | $16,164 | $5,304 | $10,860 |
| 2021 | $4,899 | $16,164 | $5,304 | $10,860 |
| 2020 | $4,855 | $16,164 | $5,304 | $10,860 |
| 2019 | $4,357 | $13,993 | $4,794 | $9,199 |
| 2018 | $5,544 | $13,993 | $4,794 | $9,199 |
| 2017 | $6,499 | $16,927 | $4,794 | $12,133 |
| 2016 | $5,958 | $14,086 | $3,978 | $10,108 |
| 2015 | $5,846 | $14,086 | $3,978 | $10,108 |
| 2014 | $5,683 | $14,086 | $3,978 | $10,108 |
| 2013 | $4,877 | $13,598 | $3,978 | $9,620 |
Agents Affiliated with this Home
-
Joe Washick
J
Seller's Agent in 2021
Joe Washick
Century 21 Hallmark Ltd.
(708) 606-7163
14 in this area
48 Total Sales
-
Wayne Beals

Buyer's Agent in 2021
Wayne Beals
Exit Strategy Realty / EMA Management
(312) 772-3257
1 in this area
141 Total Sales
-
Denise Pav
D
Seller's Agent in 2013
Denise Pav
Century 21 Circle
(708) 785-6689
10 in this area
64 Total Sales
-
Alicia Snyder-Poulos

Buyer's Agent in 2013
Alicia Snyder-Poulos
RE/MAX
(708) 514-4949
22 in this area
96 Total Sales
Map
Source: Midwest Real Estate Data (MRED)
MLS Number: MRD11070915
APN: 16-19-301-010-0000
- 1541 Harlem Ave Unit 2S
- 1820 Maple Ave
- 1821 S Harlem Ave
- 1826 Wenonah Ave
- 1438 Maple Ave
- 1643 Home Ave
- 1835 Home Ave
- 1432 Marengo Ave
- 1622 Kenilworth Ave
- 1628 Kenilworth Ave
- 1434 Circle Ave
- 1329 Wisconsin Ave
- 1327 Harlem Ave
- 1320 Wisconsin Ave
- 1309 Maple Ave
- 1916 Kenilworth Ave
- 1246 Marengo Ave
- 1227 S Harlem Ave Unit 514
- 1227 S Harlem Ave Unit 208
- 1227 S Harlem Ave Unit 511
