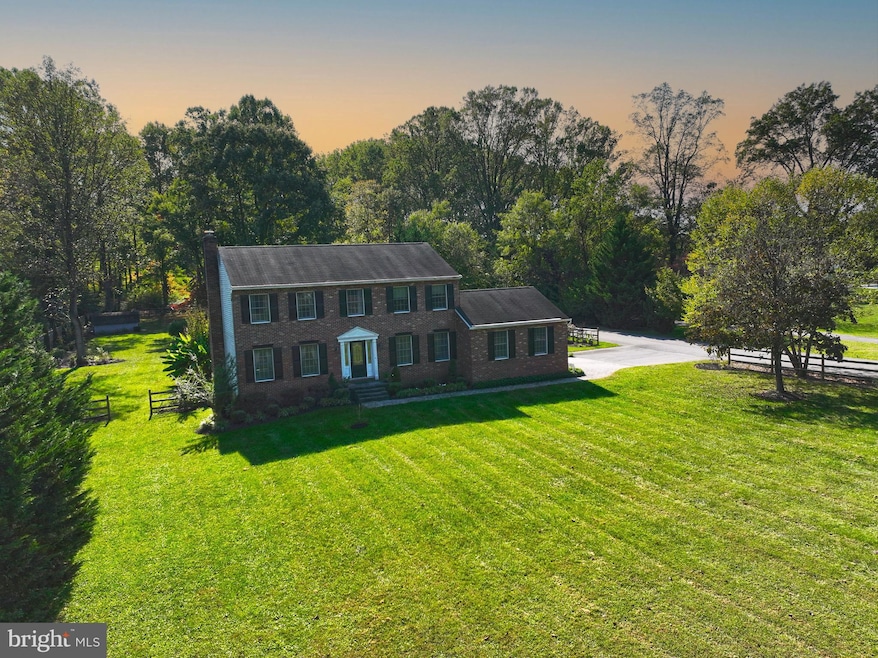
1615 Millersville Rd Millersville, MD 21108
Highlights
- 2 Acre Lot
- Deck
- No HOA
- Colonial Architecture
- Partially Wooded Lot
- Enclosed Patio or Porch
About This Home
As of November 2024Welcome to 1615 Millersville Road now offered for sale. This 2 acre property allows for plenty of room for entertaining both inside and out. The kitchen features Shaker-style cabinetry, granite countertops, premium stainless steel appliances, a spacious central island, and a breakfast bar. Hardwood flooring runs throughout the home with the exception of the secondary bedrooms, enhancing its warmth. The impressive master suite comes with a custom-designed bathroom.
Outside, the home provides a generous screened porch, a lower deck , and an attractive paver patio. There are also two storage sheds and a garage. Hot water heater is being replaced. Please contact your agent to schedule a tour today.
Last Agent to Sell the Property
TTR Sotheby's International Realty Listed on: 10/15/2024

Home Details
Home Type
- Single Family
Est. Annual Taxes
- $6,555
Year Built
- Built in 1988
Lot Details
- 2 Acre Lot
- Landscaped
- Partially Wooded Lot
- Backs to Trees or Woods
- Property is zoned R1
Parking
- 2 Car Attached Garage
- Side Facing Garage
- Garage Door Opener
- Driveway
- Off-Street Parking
Home Design
- Colonial Architecture
- Shingle Roof
Interior Spaces
- Property has 3 Levels
- Fireplace Mantel
- Unfinished Basement
- Walk-Up Access
- Laundry on main level
Bedrooms and Bathrooms
- 4 Bedrooms
Outdoor Features
- Deck
- Enclosed Patio or Porch
- Shed
Utilities
- Heat Pump System
- Well
- Electric Water Heater
- Septic Tank
Community Details
- No Home Owners Association
- Built by MANDRIN HOMES
- Millersville Subdivision, Custom Home Floorplan
Listing and Financial Details
- Tax Lot 1
- Assessor Parcel Number 020400090059034
Ownership History
Purchase Details
Purchase Details
Home Financials for this Owner
Home Financials are based on the most recent Mortgage that was taken out on this home.Similar Homes in the area
Home Values in the Area
Average Home Value in this Area
Purchase History
| Date | Type | Sale Price | Title Company |
|---|---|---|---|
| Interfamily Deed Transfer | -- | Champion Realty Title | |
| Deed | $510,000 | Champion Realty Title |
Mortgage History
| Date | Status | Loan Amount | Loan Type |
|---|---|---|---|
| Open | $408,000 | New Conventional | |
| Previous Owner | $186,000 | New Conventional |
Property History
| Date | Event | Price | Change | Sq Ft Price |
|---|---|---|---|---|
| 11/12/2024 11/12/24 | Sold | $840,000 | -1.2% | $389 / Sq Ft |
| 10/20/2024 10/20/24 | Pending | -- | -- | -- |
| 10/15/2024 10/15/24 | For Sale | $850,000 | +66.7% | $393 / Sq Ft |
| 04/11/2014 04/11/14 | Sold | $510,000 | -6.4% | $244 / Sq Ft |
| 12/27/2013 12/27/13 | Pending | -- | -- | -- |
| 09/23/2013 09/23/13 | For Sale | $545,000 | -- | $261 / Sq Ft |
Tax History Compared to Growth
Tax History
| Year | Tax Paid | Tax Assessment Tax Assessment Total Assessment is a certain percentage of the fair market value that is determined by local assessors to be the total taxable value of land and additions on the property. | Land | Improvement |
|---|---|---|---|---|
| 2025 | $5,985 | $590,000 | $265,000 | $325,000 |
| 2024 | $5,985 | $563,900 | $0 | $0 |
| 2023 | $5,819 | $537,800 | $0 | $0 |
| 2022 | $5,434 | $511,700 | $255,000 | $256,700 |
| 2021 | $10,661 | $495,533 | $0 | $0 |
| 2020 | $5,190 | $479,367 | $0 | $0 |
| 2019 | $5,094 | $463,200 | $215,000 | $248,200 |
| 2018 | $4,537 | $447,467 | $0 | $0 |
| 2017 | $4,775 | $431,733 | $0 | $0 |
| 2016 | -- | $416,000 | $0 | $0 |
| 2015 | -- | $416,000 | $0 | $0 |
| 2014 | -- | $416,000 | $0 | $0 |
Agents Affiliated with this Home
-

Seller's Agent in 2024
Patrick DeLeonibus
TTR Sotheby's International Realty
(703) 745-1212
1 in this area
35 Total Sales
-

Buyer's Agent in 2024
Kathryn Sullivan
RE/MAX
(301) 221-7888
1 in this area
64 Total Sales
-

Seller's Agent in 2014
Tina Cadden Jenkins
Douglas Realty, LLC
(443) 827-8695
37 Total Sales
-
A
Buyer's Agent in 2014
Angelo DeLeonibus
Taylor Properties
Map
Source: Bright MLS
MLS Number: MDAA2096864
APN: 04-000-90059034
- 904 Misty Manor Ln
- 30 Highland Dr
- 605, 607 Crain Hwy N
- 397 Charles Hall Dr
- 1241 Indian Landing Rd
- 1254 Dorothy Rd
- 1610 Hog Farm Rd
- 1010 Generals Hwy
- 820 Annapolis Rd
- 927 Heatherfield Ln
- 1800 Greer Ct
- 931 Heatherfield Ln
- 1034 Saint Stephens Church Rd
- 1006 St Annes Ln
- 1458 Wilderness Ridge Trail
- 1161 Bacon Ridge Rd
- 1013 Waterbury Heights Dr
- 2008 Martins Grant Ct
- 1404 Cotton Ct
- 1243 Bacon Ridge Rd






