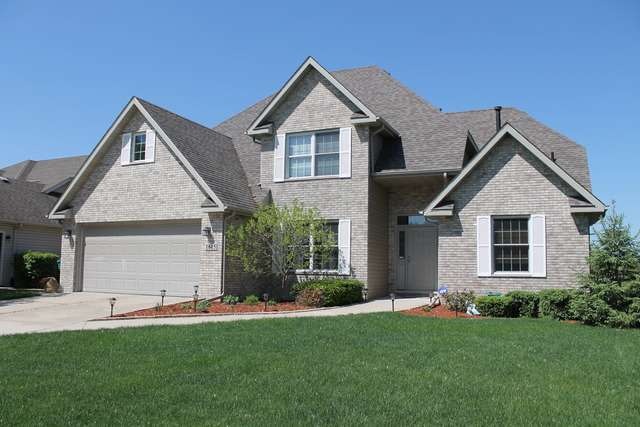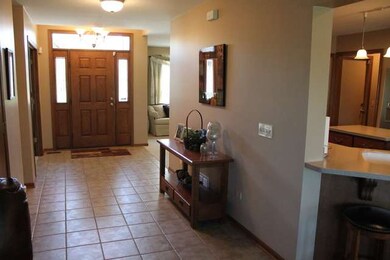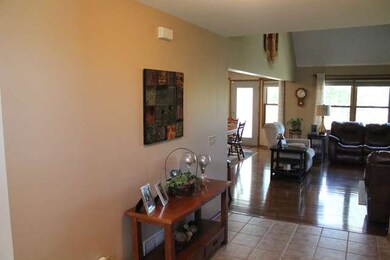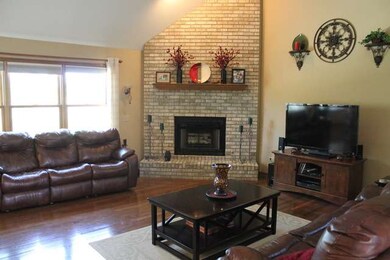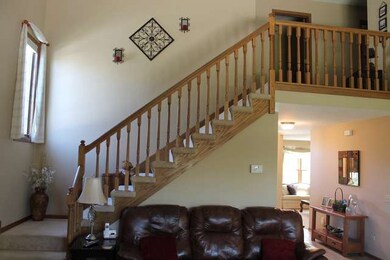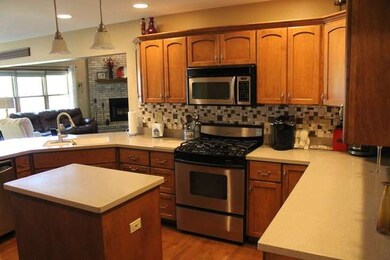
1615 N Overlook Dr Joliet, IL 60431
Estimated Value: $490,516 - $511,000
Highlights
- Vaulted Ceiling
- Wood Flooring
- Game Room
- Plainfield Central High School Rated A-
- Main Floor Bedroom
- Home Gym
About This Home
As of October 2015Come see this one! Huge house, Plainfield Schools, IN LAW ARRANGEMENT, main floor bedroom with full private bath! Hardwood floors on main floor, vaulted ceilings, brick fireplace. Basement (900 sq ft) finished with full bath, bar area, pool table and TV area plus storage! Open concept, breakfast bar, kitchen island, stainless appliances, Romar Cabinets, Corian Counters with tiled back splash, breakfast bay! Main floor laundry room! Tons of closets! Large bedrooms upstairs! 3 bedrooms have walk in closets! Luxury master bath! Main floor den with closet and french doors! Extra deep garage bay! Concrete patio and fenced yard that backs to an open area with no houses directly behind! This truly is an A++++ house! NO ASSOCIATION DUES!
Last Agent to Sell the Property
Realty Representatives Inc License #475125478 Listed on: 09/02/2015
Last Buyer's Agent
Sandra Rivett
Homesellers Network License #471008056
Home Details
Home Type
- Single Family
Est. Annual Taxes
- $10,678
Year Built
- 2004
Lot Details
- 8,276
Parking
- Attached Garage
- Tandem Garage
- Driveway
- Garage Is Owned
Home Design
- Brick Exterior Construction
- Frame Construction
Interior Spaces
- Vaulted Ceiling
- Wood Burning Fireplace
- Fireplace With Gas Starter
- Entrance Foyer
- Breakfast Room
- Den
- Game Room
- Home Gym
- Wood Flooring
Kitchen
- Breakfast Bar
- Walk-In Pantry
- Oven or Range
- Microwave
- Dishwasher
- Kitchen Island
- Disposal
Bedrooms and Bathrooms
- Main Floor Bedroom
- Primary Bathroom is a Full Bathroom
- In-Law or Guest Suite
- Bathroom on Main Level
Laundry
- Laundry on main level
- Dryer
- Washer
Finished Basement
- Partial Basement
- Finished Basement Bathroom
Utilities
- Central Air
- Heating System Uses Gas
Additional Features
- Patio
- Fenced Yard
Listing and Financial Details
- Homeowner Tax Exemptions
Ownership History
Purchase Details
Purchase Details
Home Financials for this Owner
Home Financials are based on the most recent Mortgage that was taken out on this home.Purchase Details
Home Financials for this Owner
Home Financials are based on the most recent Mortgage that was taken out on this home.Purchase Details
Similar Homes in the area
Home Values in the Area
Average Home Value in this Area
Purchase History
| Date | Buyer | Sale Price | Title Company |
|---|---|---|---|
| Schumacher Patrick S | -- | Attorney | |
| Davilo Marc A | $279,700 | Fidelity Title | |
| Conrad Thomas E | $246,000 | -- | |
| Wunderlich Milton F | $35,000 | -- |
Mortgage History
| Date | Status | Borrower | Loan Amount |
|---|---|---|---|
| Previous Owner | Conrad Thomas E | $170,000 | |
| Previous Owner | Conrad Thomas E | $221,500 | |
| Previous Owner | Conrad Thomas E | $228,550 | |
| Previous Owner | Conrad Thomas E | $52,000 | |
| Previous Owner | Conrad Thomas E | $20,000 | |
| Previous Owner | Conrad Thomas E | $176,000 |
Property History
| Date | Event | Price | Change | Sq Ft Price |
|---|---|---|---|---|
| 10/30/2015 10/30/15 | Sold | $279,700 | -5.2% | $86 / Sq Ft |
| 09/12/2015 09/12/15 | Pending | -- | -- | -- |
| 09/02/2015 09/02/15 | For Sale | $294,900 | -- | $90 / Sq Ft |
Tax History Compared to Growth
Tax History
| Year | Tax Paid | Tax Assessment Tax Assessment Total Assessment is a certain percentage of the fair market value that is determined by local assessors to be the total taxable value of land and additions on the property. | Land | Improvement |
|---|---|---|---|---|
| 2023 | $10,678 | $141,882 | $22,660 | $119,222 |
| 2022 | $9,535 | $127,429 | $20,352 | $107,077 |
| 2021 | $9,051 | $119,093 | $19,021 | $100,072 |
| 2020 | $8,919 | $115,714 | $18,481 | $97,233 |
| 2019 | $8,203 | $110,256 | $17,609 | $92,647 |
| 2018 | $7,834 | $103,592 | $16,545 | $87,047 |
| 2017 | $7,585 | $98,444 | $15,723 | $82,721 |
| 2016 | $7,416 | $93,891 | $14,996 | $78,895 |
| 2015 | $7,461 | $87,954 | $14,048 | $73,906 |
| 2014 | $7,461 | $84,849 | $13,552 | $71,297 |
| 2013 | $7,461 | $84,849 | $13,552 | $71,297 |
Agents Affiliated with this Home
-
Lynn Herrington

Seller's Agent in 2015
Lynn Herrington
Realty Representatives Inc
(815) 671-1001
1 in this area
42 Total Sales
-

Buyer's Agent in 2015
Sandra Rivett
Homesellers Network
(815) 791-8979
Map
Source: Midwest Real Estate Data (MRED)
MLS Number: MRD09029030
APN: 03-35-305-005
- 3700 Theodore St
- 3513 Harris Dr
- 3019 Harris Dr
- 1614 N Autumn Dr Unit 1
- 3806 Juniper Ave
- 3831 Juniper Ave
- 1339 Addleman St
- 1332 Jane Ct
- 3357 D Hutchison Ave
- 3226 Thomas Hickey Dr
- 3127 Jo Ann Dr
- 1972 Essington Rd
- 1900 Essington Rd
- 1610 Parkside Dr
- 1518 Parkside Dr
- 1508 Parkside Dr
- 4305 Anthony Ln
- 4309 Ashcott Ln
- 23424 W Winston Ave
- 3127 Ingalls Ave Unit 3B
- 1615 N Overlook Dr
- 1617 N Overlook Dr
- 1613 N Overlook Dr
- 1619 N Overlook Dr
- 1611 N Overlook Dr
- 1614 N Overlook Dr
- 1701 N Overlook Dr
- 1616 N Overlook Dr
- 1612 N Overlook Dr
- 1609 N Overlook Dr
- 1618 N Overlook Dr
- 1610 N Overlook Dr
- 1607 N Overlook Dr
- 1700 N Overlook Dr
- 1608 N Overlook Dr
- 1617 Addleman St
- 1702 N Overlook Dr
- 1619 Addleman St
- 1606 N Overlook Dr
- 1615 Addleman St
