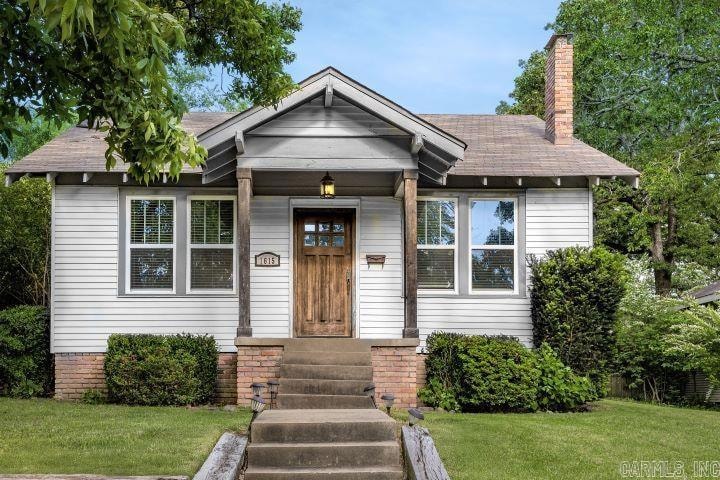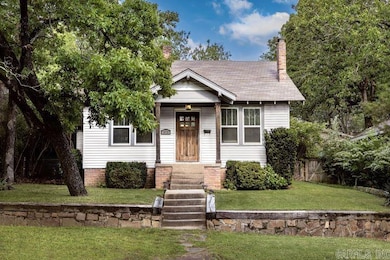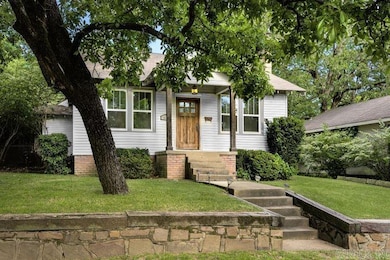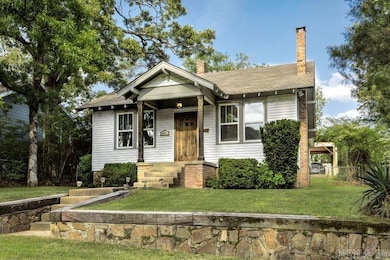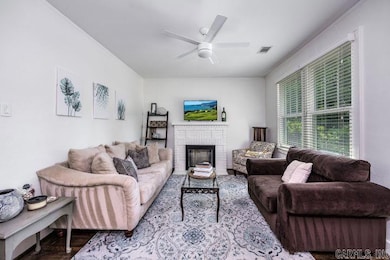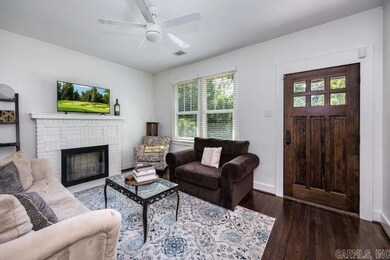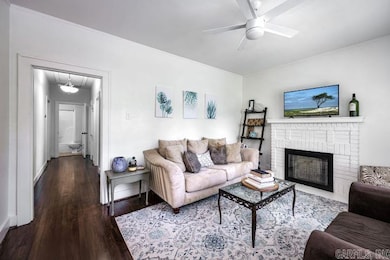1615 N Taylor St Little Rock, AR 72207
Heights NeighborhoodEstimated payment $2,925/month
Highlights
- Wood Flooring
- Whirlpool Bathtub
- Walk-In Pantry
- Forest Park Elementary School Rated A-
- Granite Countertops
- Formal Dining Room
About This Home
Don't pass this one by! You will not believe the bonus storage or the tasteful blend of old world charm & new improvements such as granite countertops, vinyl windows, real hard wood floors, spacious walk in laundry & closets, 1940 custom built-in cabinets, 1 car garage, & new 2 car carport with rear alley access. Ceiling fans, Nest thermostat, 2" blinds, centrally located guest bath, cozy den with FP, and separate dinging room, all carefully combined for comfort &n the vintage look. The kitchen is equipped with a new refrigerator, microwave, gas stove and dishwasher. The laundry room is so spacious it can double as a workout room & walk in pantry. Both Washer and dryer will convey. Main ensuite bath has granite, double vanity, walk in shower, spa tub & private water closet. You will not believe the size of the walk-in closet! Bonus nook adds the perfect spot for in home office. The easy to maintain yard is fully fenced with rear & side gates. Private patio at the back runs the width of the home and is a great place to hide out with a good book or entertain friends. A must see that will definitely surprise you!
Home Details
Home Type
- Single Family
Est. Annual Taxes
- $3,786
Year Built
- Built in 1940
Lot Details
- 6,970 Sq Ft Lot
- Cul-De-Sac
- Chain Link Fence
- Level Lot
Home Design
- Bungalow
- Frame Construction
- Composition Roof
- Metal Siding
Interior Spaces
- 1,909 Sq Ft Home
- 1-Story Property
- Built-in Bookshelves
- Ceiling Fan
- Decorative Fireplace
- Insulated Windows
- Window Treatments
- Family Room
- Formal Dining Room
- Crawl Space
- Attic Floors
- Fire and Smoke Detector
Kitchen
- Walk-In Pantry
- Stove
- Gas Range
- Microwave
- Dishwasher
- Granite Countertops
Flooring
- Wood
- Carpet
- Tile
Bedrooms and Bathrooms
- 3 Bedrooms
- Walk-In Closet
- 2 Full Bathrooms
- Whirlpool Bathtub
- Walk-in Shower
Laundry
- Laundry Room
- Dryer
- Washer
Parking
- 3 Car Garage
- Carport
Outdoor Features
- Patio
Utilities
- Central Heating and Cooling System
- Co-Op Electric
- Gas Water Heater
Listing and Financial Details
- Assessor Parcel Number 33L0370019900
Map
Home Values in the Area
Average Home Value in this Area
Tax History
| Year | Tax Paid | Tax Assessment Tax Assessment Total Assessment is a certain percentage of the fair market value that is determined by local assessors to be the total taxable value of land and additions on the property. | Land | Improvement |
|---|---|---|---|---|
| 2025 | $4,286 | $72,584 | $42,000 | $30,584 |
| 2024 | $3,929 | $72,584 | $42,000 | $30,584 |
| 2023 | $3,929 | $72,584 | $42,000 | $30,584 |
| 2022 | $3,751 | $72,584 | $42,000 | $30,584 |
| 2021 | $3,598 | $51,030 | $23,600 | $27,430 |
| 2020 | $3,197 | $51,030 | $23,600 | $27,430 |
| 2019 | $3,197 | $51,030 | $23,600 | $27,430 |
| 2018 | $3,222 | $51,030 | $23,600 | $27,430 |
| 2017 | $3,222 | $51,030 | $23,600 | $27,430 |
| 2016 | $2,982 | $42,600 | $13,000 | $29,600 |
| 2015 | $2,986 | $42,600 | $13,000 | $29,600 |
| 2014 | $2,986 | $42,600 | $13,000 | $29,600 |
Property History
| Date | Event | Price | List to Sale | Price per Sq Ft | Prior Sale |
|---|---|---|---|---|---|
| 08/10/2025 08/10/25 | For Sale | $495,000 | +38.7% | $259 / Sq Ft | |
| 05/15/2020 05/15/20 | Sold | $357,000 | -4.4% | $187 / Sq Ft | View Prior Sale |
| 03/24/2020 03/24/20 | Price Changed | $373,500 | -1.6% | $196 / Sq Ft | |
| 03/09/2020 03/09/20 | For Sale | $379,500 | +12.6% | $199 / Sq Ft | |
| 05/23/2016 05/23/16 | Sold | $337,000 | -3.4% | $177 / Sq Ft | View Prior Sale |
| 04/23/2016 04/23/16 | Pending | -- | -- | -- | |
| 04/15/2016 04/15/16 | For Sale | $349,000 | -- | $183 / Sq Ft |
Purchase History
| Date | Type | Sale Price | Title Company |
|---|---|---|---|
| Warranty Deed | $357,000 | West Little Rock Title Co | |
| Deed | $337,000 | Attorney | |
| Interfamily Deed Transfer | -- | Attorney | |
| Warranty Deed | $282,000 | Pulaski County Title | |
| Deed | $154,000 | None Available | |
| Quit Claim Deed | -- | -- | |
| Quit Claim Deed | -- | -- |
Mortgage History
| Date | Status | Loan Amount | Loan Type |
|---|---|---|---|
| Open | $285,600 | New Conventional | |
| Previous Owner | $317,000 | Future Advance Clause Open End Mortgage | |
| Previous Owner | $267,900 | New Conventional | |
| Previous Owner | $250,000 | Construction |
Source: Cooperative Arkansas REALTORS® MLS
MLS Number: 25031869
APN: 33L-037-00-199-00
- 1624 N Polk St
- 1606 N Polk St
- 1716 N Harrison St
- 1401 N Pierce St
- 1801 N Harrison St
- 5135 Cantrell Rd
- 1701 N University Ave
- 2704 N Taylor St
- 1201 N Pierce St
- 5116 Edgewood Rd
- 4817 Kavanaugh Blvd
- 101 Normandy Rd
- 1200 N Polk St
- 107 Normandy Rd
- 5024 Crestwood Dr
- 1118 N Polk St
- 2100 Newton St
- 1816 N Jackson St
- 5015 E Crestwood Dr
- 6223 Cantrell Rd
- 1700 N Taylor St
- 1607 N University Ave
- 1717 N University Ave
- 1400 N Pierce St
- 1311 N University Ave
- 5812 Stonewall Rd
- 1205 N Polk St
- 3802 Kavanaugh Blvd
- 5101 H Street #4 Unit Apartment 4
- 5101 H Street #1 Unit Apartment 1
- 3124 Kavanaugh Blvd Unit B
- 5919 Woodlawn Dr
- 5600 C St
- 5623 C St
- 400 N University Ave
- 6838 Cantrell Rd
- 404 N Jackson St
- 4815 Lee Ave
- 1601 N Bryant St Unit 25
- 1701 N Bryant St
