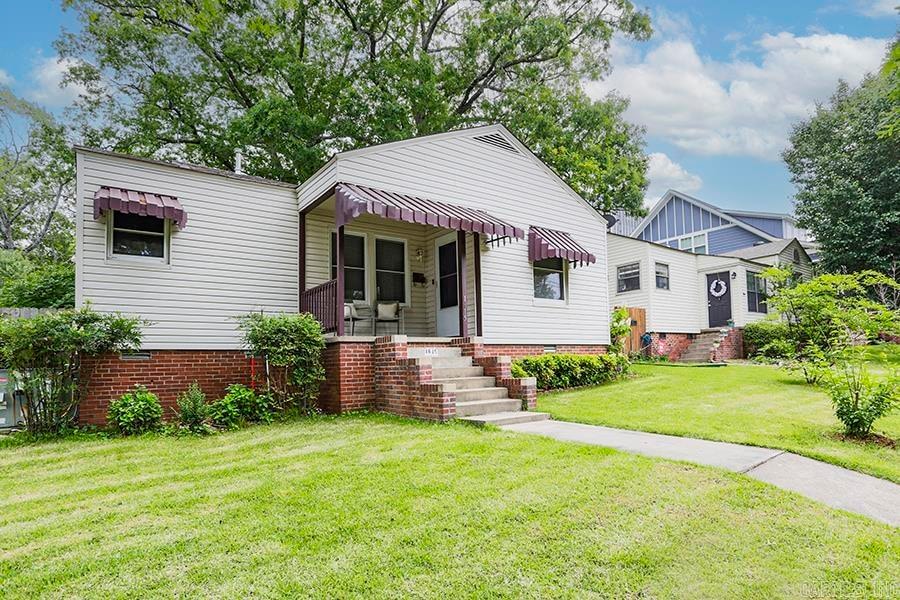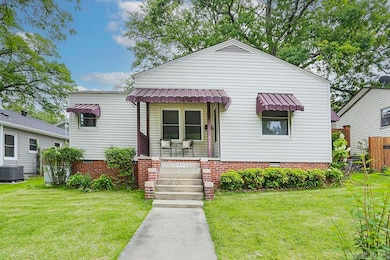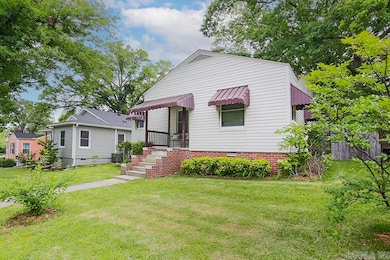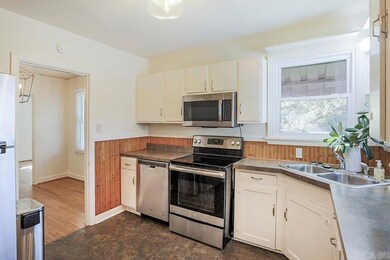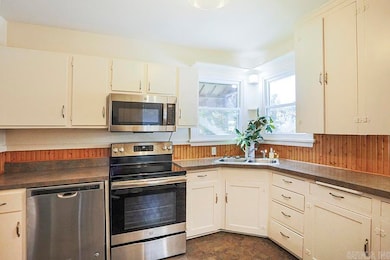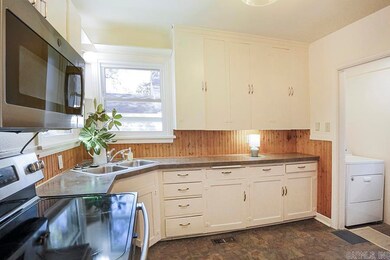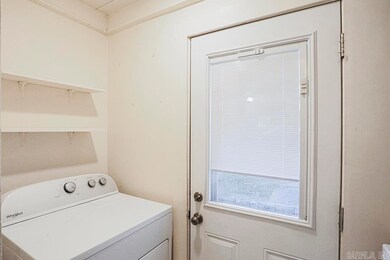
1615 N University Ave Little Rock, AR 72207
Heights NeighborhoodHighlights
- Wood Flooring
- Formal Dining Room
- Patio
- Forest Park Elementary School Rated A-
- Porch
- Bungalow
About This Home
As of June 2025Great starter home or investment property. Walk to Forest Park Elementary and two blocks to Heights restaurants and shopping! This house has been perfectly maintained and owned by agent. Please call with any questions. Great alley access with private garage! Enjoy recently updated hardwood floors in the bedrooms (completed April 2025) and brand-new hot water heater (installed May 2025). This home blends vintage charm with thoughtful updates— move-in-ready and all appliances convey.
Home Details
Home Type
- Single Family
Est. Annual Taxes
- $1,512
Year Built
- Built in 1948
Lot Details
- 6,534 Sq Ft Lot
- Wood Fence
- Sloped Lot
Parking
- 1 Car Garage
Home Design
- Bungalow
- Architectural Shingle Roof
- Metal Siding
Interior Spaces
- 984 Sq Ft Home
- 1-Story Property
- Ceiling Fan
- Insulated Windows
- Window Treatments
- Family Room
- Formal Dining Room
- Crawl Space
- Fire and Smoke Detector
- Washer Hookup
Kitchen
- Electric Range
- Stove
- Microwave
- Dishwasher
- Disposal
Flooring
- Wood
- Laminate
Bedrooms and Bathrooms
- 2 Bedrooms
- 1 Full Bathroom
Outdoor Features
- Patio
- Porch
Utilities
- Central Heating and Cooling System
- Gas Water Heater
Ownership History
Purchase Details
Home Financials for this Owner
Home Financials are based on the most recent Mortgage that was taken out on this home.Purchase Details
Home Financials for this Owner
Home Financials are based on the most recent Mortgage that was taken out on this home.Purchase Details
Purchase Details
Home Financials for this Owner
Home Financials are based on the most recent Mortgage that was taken out on this home.Similar Homes in Little Rock, AR
Home Values in the Area
Average Home Value in this Area
Purchase History
| Date | Type | Sale Price | Title Company |
|---|---|---|---|
| Warranty Deed | $195,000 | Lenders Title Company | |
| Warranty Deed | $145,000 | Lenders Title Company | |
| Quit Claim Deed | -- | Lenders Title Company | |
| Interfamily Deed Transfer | -- | None Available | |
| Warranty Deed | $68,000 | First National Title Company |
Mortgage History
| Date | Status | Loan Amount | Loan Type |
|---|---|---|---|
| Previous Owner | $108,700 | New Conventional | |
| Previous Owner | $13,953 | Unknown | |
| Previous Owner | $67,465 | FHA |
Property History
| Date | Event | Price | Change | Sq Ft Price |
|---|---|---|---|---|
| 06/24/2025 06/24/25 | Sold | $195,000 | -4.9% | $198 / Sq Ft |
| 05/22/2025 05/22/25 | Pending | -- | -- | -- |
| 05/08/2025 05/08/25 | For Sale | $205,000 | +41.4% | $208 / Sq Ft |
| 03/30/2021 03/30/21 | Sold | $145,000 | -3.3% | $147 / Sq Ft |
| 02/26/2021 02/26/21 | Pending | -- | -- | -- |
| 01/12/2021 01/12/21 | For Sale | $150,000 | -- | $152 / Sq Ft |
Tax History Compared to Growth
Tax History
| Year | Tax Paid | Tax Assessment Tax Assessment Total Assessment is a certain percentage of the fair market value that is determined by local assessors to be the total taxable value of land and additions on the property. | Land | Improvement |
|---|---|---|---|---|
| 2023 | $1,512 | $21,607 | $20,000 | $1,607 |
| 2022 | $1,513 | $21,607 | $20,000 | $1,607 |
| 2021 | $1,935 | $36,930 | $23,600 | $13,330 |
| 2020 | $1,398 | $36,930 | $23,600 | $13,330 |
| 2019 | $1,324 | $36,930 | $23,600 | $13,330 |
| 2018 | $1,275 | $36,930 | $23,600 | $13,330 |
| 2017 | $1,201 | $36,930 | $23,600 | $13,330 |
| 2016 | $1,127 | $24,280 | $13,000 | $11,280 |
| 2015 | $1,302 | $20,254 | $13,000 | $7,254 |
| 2014 | $1,302 | $18,574 | $13,000 | $5,574 |
Agents Affiliated with this Home
-
S
Seller's Agent in 2025
Sarah Beth Lowe
Janet Jones Company
-
S
Buyer's Agent in 2025
Sheryl McKelvey
Charlotte John Company (Little Rock)
-
K
Seller's Agent in 2021
Kenny Boyd
Crye-Leike
Map
Source: Cooperative Arkansas REALTORS® MLS
MLS Number: 25018169
APN: 33L-037-00-157-00
- 1701 N University Ave
- 107 Normandy Rd
- 5821 Cantrell Rd
- 1401 N Pierce St
- 1401 N Pierce #18
- 6320 Cantrell Rd
- 1615 N Taylor St
- 1201 N Pierce St
- 6305 Kavanaugh Blvd
- 6108 Evergreen Dr
- 2108 N Mckinley St
- 2222 N University Ave
- 2115 N Mckinley St
- 110 Pine Valley Rd
- 6508 Evergreen Dr
- 1716 N Harrison St
- 5715 Hawthorne Rd
- 5410 Stonewall Rd
- 1200 N Polk St
- 1801 N Harrison St
