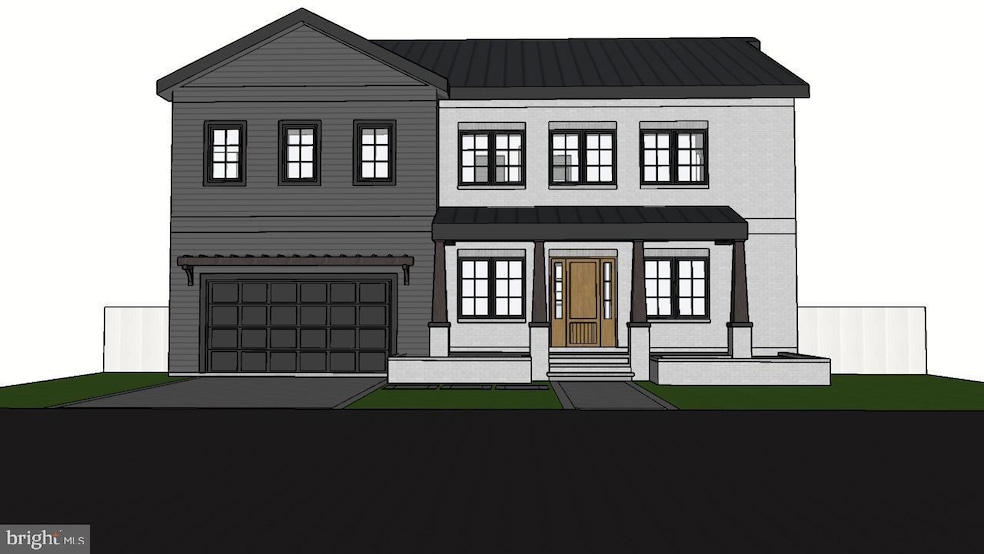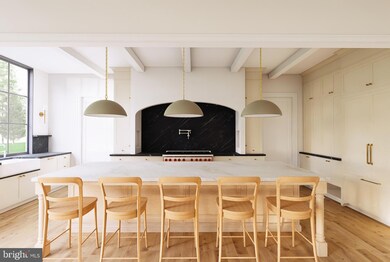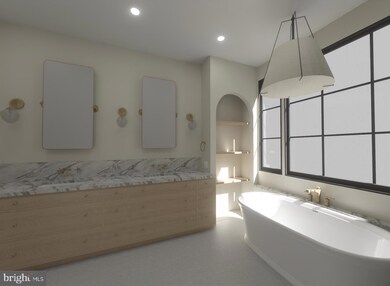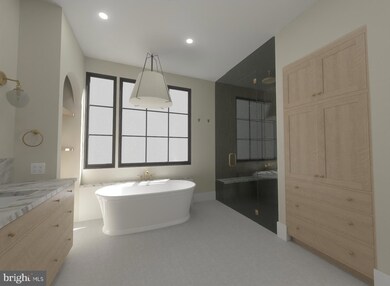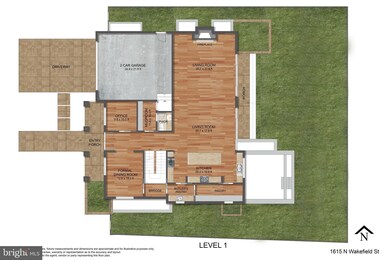1615 N Wakefield St Arlington, VA 22207
Waverly Hills NeighborhoodEstimated payment $17,976/month
Highlights
- New Construction
- Colonial Architecture
- Vaulted Ceiling
- Glebe Elementary School Rated A
- Wolf Appliances
- Wood Flooring
About This Home
Delivering late Summer 2025. A bold departure from the ordinary.
Uncompromising luxury meets uncommon opportunity at 1615 N Wakefield St—a newly constructed 6-bedroom, 7.5-bath modern colonial offering over 7,500 square feet of finished living space across four levels. Designed for buyers who value design, function, and lasting quality, this home features Sub-Zero and Wolf appliances, custom cabinetry, wide-plank hardwood floors, and a striking open staircase spanning all floors.
The second level includes five ensuite bedrooms, each with a walk-in closet. The vaulted top floor adds flexible space for a 7th bedroom or private retreat, complete with a full bath, wet bar, generous storage, and a private rooftop deck with treetop views. A walkout basement with natural light and exterior access provides even more livable square footage.
Built with 2x6 framing, cement and brick exterior, Pella windows, a 3-zone HVAC system, and two oversized tankless water heaters, this home was engineered for both beauty and endurance. Located on a quiet, tree-lined street in 22207—just minutes from Ballston, Langston Blvd, and Virginia Hospital Center—this is one of Arlington’s most unique new construction offerings.
Home Details
Home Type
- Single Family
Year Built
- Built in 2025 | New Construction
Lot Details
- 8,042 Sq Ft Lot
- Property is in excellent condition
Parking
- 2 Car Attached Garage
- Front Facing Garage
Home Design
- Colonial Architecture
- Brick Exterior Construction
- Asphalt Roof
- Cement Siding
- Concrete Perimeter Foundation
Interior Spaces
- Property has 4 Levels
- Vaulted Ceiling
- Gas Fireplace
- Wood Flooring
- Finished Basement
- Exterior Basement Entry
- Wolf Appliances
Bedrooms and Bathrooms
Utilities
- Central Heating and Cooling System
- Natural Gas Water Heater
Community Details
- No Home Owners Association
- Waverly Hills Subdivision
Listing and Financial Details
- Assessor Parcel Number 07-027-002
Map
Home Values in the Area
Average Home Value in this Area
Tax History
| Year | Tax Paid | Tax Assessment Tax Assessment Total Assessment is a certain percentage of the fair market value that is determined by local assessors to be the total taxable value of land and additions on the property. | Land | Improvement |
|---|---|---|---|---|
| 2025 | $9,742 | $943,100 | $826,100 | $117,000 |
| 2024 | $9,506 | $920,200 | $826,100 | $94,100 |
| 2023 | $9,486 | $921,000 | $826,100 | $94,900 |
| 2022 | $9,267 | $899,700 | $796,100 | $103,600 |
| 2021 | $8,730 | $847,600 | $746,800 | $100,800 |
| 2020 | $8,232 | $802,300 | $715,900 | $86,400 |
| 2019 | $7,756 | $755,900 | $669,500 | $86,400 |
| 2018 | $7,406 | $736,200 | $643,800 | $92,400 |
| 2017 | $6,888 | $684,700 | $592,300 | $92,400 |
| 2016 | $6,199 | $625,500 | $551,100 | $74,400 |
| 2015 | $6,187 | $621,200 | $545,900 | $75,300 |
| 2014 | $5,861 | $588,500 | $509,900 | $78,600 |
Property History
| Date | Event | Price | Change | Sq Ft Price |
|---|---|---|---|---|
| 09/01/2025 09/01/25 | For Sale | $3,250,000 | +191.5% | $428 / Sq Ft |
| 04/30/2024 04/30/24 | Sold | $1,115,000 | 0.0% | $929 / Sq Ft |
| 04/30/2024 04/30/24 | Sold | $1,115,000 | -6.7% | $858 / Sq Ft |
| 03/01/2024 03/01/24 | Pending | -- | -- | -- |
| 03/01/2024 03/01/24 | Pending | -- | -- | -- |
| 02/06/2024 02/06/24 | For Sale | $1,195,000 | 0.0% | $996 / Sq Ft |
| 02/06/2024 02/06/24 | For Sale | $1,195,000 | +60.1% | $919 / Sq Ft |
| 07/28/2016 07/28/16 | Sold | $746,250 | -0.5% | $622 / Sq Ft |
| 07/08/2016 07/08/16 | Pending | -- | -- | -- |
| 07/07/2016 07/07/16 | For Sale | $750,000 | -- | $625 / Sq Ft |
Purchase History
| Date | Type | Sale Price | Title Company |
|---|---|---|---|
| Deed | $1,115,000 | First American Title | |
| Warranty Deed | $746,250 | Promise Land Title Lc |
Mortgage History
| Date | Status | Loan Amount | Loan Type |
|---|---|---|---|
| Open | $828,750 | New Conventional |
Source: Bright MLS
MLS Number: VAAR2059178
APN: 07-027-002
- 4610 17th St N
- 4415 19th Rd N
- 1713 N Cameron St
- 1801 N Taylor St
- 4741 20th St N
- 1905 N Taylor St
- 2005 N Taylor St
- 1823 N Stafford St
- 2040 N Woodstock St
- 4730 19th St N
- 2030 N Vermont St Unit 301
- 2030 N Vermont St Unit 304
- 4309 Washington Blvd
- 1829 N Dinwiddie St
- 5017 17th St N
- 4637 20th Rd N
- 1129 N Utah St
- 1109 N Vernon St
- 4201 Cherry Hill Rd Unit 510
- 4401 Cherry Hill Rd Unit 67
- 1923 N Woodley St
- 1209 N Vernon St
- 4350-4354 Lee Hwy
- 2045 N Glebe Rd
- 2113 N Tazewell Ct
- 2051 N Brandywine St
- 2105 N Glebe Rd
- 4650 N Washington Blvd
- 2105 N Glebe Rd Unit FL1-ID5846A
- 2105 N Glebe Rd Unit FL2-ID6920A
- 2105 N Glebe Rd Unit FL1-ID5937A
- 2105 N Glebe Rd Unit FL3-ID6003A
- 2105 N Glebe Rd Unit FL4-ID6787A
- 2105 N Glebe Rd Unit FL3-ID6713A
- 2105 N Glebe Rd Unit FL3-ID5802A
- 2105 N Glebe Rd Unit FL2-ID6656A
- 2105 N Glebe Rd Unit FL4-ID7960A
- 2105 N Glebe Rd Unit FL4-ID7970A
- 2105 N Glebe Rd Unit FL4-ID7972A
- 2105 N Glebe Rd Unit FL3-ID6772A
