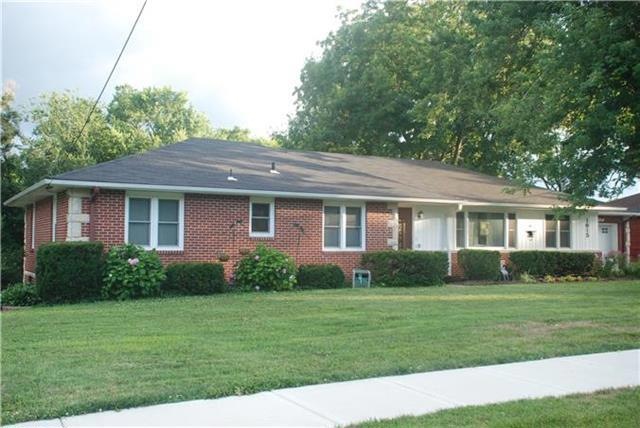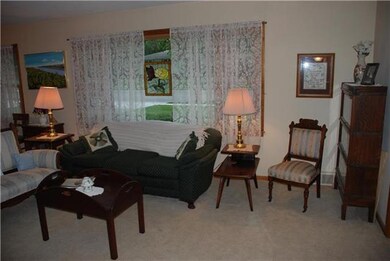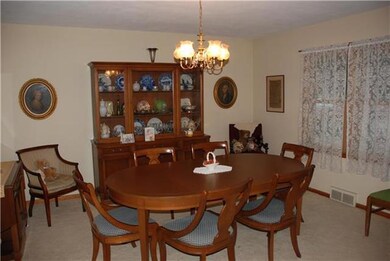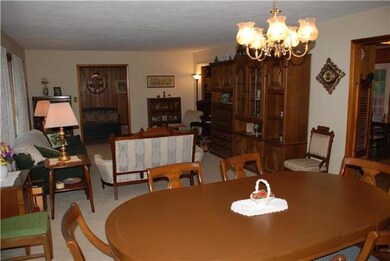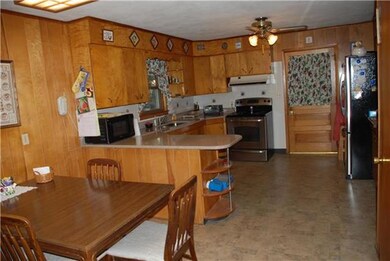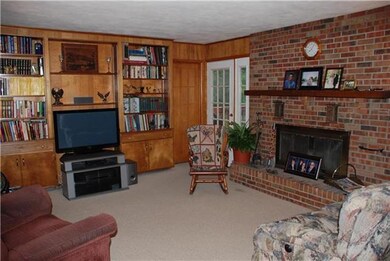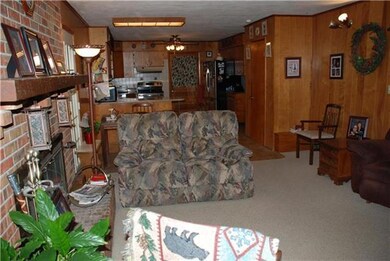
1615 Ottawa St Leavenworth, KS 66048
Highlights
- Deck
- Vaulted Ceiling
- Wood Flooring
- Family Room with Fireplace
- Ranch Style House
- Granite Countertops
About This Home
As of July 2025Charming, walkout ranch home with 3000+ sqft finished! Gorgeous hardwood floors in bedrooms and hall, large tiled foyer. Well planned design with large rooms throughout. Updated baths on main level feature stunning tile work, plus master bath is wheelchair accessible. Jack and Jill bath. Eat in kitchen with solid surface counter, plus formal dining area. Access the deck from 2 areas, walkout basement from 2 areas. Huge flat yard is completely fenced. Large rec room can house all the toys you desire. Well cared for! Seller has contracted with Pier Magic to reinforce foundation (warranty to transfer), also in the process of completing various cosmetic items. (all work bids included in supplements). Roof, water heater, extra insulation, kitchen stove - these items have all been replaced within the last 4 years.
Last Agent to Sell the Property
Reilly Real Estate LLC License #SP00053223 Listed on: 07/12/2016

Home Details
Home Type
- Single Family
Est. Annual Taxes
- $2,233
Year Built
- Built in 1956
Lot Details
- Lot Dimensions are 94 x 294
- Aluminum or Metal Fence
- Many Trees
Parking
- 1 Car Attached Garage
- Inside Entrance
- Front Facing Garage
- Garage Door Opener
Home Design
- Ranch Style House
- Traditional Architecture
- Blown-In Insulation
- Composition Roof
Interior Spaces
- 3,062 Sq Ft Home
- Wet Bar: Shower Over Tub, Vinyl, Carpet, Ceramic Tiles, Granite Counters, Shower Only, Ceiling Fan(s), Hardwood, Fireplace, Pantry
- Built-In Features: Shower Over Tub, Vinyl, Carpet, Ceramic Tiles, Granite Counters, Shower Only, Ceiling Fan(s), Hardwood, Fireplace, Pantry
- Vaulted Ceiling
- Ceiling Fan: Shower Over Tub, Vinyl, Carpet, Ceramic Tiles, Granite Counters, Shower Only, Ceiling Fan(s), Hardwood, Fireplace, Pantry
- Skylights
- Thermal Windows
- Shades
- Plantation Shutters
- Drapes & Rods
- Family Room with Fireplace
- 2 Fireplaces
- Combination Dining and Living Room
- Home Office
- Recreation Room with Fireplace
- Workshop
- Fire and Smoke Detector
Kitchen
- Eat-In Kitchen
- Electric Oven or Range
- Dishwasher
- Granite Countertops
- Laminate Countertops
- Disposal
Flooring
- Wood
- Wall to Wall Carpet
- Linoleum
- Laminate
- Stone
- Ceramic Tile
- Luxury Vinyl Plank Tile
- Luxury Vinyl Tile
Bedrooms and Bathrooms
- 3 Bedrooms
- Cedar Closet: Shower Over Tub, Vinyl, Carpet, Ceramic Tiles, Granite Counters, Shower Only, Ceiling Fan(s), Hardwood, Fireplace, Pantry
- Walk-In Closet: Shower Over Tub, Vinyl, Carpet, Ceramic Tiles, Granite Counters, Shower Only, Ceiling Fan(s), Hardwood, Fireplace, Pantry
- 3 Full Bathrooms
- Double Vanity
- Shower Over Tub
Finished Basement
- Basement Fills Entire Space Under The House
- Sump Pump
- Laundry in Basement
Outdoor Features
- Deck
- Enclosed patio or porch
Schools
- David Brewer Elementary School
- Leavenworth High School
Additional Features
- City Lot
- Forced Air Heating and Cooling System
Listing and Financial Details
- Exclusions: fireplace
- Assessor Parcel Number 06826
Ownership History
Purchase Details
Home Financials for this Owner
Home Financials are based on the most recent Mortgage that was taken out on this home.Purchase Details
Purchase Details
Home Financials for this Owner
Home Financials are based on the most recent Mortgage that was taken out on this home.Similar Homes in Leavenworth, KS
Home Values in the Area
Average Home Value in this Area
Purchase History
| Date | Type | Sale Price | Title Company |
|---|---|---|---|
| Deed | -- | Lawyers Title Of Kansas | |
| Quit Claim Deed | -- | None Listed On Document | |
| Grant Deed | -- | Kansas Secured Title |
Mortgage History
| Date | Status | Loan Amount | Loan Type |
|---|---|---|---|
| Open | $214,650 | VA | |
| Previous Owner | $142,500 | New Conventional |
Property History
| Date | Event | Price | Change | Sq Ft Price |
|---|---|---|---|---|
| 07/09/2025 07/09/25 | Sold | -- | -- | -- |
| 06/06/2025 06/06/25 | Pending | -- | -- | -- |
| 06/06/2025 06/06/25 | For Sale | $259,000 | +67.6% | $86 / Sq Ft |
| 09/01/2016 09/01/16 | Sold | -- | -- | -- |
| 08/05/2016 08/05/16 | Pending | -- | -- | -- |
| 07/12/2016 07/12/16 | For Sale | $154,500 | -- | $50 / Sq Ft |
Tax History Compared to Growth
Tax History
| Year | Tax Paid | Tax Assessment Tax Assessment Total Assessment is a certain percentage of the fair market value that is determined by local assessors to be the total taxable value of land and additions on the property. | Land | Improvement |
|---|---|---|---|---|
| 2023 | $3,231 | $26,921 | $3,620 | $23,301 |
| 2022 | $2,783 | $23,046 | $3,051 | $19,995 |
| 2021 | $2,735 | $21,287 | $3,051 | $18,236 |
| 2020 | $2,565 | $19,802 | $3,051 | $16,751 |
| 2019 | $2,431 | $18,591 | $3,051 | $15,540 |
| 2018 | $2,375 | $18,021 | $3,051 | $14,970 |
| 2017 | $2,258 | $17,250 | $3,051 | $14,199 |
| 2016 | $2,115 | $16,152 | $3,051 | $13,101 |
| 2015 | $2,233 | $17,133 | $3,051 | $14,082 |
| 2014 | $2,073 | $15,999 | $3,051 | $12,948 |
Agents Affiliated with this Home
-

Seller's Agent in 2025
Denise Atkins
KW Diamond Partners
(913) 704-7074
71 in this area
115 Total Sales
-

Buyer's Agent in 2025
Mike Nielsen
Real Broker, LLC
(913) 775-0345
52 in this area
92 Total Sales
-

Seller's Agent in 2016
Susan Vold
Reilly Real Estate LLC
(913) 683-3739
11 in this area
26 Total Sales
-
J
Buyer's Agent in 2016
Jennifer Woods
Keller Williams Realty Partners Inc.
(913) 608-3459
34 Total Sales
Map
Source: Heartland MLS
MLS Number: 2001657
APN: 078-27-0-40-07-016.00-0
- 1503 Kiowa St
- 1428 Kiowa St
- 1416 Kiowa St
- 920 N 14th St
- 1401 Osage St
- 1910 Ottawa St
- 1835 Miami St
- 1317 Pawnee St
- 1919 Seneca St
- 1405 Cherokee St
- 107 N 20th St
- 1300 Cherokee St
- 1116 Ottawa St
- 1007&1009 N 12th St
- 783 Miami St
- 1114 Dakota St
- 401 S 20th St
- 219 Pottawatomie St
- 308 N 22nd St
- 1240 Sanders St
