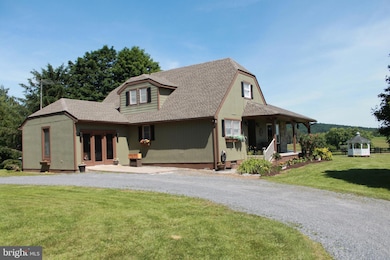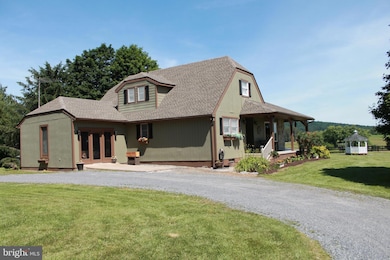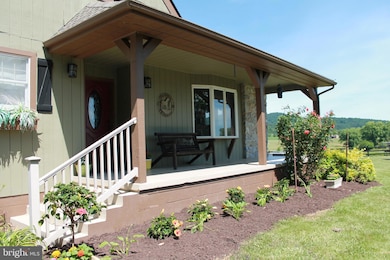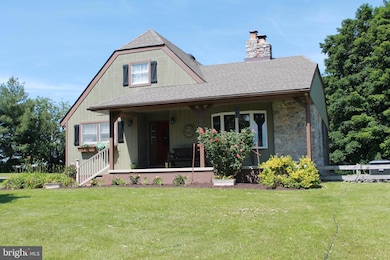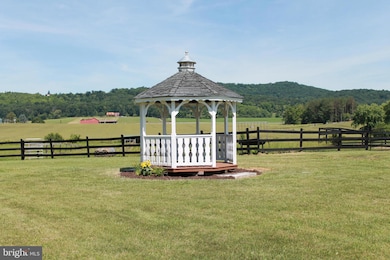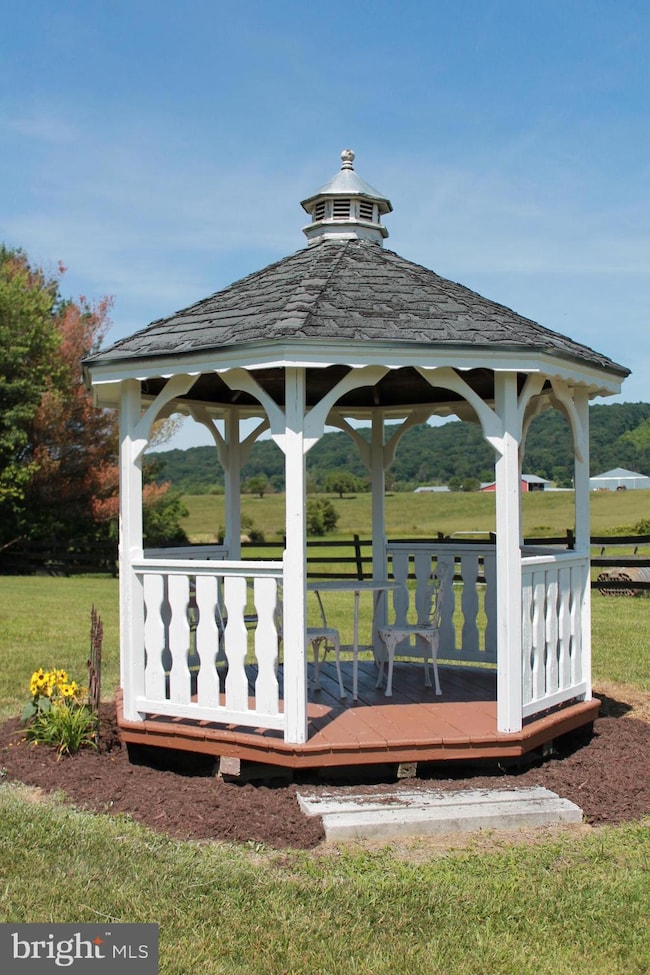1615 Pleasant View Rd Mount Jackson, VA 22842
Estimated payment $3,844/month
Highlights
- Horse Facilities
- View of Trees or Woods
- Craftsman Architecture
- Stables
- 10 Acre Lot
- Wood Burning Stove
About This Home
Welcome to this beautiful craftsman home offering the perfect blend of design and comfort, making this a truly exceptional property. This beautiful residence contains 4 bedrooms and 2 full baths and sits ideally on 10 acres with gorgeous mountain views. This home boasts two of the bedrooms on the main level and two bedrooms upstairs. A natural beauty of wood and stone. The craftsman exterior and low maintenance landscaping along the covered front porch. Complimenting this home is the beautiful country kitchen with custom made cabinetry and Italian Marble floor and sliding doors leading to the attached screened porch with stunning mountain views and overlooking the Gazebo. The wood burning stove in the basement is ducted throughout the house for even heating. The large unfinished basement would be wonderful for a large open entertainment area and storage. Electric fireplaces in some of the bedrooms. The one car garage attached to the house has been finished into an extra room that can be an office, library, utility room, play room or anything that may suit your desires. Along side of the gorgeous entryway, the living room displays beautiful wide board wood floors and a massive stone wood burning fireplace (stone for fireplace is from the property), exposed wood beams with a large bay window with more mountain views. This home feels warm and inviting and is a must see for the total experience.
This property exhibits a 160 X 180 outdoor riding arena consisting of stone dust and Chesapeake Bay Sand for the best riding experience. The property is perimeter board fenced and cross fenced into four fields currently including a run in shed and a barn featuring two stalls for one large stall with a tack room/feed room and hay storage. This property is suited for horses, cattle, or other livestock. Driveway is partial ROW. Long private driveway setting with circular driveway at the house. Call today for your showing experience.
Listing Agent
(540) 335-5905 lac@shentel.net Johnston and Rhodes Real Estate License #0225097515 Listed on: 07/14/2025
Home Details
Home Type
- Single Family
Est. Annual Taxes
- $1,861
Year Built
- Built in 1982
Lot Details
- 10 Acre Lot
- Property is Fully Fenced
- Board Fence
- Landscaped
- Extensive Hardscape
- Private Lot
- Level Lot
- Open Lot
- Wooded Lot
- Backs to Trees or Woods
- Back, Front, and Side Yard
- Property is in excellent condition
Property Views
- Woods
- Pasture
- Mountain
- Garden
Home Design
- Craftsman Architecture
- Block Foundation
- Wood Walls
- Frame Construction
- Shingle Roof
- Wood Siding
- Plywood Siding Panel T1-11
- Stone Siding
Interior Spaces
- 1,784 Sq Ft Home
- Property has 2 Levels
- Traditional Floor Plan
- Beamed Ceilings
- Ceiling Fan
- Wood Burning Stove
- Wood Burning Fireplace
- Stone Fireplace
- Fireplace Mantel
- Double Hung Windows
- Bay Window
- Window Screens
- Formal Dining Room
- Attic
Kitchen
- Country Kitchen
- Electric Oven or Range
- Built-In Microwave
- Dishwasher
- Kitchen Island
Flooring
- Wood
- Carpet
- Marble
- Ceramic Tile
Bedrooms and Bathrooms
- Walk-In Closet
- Bathtub with Shower
Laundry
- Dryer
- Washer
Basement
- Basement Fills Entire Space Under The House
- Connecting Stairway
- Interior Basement Entry
- Shelving
- Space For Rooms
- Basement Windows
Parking
- Private Parking
- Gravel Driveway
Outdoor Features
- Exterior Lighting
- Gazebo
- Outbuilding
- Wood or Metal Shed
Farming
- Loafing Shed
Horse Facilities and Amenities
- Horses Allowed On Property
- Paddocks
- Run-In Shed
- Stables
- Arena
- Riding Ring
Utilities
- Central Air
- Heat Pump System
- Vented Exhaust Fan
- Well
- Electric Water Heater
- Water Conditioner is Owned
- On Site Septic
Listing and Financial Details
- Tax Lot 154C
- Assessor Parcel Number 079 A 154C
Community Details
Overview
- No Home Owners Association
Recreation
- Horse Facilities
Map
Home Values in the Area
Average Home Value in this Area
Tax History
| Year | Tax Paid | Tax Assessment Tax Assessment Total Assessment is a certain percentage of the fair market value that is determined by local assessors to be the total taxable value of land and additions on the property. | Land | Improvement |
|---|---|---|---|---|
| 2025 | $2,053 | $320,800 | $82,500 | $238,300 |
| 2024 | $2,053 | $320,800 | $82,500 | $238,300 |
| 2023 | $1,925 | $320,800 | $82,500 | $238,300 |
| 2022 | $1,861 | $320,800 | $82,500 | $238,300 |
| 2021 | $1,669 | $241,900 | $78,500 | $163,400 |
| 2020 | $1,548 | $241,900 | $78,500 | $163,400 |
| 2019 | $1,548 | $241,900 | $78,500 | $163,400 |
| 2018 | $1,548 | $241,900 | $78,500 | $163,400 |
| 2017 | $1,451 | $241,900 | $78,500 | $163,400 |
| 2016 | $1,451 | $241,900 | $78,500 | $163,400 |
| 2015 | -- | $250,500 | $98,000 | $152,500 |
| 2014 | -- | $250,500 | $98,000 | $152,500 |
Property History
| Date | Event | Price | List to Sale | Price per Sq Ft |
|---|---|---|---|---|
| 07/14/2025 07/14/25 | For Sale | $700,000 | -- | $392 / Sq Ft |
Purchase History
| Date | Type | Sale Price | Title Company |
|---|---|---|---|
| Deed | -- | None Listed On Document | |
| Deed | -- | None Available |
Mortgage History
| Date | Status | Loan Amount | Loan Type |
|---|---|---|---|
| Previous Owner | $170,000 | New Conventional |
Source: Bright MLS
MLS Number: VASH2012018
APN: 079-A-154C
- 254 Carte Ln
- 0 Bauserman Rd
- 21 Mockingbird Ln
- 0 Hilltop Mockingbird Lane Lot 19
- 0 Not On File Unit VASH2009258
- 147 Crooked Run Rd
- 0 Dodson Rd
- 2447 Headquarters Rd
- 5880 Cardinal St
- 296 Bryce Blvd
- 0 N Main Street (Route 11) Unit VASH2010324
- 107 Shenell Dr
- 0 Senedo Rd Unit VASH2012154
- 0 Tower Mountain Ln Unit 666341
- 133 Shenell Dr
- 143 Montvue Ave
- 1275 Georgetown Rd
- 5158 Boxwood Dr
- 178 Bank St
- 5226 Dogwood Dr
- 197 Willow Ln
- 1410 Fleming Park Rd
- 112 Printz St Unit 1
- 158 Redtail Ct
- 19801 Senedo Rd
- 18127 Old Valley Pike Unit APARTMENT 2
- 475 W Old Cross Rd
- 560 Massanutten Ct
- 169 W Lee St
- 254 Lora Dr Unit 4-202
- 254 Lora Dr
- 237 Patriots Place
- 217 S Main St Unit A
- 310 Rainbow Rd
- 698 Wetzel Rd
- 115 Rae Ct
- 144 Rae Ct
- 164 Rae Ct
- 156 Rae Ct
- 229 Caterpillar Dr

