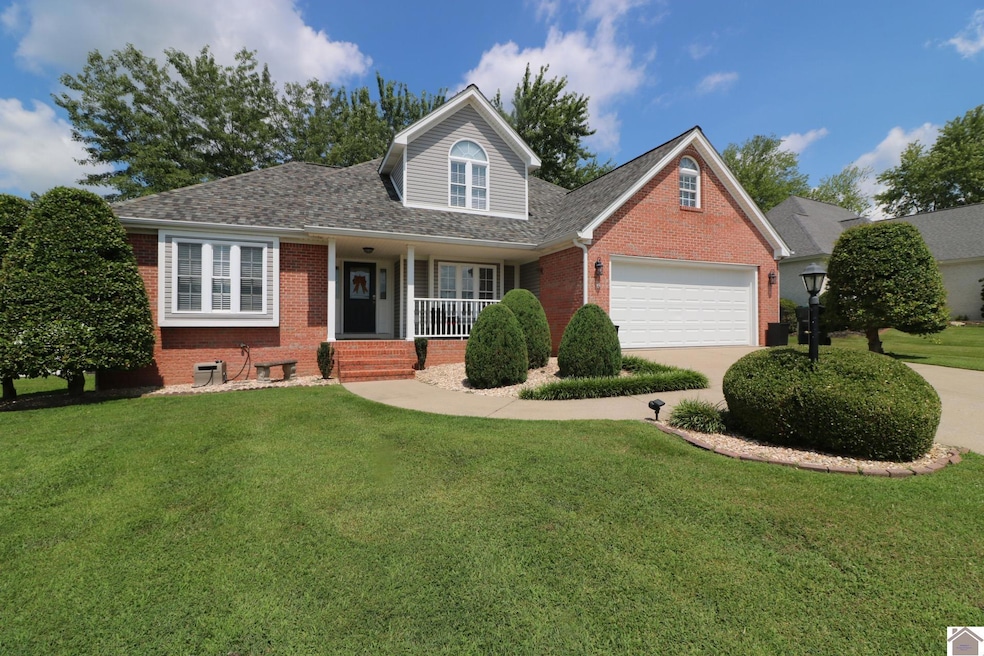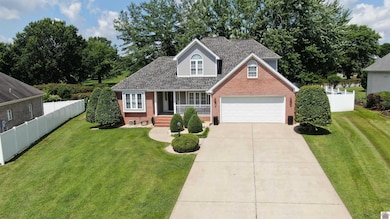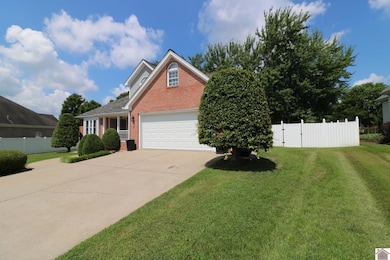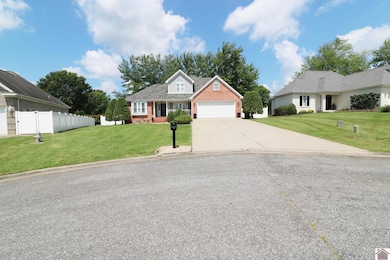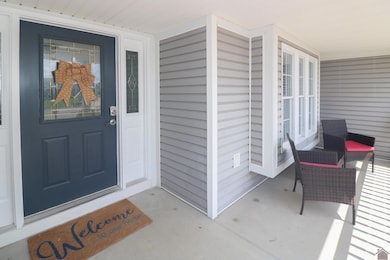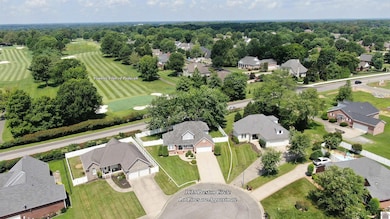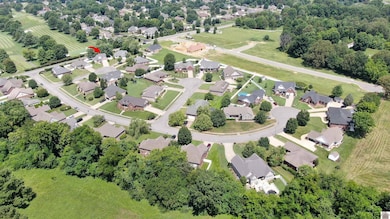
1615 Preston Cir Paducah, KY 42001
Estimated payment $2,269/month
Highlights
- Hot Property
- Deck
- Wood Flooring
- Concord Elementary School Rated A
- Living Room with Fireplace
- Covered patio or porch
About This Home
Located in the desirable Eaglebrook subdivision near the Country Club of Paducah, this well-maintained 4-bedroom, 2.5-bath home offers 2,034 square feet of comfortable living space on a quiet cul-de-sac. Built in 1999, the home features hardwood and tile flooring, 9-foot ceilings, and a spacious layout ideal for everyday living and entertaining. The inviting living area includes a ventless gas log fireplace, while the kitchen offers generous cabinet and counter space with a cozy dining area. The primary suite boasts a walk-in closet, double vanity, separate shower, and a relaxing soaker tub. Outdoor features include a covered front porch, a covered backyard deck, firepit, privacy fence, and mature trees—perfect for relaxing or hosting guests. Additional highlights include an attached garage, utility room, and a location within Paducah city limits offering public utilities, street lighting, and convenient access to golf, shopping, and dining.
Listing Agent
Better Homes & Gardens Fern Leaf Group License #261477 Listed on: 07/11/2025
Home Details
Home Type
- Single Family
Est. Annual Taxes
- $2,315
Year Built
- Built in 1999
Lot Details
- 0.26 Acre Lot
- Cul-De-Sac
- Fenced Yard
- Lot Has A Rolling Slope
- Landscaped with Trees
HOA Fees
- $6 Monthly HOA Fees
Home Design
- Brick Exterior Construction
- Brick Foundation
- Frame Construction
- Shingle Roof
- Vinyl Siding
Interior Spaces
- 2,034 Sq Ft Home
- 2-Story Property
- Sheet Rock Walls or Ceilings
- Ceiling height of 9 feet or more
- Ceiling Fan
- Ventless Fireplace
- Gas Log Fireplace
- Living Room with Fireplace
- Crawl Space
Kitchen
- Eat-In Kitchen
- Stove
- Dishwasher
- Disposal
Flooring
- Wood
- Ceramic Tile
Bedrooms and Bathrooms
- 4 Bedrooms
- Walk-In Closet
- Double Vanity
- Separate Shower
Laundry
- Laundry in Utility Room
- Washer and Dryer Hookup
Parking
- 2 Car Attached Garage
- Garage Door Opener
- Driveway
Outdoor Features
- Deck
- Covered patio or porch
- Exterior Lighting
Location
- Property is near a golf course
Utilities
- Central Air
- Heating System Uses Natural Gas
- Electric Water Heater
- Cable TV Available
Map
Home Values in the Area
Average Home Value in this Area
Tax History
| Year | Tax Paid | Tax Assessment Tax Assessment Total Assessment is a certain percentage of the fair market value that is determined by local assessors to be the total taxable value of land and additions on the property. | Land | Improvement |
|---|---|---|---|---|
| 2024 | $2,315 | $261,300 | $0 | $0 |
| 2023 | $2,323 | $261,300 | $0 | $0 |
| 2022 | $2,362 | $261,300 | $0 | $0 |
| 2021 | $2,029 | $225,000 | $0 | $0 |
| 2020 | $2,031 | $225,000 | $0 | $0 |
| 2019 | $2,022 | $225,000 | $0 | $0 |
| 2018 | $1,997 | $225,000 | $0 | $0 |
| 2017 | $2,014 | $225,000 | $0 | $0 |
| 2016 | $2,014 | $229,900 | $0 | $0 |
| 2015 | $1,891 | $229,900 | $0 | $0 |
| 2013 | $1,891 | $228,900 | $0 | $0 |
| 2012 | $1,891 | $228,900 | $0 | $0 |
Property History
| Date | Event | Price | Change | Sq Ft Price |
|---|---|---|---|---|
| 07/11/2025 07/11/25 | For Sale | $374,900 | +66.6% | $184 / Sq Ft |
| 04/15/2017 04/15/17 | Sold | $225,000 | -12.6% | $113 / Sq Ft |
| 03/18/2017 03/18/17 | Pending | -- | -- | -- |
| 08/17/2016 08/17/16 | For Sale | $257,500 | +12.0% | $129 / Sq Ft |
| 08/02/2013 08/02/13 | Sold | $229,900 | -8.0% | $115 / Sq Ft |
| 06/12/2013 06/12/13 | Pending | -- | -- | -- |
| 04/23/2013 04/23/13 | For Sale | $249,900 | -- | $125 / Sq Ft |
Purchase History
| Date | Type | Sale Price | Title Company |
|---|---|---|---|
| Deed | $329,000 | None Listed On Document | |
| Quit Claim Deed | -- | Servicelink |
Mortgage History
| Date | Status | Loan Amount | Loan Type |
|---|---|---|---|
| Open | $263,200 | New Conventional | |
| Previous Owner | $174,500 | New Conventional |
Similar Homes in Paducah, KY
Source: Western Kentucky Regional MLS
MLS Number: 132760
APN: 077-40-00-129
- 6212 La Barri Ln
- 6218 La Barri Ln
- 6224 La Barri Ln
- 6230 La Barri Ln
- 1530 Holt Rd Unit 1530 New Holt Road
- 1515 Gleneagles Dr
- 2201 New Holt Rd Unit Tract B-1
- 2801 N Friendship Rd
- 191 Hunter's Ridge Dr
- 2098 Deerhaven Ln
- 181 Hunter's Ridge Dr
- 286 Hillington Dr
- 360 Longview Dr
- 435 Thorndale Rd
- 131 W Haven Dr
- 5370 Waterfront Way Unit Lot 4 Olivet Estates
- 175 Keeneland Ct
- 2275 Perkins Creek Dr
- 2640 Legends Dr
- 4231 Hansen Rd
- 2651 Perkins Creek Dr
- 5251 Hinkleville Rd Unit 5310 Harris Road
- 160 Kimberly Dr
- 148 Iroquois Dr
- 5245 Enterprise Dr
- 3730 Hinkleville Rd
- 600 Cruse Ave
- 1950 Park Ave Unit 1944
- 1113 Palm St
- 326 N 16th St
- 1240 Park Ave Unit 2
- 820 Washington St
- 304 N 9th St Unit 2
- 411 N 7th St Unit 1
- 525 Broadway St
- 430 Adams St
- 219 Broadway St
- 2257 Lane Rd Unit . 9
- 111 Market House Square Unit 201
- 2150 Irvin Cobb Dr
