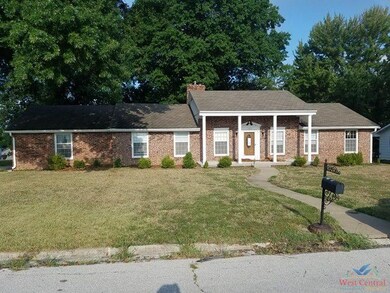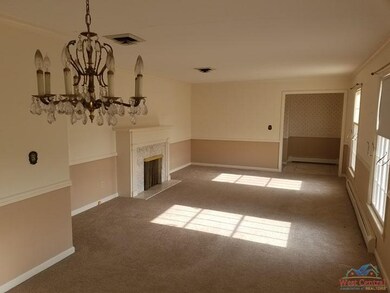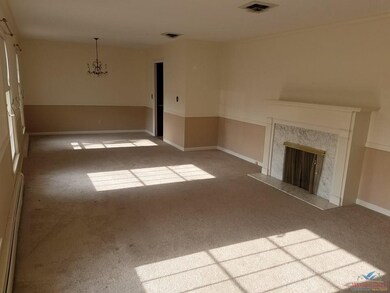
1615 S Main St Clinton, MO 64735
Estimated Value: $235,000 - $288,000
Highlights
- Ranch Style House
- Wood Frame Window
- Covered Deck
- Covered patio or porch
- 2 Car Attached Garage
- Tile Flooring
About This Home
As of January 2019Highly desired brick ranch in a lovely residential neighborhood in Southern Clinton. Well maintained area with great pride of ownership, close to schools, just minutes from Truman Lake and boat launches. Though slightly dated, the home has been well cared for and has tons of room for a large family. Master bedroom suite, bonus family room with fireplace, full unfinished basement with endless possibilities, covered front porch with columns, covered rear deck, storage shed, two car attached garage with electric openers. A lot of house for the price! SOLD AS IS. A buyer may do their own inspections at buyers expense, the bank will not activate utilities in their name. No repairs made by seller under any circumstance.
Last Agent to Sell the Property
EXP Realty LLC License #2010002386 Listed on: 09/04/2018

Home Details
Home Type
- Single Family
Est. Annual Taxes
- $1,352
Year Built
- Built in 1968
Lot Details
- 0.41
Home Design
- Ranch Style House
- Brick Exterior Construction
- Concrete Foundation
- Composition Roof
- Wood Siding
Interior Spaces
- 1,750 Sq Ft Home
- Ceiling Fan
- Self Contained Fireplace Unit Or Insert
- Wood Frame Window
- Basement Fills Entire Space Under The House
- Dishwasher
- 220 Volts In Laundry
Flooring
- Carpet
- Tile
- Vinyl
Bedrooms and Bathrooms
- 3 Bedrooms
- 2 Full Bathrooms
Parking
- 2 Car Attached Garage
- Garage Door Opener
Outdoor Features
- Covered Deck
- Covered patio or porch
Utilities
- Central Air
- Hot Water Heating System
- Boiler Heating System
- Heating System Uses Natural Gas
- 220 Volts
- Gas Water Heater
Additional Features
- Green Energy Fireplace or Wood Stove
- Lot Dimensions are 120x150
Ownership History
Purchase Details
Similar Homes in Clinton, MO
Home Values in the Area
Average Home Value in this Area
Purchase History
| Date | Buyer | Sale Price | Title Company |
|---|---|---|---|
| Dunning R L | -- | -- |
Property History
| Date | Event | Price | Change | Sq Ft Price |
|---|---|---|---|---|
| 01/28/2019 01/28/19 | Sold | -- | -- | -- |
| 01/18/2019 01/18/19 | For Sale | $110,000 | 0.0% | $63 / Sq Ft |
| 01/13/2019 01/13/19 | Off Market | -- | -- | -- |
| 01/02/2019 01/02/19 | For Sale | $110,000 | 0.0% | $63 / Sq Ft |
| 12/20/2018 12/20/18 | Off Market | -- | -- | -- |
| 12/07/2018 12/07/18 | Price Changed | $110,000 | 0.0% | $63 / Sq Ft |
| 12/07/2018 12/07/18 | For Sale | $110,000 | -9.5% | $63 / Sq Ft |
| 12/05/2018 12/05/18 | Off Market | -- | -- | -- |
| 10/26/2018 10/26/18 | Price Changed | $121,600 | -5.0% | $69 / Sq Ft |
| 09/04/2018 09/04/18 | For Sale | $128,000 | -- | $73 / Sq Ft |
Tax History Compared to Growth
Tax History
| Year | Tax Paid | Tax Assessment Tax Assessment Total Assessment is a certain percentage of the fair market value that is determined by local assessors to be the total taxable value of land and additions on the property. | Land | Improvement |
|---|---|---|---|---|
| 2024 | $1,352 | $27,380 | $0 | $0 |
| 2023 | $1,353 | $27,380 | $0 | $0 |
| 2022 | $1,455 | $28,990 | $0 | $0 |
| 2021 | $1,425 | $28,990 | $0 | $0 |
| 2020 | $1,079 | $19,060 | $0 | $0 |
| 2019 | $1,080 | $19,060 | $0 | $0 |
| 2018 | $1,062 | $18,730 | $0 | $0 |
| 2017 | $1,058 | $18,730 | $3,190 | $15,540 |
| 2016 | $1,045 | $18,430 | $2,740 | $15,690 |
| 2014 | -- | $18,430 | $0 | $0 |
| 2013 | -- | $18,430 | $0 | $0 |
Agents Affiliated with this Home
-
STACEY SHANKS
S
Seller's Agent in 2019
STACEY SHANKS
EXP Realty LLC
(660) 351-4485
46 Total Sales
-
Phillip Smith

Buyer's Agent in 2019
Phillip Smith
EXP Realty LLC
(660) 924-3785
136 Total Sales
Map
Source: West Central Association of REALTORS® (MO)
MLS Number: 81731
APN: 18-2.0-10-004-018-010.000
- 1613 S Main St
- 1507 S Main St
- 111 W Glendale Dr
- 200 Allison Ln
- 300 Jamestown Dr
- 302 Jamestown Dr
- 106 W Fairview St
- 604 Clover Dr
- 606 Clover Dr
- 1004 S 2nd St
- 107 W Benton St
- 0 S Water St
- 904 S 2nd St
- 805 S 3rd St
- 414 E Flora
- 710 S 2nd St
- 605 S Washington St
- 510 E Louise Ave
- 512 Louise Ave
- 1106 S 8th St
- 1615 S Main St
- 1616 Briarcliff Dr
- 100 W Calvird Dr
- 1614 Briarcliff Dr
- 1601 S Main St
- 100 E Calvird Dr
- 1612 Briarcliff Dr
- 102 E Calvird Dr
- 1701 S Center St
- 1509 S Main St
- 1701 S Center
- 1610 Briarcliff Dr
- 1603 Briarcliff Dr
- 1702 S Center St
- 1601 S Briarcliff
- 104 W Calvird Dr
- 1507 S 2nd St
- 106 E Calvird Dr
- 1506 Briarcliff Dr
- 1703 S Center St






