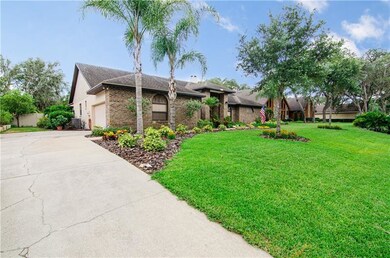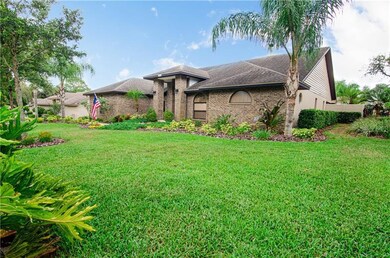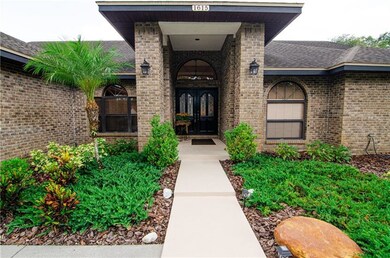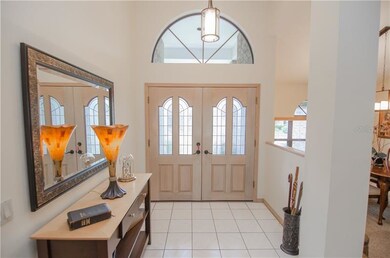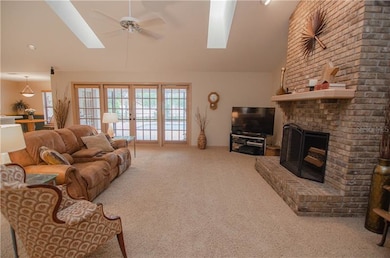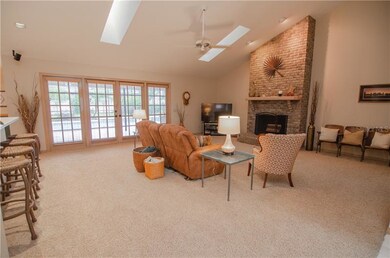
1615 Sir Henrys Trail Lakeland, FL 33809
Estimated Value: $484,000 - $541,000
Highlights
- Dock made with wood
- Access To Lake
- Fireplace in Primary Bedroom
- Lincoln Avenue Academy Rated A-
- Screened Pool
- Deck
About This Home
As of September 2019Seller offering $2,000 towards buyers closing costs. Welcome to Buckingham, a friendly deed restricted community with pavilions, water access, community dock, covered and lit bus stop for comfort while waiting for school buses, and close to entertainment, dining, and shopping. This stately 4 bedroom, 2.5 bath POOL home is immaculate and move-in ready! As you enter the home vaulted ceilings, beautiful skylights, and French doors wash the living room with light. The wood-burning brick fireplace provides a great focal point as do the custom built-ins. Adjacent to the foyer is the formal dining room. Dining room furniture is welcome to stay. The kitchen has bar seating, an island with additional prep sink, Corian countertops, wine rack, and breakfast nook with more French doors opening to the lanai. The master suite features a private fireplace, access to the lanai with his and her sinks, garden tub, stand-up shower, and water closet in the master bath. The pool bath provides more convenience when entertaining guests. The windows on the east and west sides of the home are tinted for additional energy efficiency. The half bath has a lovely updated vanity and there is an inside laundry as well. The covered lanai and screen pool enclosure is perfect for enjoying the outdoors in comfort or slip into your private, heated spa and relax! The backyard is privacy fenced and all green areas are irrigated on timers.
Last Agent to Sell the Property
KELLER WILLIAMS REALTY SMART License #3078575 Listed on: 06/04/2019

Home Details
Home Type
- Single Family
Est. Annual Taxes
- $2,439
Year Built
- Built in 1990
Lot Details
- 0.34 Acre Lot
- Lot Dimensions are 100x150
- North Facing Home
- Child Gate Fence
- Irrigation
- Landscaped with Trees
HOA Fees
- $32 Monthly HOA Fees
Parking
- 2 Car Attached Garage
- Side Facing Garage
- Garage Door Opener
- Open Parking
Home Design
- Contemporary Architecture
- Planned Development
- Brick Exterior Construction
- Slab Foundation
- Shingle Roof
- Block Exterior
- Stucco
Interior Spaces
- 2,646 Sq Ft Home
- Cathedral Ceiling
- Ceiling Fan
- Skylights
- Wood Burning Fireplace
- Great Room
- Living Room with Fireplace
- Breakfast Room
- Formal Dining Room
Kitchen
- Eat-In Kitchen
- Range
- Dishwasher
- Disposal
Flooring
- Carpet
- Ceramic Tile
Bedrooms and Bathrooms
- 4 Bedrooms
- Fireplace in Primary Bedroom
- Split Bedroom Floorplan
- Walk-In Closet
Laundry
- Dryer
- Washer
Home Security
- Security System Owned
- Fire and Smoke Detector
Pool
- Screened Pool
- Heated In Ground Pool
- Heated Spa
- In Ground Spa
- Fence Around Pool
Outdoor Features
- Access To Lake
- Dock made with wood
- Deck
- Screened Patio
- Porch
Schools
- Wendell Watson Elementary School
- Lake Gibson Middle/Junio School
- Lake Gibson High School
Utilities
- Central Heating and Cooling System
- Electric Water Heater
- Septic Tank
- High Speed Internet
- Phone Available
- Cable TV Available
Community Details
- Donasher & Associates, Inc Association, Phone Number (888) 722-6669
- Buckingham Subdivision
- The community has rules related to deed restrictions
Listing and Financial Details
- Down Payment Assistance Available
- Homestead Exemption
- Visit Down Payment Resource Website
- Legal Lot and Block 001 / 000750
- Assessor Parcel Number 16-27-24-161090-000750
Ownership History
Purchase Details
Home Financials for this Owner
Home Financials are based on the most recent Mortgage that was taken out on this home.Purchase Details
Home Financials for this Owner
Home Financials are based on the most recent Mortgage that was taken out on this home.Purchase Details
Home Financials for this Owner
Home Financials are based on the most recent Mortgage that was taken out on this home.Purchase Details
Home Financials for this Owner
Home Financials are based on the most recent Mortgage that was taken out on this home.Similar Homes in Lakeland, FL
Home Values in the Area
Average Home Value in this Area
Purchase History
| Date | Buyer | Sale Price | Title Company |
|---|---|---|---|
| Weybright Thomas A | $329,000 | Smart Title Llc | |
| Harris Timothy M | $330,000 | Advantage Title Services Inc | |
| Olson Stephen D | $264,900 | Companion Title Services Inc | |
| Mitchell Evan A | $220,000 | -- |
Mortgage History
| Date | Status | Borrower | Loan Amount |
|---|---|---|---|
| Open | Weybright Thomas A | $100,000 | |
| Open | Weybright Thomas Allen | $193,500 | |
| Closed | Weybright Thomas Allen | $193,500 | |
| Open | Weybright Thomas A | $312,550 | |
| Previous Owner | Harris Timothy M | $249,600 | |
| Previous Owner | Harris Timothy M | $264,000 | |
| Previous Owner | Olson Stephen D | $211,920 | |
| Previous Owner | Mitchell Evan A | $32,900 | |
| Previous Owner | Mitchell Evan A | $33,000 | |
| Closed | Olson Stephen D | $52,980 |
Property History
| Date | Event | Price | Change | Sq Ft Price |
|---|---|---|---|---|
| 09/30/2019 09/30/19 | Sold | $329,000 | -1.8% | $124 / Sq Ft |
| 08/21/2019 08/21/19 | Pending | -- | -- | -- |
| 08/12/2019 08/12/19 | Price Changed | $335,000 | -1.2% | $127 / Sq Ft |
| 07/11/2019 07/11/19 | Price Changed | $339,000 | -3.1% | $128 / Sq Ft |
| 06/26/2019 06/26/19 | For Sale | $350,000 | 0.0% | $132 / Sq Ft |
| 06/14/2019 06/14/19 | Pending | -- | -- | -- |
| 06/04/2019 06/04/19 | For Sale | $350,000 | -- | $132 / Sq Ft |
Tax History Compared to Growth
Tax History
| Year | Tax Paid | Tax Assessment Tax Assessment Total Assessment is a certain percentage of the fair market value that is determined by local assessors to be the total taxable value of land and additions on the property. | Land | Improvement |
|---|---|---|---|---|
| 2023 | $3,115 | $235,067 | $0 | $0 |
| 2022 | $3,007 | $228,220 | $0 | $0 |
| 2021 | $3,022 | $221,573 | $0 | $0 |
| 2020 | $2,981 | $218,514 | $0 | $0 |
| 2019 | $2,478 | $180,100 | $0 | $0 |
| 2018 | $2,439 | $176,742 | $0 | $0 |
| 2017 | $2,378 | $173,107 | $0 | $0 |
| 2016 | $2,341 | $169,547 | $0 | $0 |
| 2015 | $1,972 | $168,368 | $0 | $0 |
| 2014 | $2,238 | $167,032 | $0 | $0 |
Agents Affiliated with this Home
-
Casandra Vann

Seller's Agent in 2019
Casandra Vann
KELLER WILLIAMS REALTY SMART
(863) 221-4982
492 Total Sales
-
Joyce Pelham

Buyer's Agent in 2019
Joyce Pelham
LPT REALTY, LLC
(813) 468-9747
8 Total Sales
Map
Source: Stellar MLS
MLS Number: L4908597
APN: 24-27-16-161090-000750
- 1634 Lady Bowers Trail
- 7741 Merrily Way
- 0 Walt Williams Rd Unit MFRL4953008
- 7410 Locksley Ln
- 7222 Stanford Dr
- 1837 Farrington Dr
- 1845 Farrington Dr
- 1423 Ridgegreen Loop N
- 1337 Covey Cir S
- 7026 Parliament Place
- 1854 Sherwood Lakes Blvd
- 1405 Ridgegreen Loop N
- 1323 Hammock Shade Dr
- 1235 Odoniel Loop S
- 1555 Archers Path
- 6759 Ashbury Dr
- 6728 Great Bear Dr
- 2293 Caspian Dr
- 1423 Spruce Rd N
- 2125 Limedale Rd
- 1615 Sir Henrys Trail
- 1609 Sir Henrys Trail
- 1621 Sir Henrys Trail
- 7527 Folk Way
- 7519 Folk Way
- 7533 Folk Way
- 1603 Sir Henrys Trail
- 1633 Sir Henrys Trail
- 1614 Sir Henrys Trail
- 1620 Sir Henrys Trail
- 1608 Sir Henrys Trail
- 1645 Sir Henrys Trail
- 7511 Folk Way
- 1626 Sir Henrys Trail
- 1602 Sir Henrys Trail
- 1565 Sir Henrys Trail
- 1651 Sir Henrys Trail
- 7510 Folk Way
- 1611 Yeomans Path
- 7543 Folk Way

