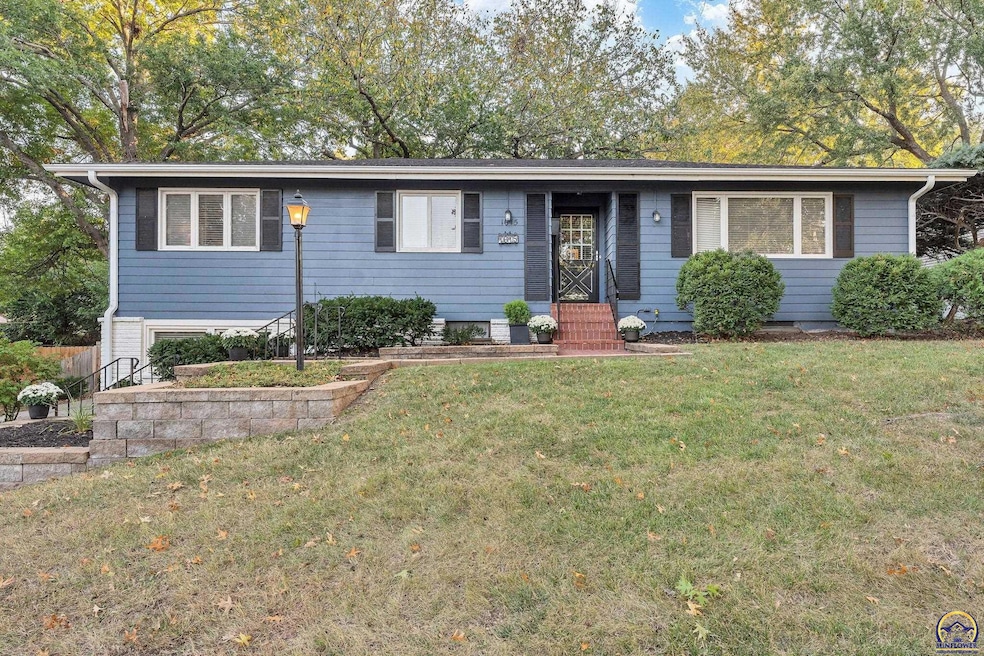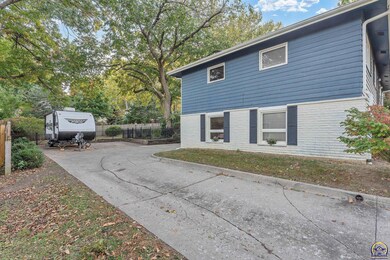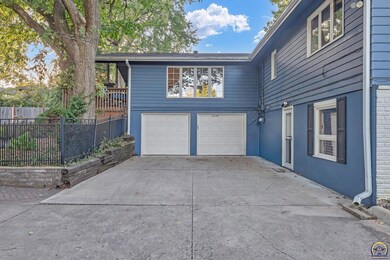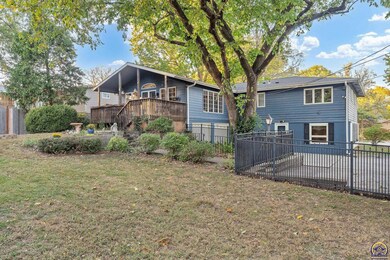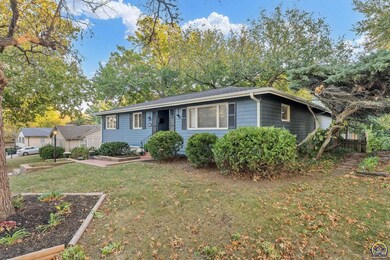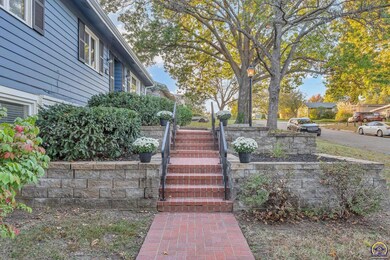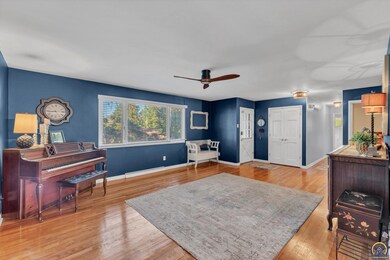1615 SW 27th St Topeka, KS 66611
Central Topeka NeighborhoodEstimated payment $1,710/month
Highlights
- Raised Ranch Architecture
- No HOA
- 2 Car Attached Garage
- Great Room
- Covered Patio or Porch
- Laundry Room
About This Home
THIS is the home you've been waiting for! She's got the character details you love, the luxury upgrades you want, with the modern colors and comforts you crave! Timeless wood flooring runs throughout the main floor, creating flow between rooms. The designer kitchen has a built-in SubZero fridge, beautiful quartz countertops and great cabinet space! The spacious Great Room steals the show with its grand gas fireplace with custom bookshelves, perfect for entertaining! All the natural light filters through the mature shade trees, giving you a relaxing atmosphere to enjoy. Walk out the French doors to the covered back deck that leads into the fully fenced yard for playing! There are 2 comfortable bedrooms down the hall on the main floor with 2 full baths. In the walkout basement, you have 3 additional bedrooms, one has a huge walk-in closet (no egress window, so considered non-conforming) and built-in bookcases. The 5th bedroom could be used as an office or guest room since there's no closet. The basement also has a 3rd full bath, a living room, laundry room and storage room. The cleverly designed driveway allows for extra parking without blocking access to the garage. Recent updates include New interior paint, lighting, Roof (2021) an upgraded electrical panel, and new carpet in the basement and stairs! All kitchen appliances can stay. Call your Realtor to schedule your showing today!
Listing Agent
Genesis, LLC, Realtors Brokerage Phone: 719-353-1100 Listed on: 10/22/2025
Home Details
Home Type
- Single Family
Est. Annual Taxes
- $2,900
Year Built
- Built in 1955
Parking
- 2 Car Attached Garage
- Parking Available
Home Design
- Raised Ranch Architecture
- Stick Built Home
Interior Spaces
- 2,952 Sq Ft Home
- Sheet Rock Walls or Ceilings
- Gas Fireplace
- Great Room
- Family Room
- Dining Room
- Carpet
- Storm Doors
- Laundry Room
Bedrooms and Bathrooms
- 5 Bedrooms
- 3 Full Bathrooms
Partially Finished Basement
- Basement Fills Entire Space Under The House
- Laundry in Basement
Schools
- Jardine Elementary School
- Jardine Middle School
- Topeka High School
Additional Features
- Covered Patio or Porch
- 0.27 Acre Lot
Community Details
- No Home Owners Association
- Berlin Heigts Subdivision
Listing and Financial Details
- Assessor Parcel Number R47803
Map
Home Values in the Area
Average Home Value in this Area
Tax History
| Year | Tax Paid | Tax Assessment Tax Assessment Total Assessment is a certain percentage of the fair market value that is determined by local assessors to be the total taxable value of land and additions on the property. | Land | Improvement |
|---|---|---|---|---|
| 2025 | $2,900 | $21,664 | -- | -- |
| 2023 | $2,900 | $19,464 | $0 | $0 |
| 2022 | $2,619 | $17,535 | $0 | $0 |
| 2021 | $2,460 | $15,656 | $0 | $0 |
| 2020 | $2,361 | $15,200 | $0 | $0 |
| 2019 | $2,304 | $14,757 | $0 | $0 |
| 2018 | $2,216 | $14,189 | $0 | $0 |
| 2017 | $2,177 | $13,911 | $0 | $0 |
| 2014 | $2,090 | $13,241 | $0 | $0 |
Property History
| Date | Event | Price | List to Sale | Price per Sq Ft |
|---|---|---|---|---|
| 10/26/2025 10/26/25 | Pending | -- | -- | -- |
| 10/22/2025 10/22/25 | For Sale | $278,000 | -- | $94 / Sq Ft |
Purchase History
| Date | Type | Sale Price | Title Company |
|---|---|---|---|
| Quit Claim Deed | -- | None Listed On Document |
Source: Sunflower Association of REALTORS®
MLS Number: 241880
APN: 141-12-0-30-01-005-000
- 2720 SW College Ave
- 2761 SW Plass Ave
- 1556 SW 23rd St
- 2824 SW Burlingame Rd
- 2400 SW 24th St
- 1647 SW 21st St
- 1407 SW 29th St
- 2910 SW Burlingame Rd
- 2129 SW Buchanan St
- 2859 SW MacVicar Ave
- 1512 SW 29th Terrace
- 2330 SW Wayne Ave
- 1921 SW Damon Ct
- 2058 SW Buchanan St
- 2323 SW 20th St
- 3125 SW Mulvane St
- 2924 SW Medford Ave
- 909 SW 31st St
- 1907 SW Buchanan St
- 1912 SW Buchanan St
