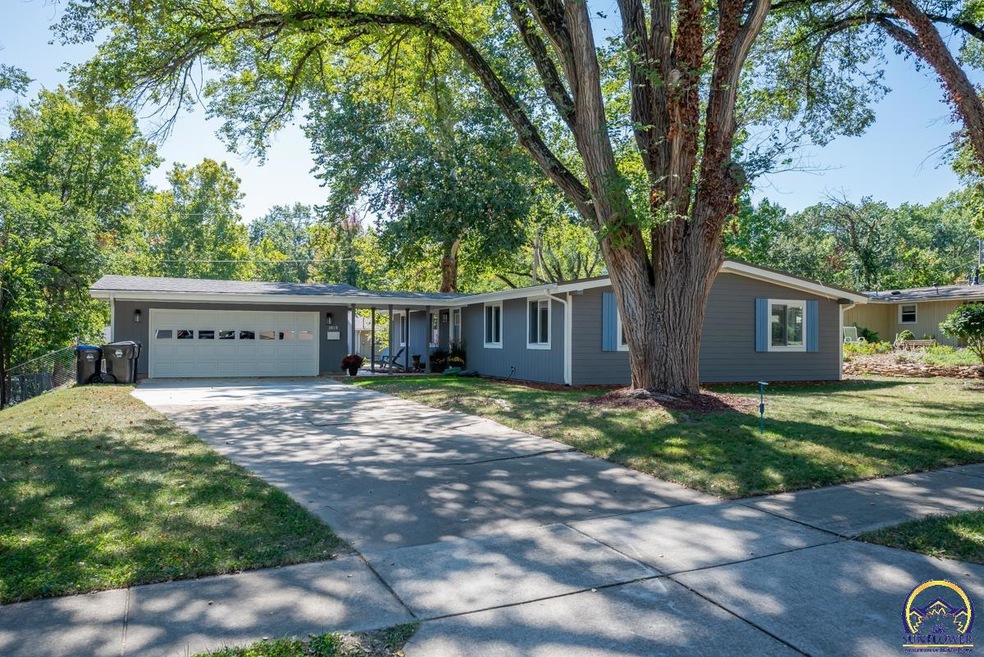
1615 SW 28th Terrace Topeka, KS 66611
Central Topeka NeighborhoodHighlights
- Ranch Style House
- Covered Patio or Porch
- Thermal Pane Windows
- No HOA
- 2 Car Detached Garage
- Forced Air Heating and Cooling System
About This Home
As of December 2024This stunning, completely remodeled SW Topeka ranch is a must-see and perfect if you are looking for main floor living! Featuring 3 bedrooms and 1.5 baths, every inch has been thoughtfully renovated. Enjoy the sleek quartz countertops and custom wood cabinets in the kitchen, along with energy-efficient dual-pane windows. The new garage and front doors enhance the home's curb appeal. You'll love the upgrades throughout, including a new electrical service entrance and plumbing, plus a high-efficiency mechanical system with a 10-year warranty. The exterior is highlighted by a brand-new fence and retaining wall, while the interior showcases fresh insulation and drywall. Luxurious touches like upgraded closet organizers, LVP flooring, and stylish porcelain tile in the bathrooms make this home truly special. There were no corners cut on this beautiful home! All work was done under permit issued by the city of Topeka and all relevant building inspections were completed prior to moving on to the next phase of construction. As well as obtaining a final inspection and certificate of occupancy! Schedule your showing today to see all of these improvements and more today!
Last Agent to Sell the Property
KW One Legacy Partners, LLC License #00051888 Listed on: 10/04/2024

Home Details
Home Type
- Single Family
Est. Annual Taxes
- $2,367
Year Built
- Built in 1957
Lot Details
- Privacy Fence
- Wood Fence
- Paved or Partially Paved Lot
Parking
- 2 Car Detached Garage
- Automatic Garage Door Opener
- Garage Door Opener
Home Design
- Ranch Style House
- Slab Foundation
- Frame Construction
- Composition Roof
- Stick Built Home
Interior Spaces
- 1,537 Sq Ft Home
- Sheet Rock Walls or Ceilings
- Ceiling height under 8 feet
- Thermal Pane Windows
- Living Room
- Dining Room
Kitchen
- Gas Cooktop
- Microwave
- Dishwasher
- Disposal
Bedrooms and Bathrooms
- 3 Bedrooms
- 2 Full Bathrooms
Laundry
- Laundry Room
- Laundry on main level
Outdoor Features
- Covered Patio or Porch
Schools
- Jardine Elementary School
- Jardine Middle School
- Topeka High School
Utilities
- Forced Air Heating and Cooling System
- Electric Water Heater
Community Details
- No Home Owners Association
- Knollwood Subdivision
Listing and Financial Details
- Assessor Parcel Number R48030
Ownership History
Purchase Details
Home Financials for this Owner
Home Financials are based on the most recent Mortgage that was taken out on this home.Purchase Details
Similar Homes in Topeka, KS
Home Values in the Area
Average Home Value in this Area
Purchase History
| Date | Type | Sale Price | Title Company |
|---|---|---|---|
| Warranty Deed | -- | Kansas Secured Title | |
| Warranty Deed | -- | None Listed On Document |
Mortgage History
| Date | Status | Loan Amount | Loan Type |
|---|---|---|---|
| Open | $117,000 | New Conventional |
Property History
| Date | Event | Price | Change | Sq Ft Price |
|---|---|---|---|---|
| 12/30/2024 12/30/24 | Sold | -- | -- | -- |
| 12/05/2024 12/05/24 | Pending | -- | -- | -- |
| 12/02/2024 12/02/24 | Price Changed | $225,000 | -8.2% | $146 / Sq Ft |
| 10/31/2024 10/31/24 | Price Changed | $245,000 | -5.7% | $159 / Sq Ft |
| 10/22/2024 10/22/24 | Price Changed | $259,900 | -3.7% | $169 / Sq Ft |
| 10/04/2024 10/04/24 | For Sale | $269,900 | -- | $176 / Sq Ft |
Tax History Compared to Growth
Tax History
| Year | Tax Paid | Tax Assessment Tax Assessment Total Assessment is a certain percentage of the fair market value that is determined by local assessors to be the total taxable value of land and additions on the property. | Land | Improvement |
|---|---|---|---|---|
| 2025 | $2,426 | $25,749 | -- | -- |
| 2023 | $2,426 | $16,463 | $0 | $0 |
| 2022 | $2,201 | $14,831 | $0 | $0 |
| 2021 | $2,073 | $13,241 | $0 | $0 |
| 2020 | $1,989 | $12,856 | $0 | $0 |
| 2019 | $1,942 | $12,481 | $0 | $0 |
| 2018 | $1,867 | $12,002 | $0 | $0 |
| 2017 | $1,834 | $11,766 | $0 | $0 |
| 2014 | $1,815 | $11,535 | $0 | $0 |
Agents Affiliated with this Home
-
Patrick Habiger

Seller's Agent in 2024
Patrick Habiger
KW One Legacy Partners, LLC
(785) 220-6977
48 in this area
533 Total Sales
-
Terry Hobbs

Buyer's Agent in 2024
Terry Hobbs
ReeceNichols Topeka Elite
(785) 220-9468
6 in this area
23 Total Sales
Map
Source: Sunflower Association of REALTORS®
MLS Number: 236378
APN: 141-12-0-30-12-003-000
- 1633 SW Withdean Rd
- 1533 SW Brooklyn Ave
- 1650 SW Withdean Rd
- 2775 SW Jewell Ave
- 1724 SW 27th St
- 1921 SW Damon Ct
- 2824 SW MacVicar Ave
- 2859 SW MacVicar Ave
- 3036 SW Boswell Ave
- 1307 SW 31st St
- 1219 SW 31st Terrace
- 2400 SW 24th St
- 2418 SW 24th St
- 2234 SW Boswell Ct
- 1500 SW Clontarf St
- 2330 SW Wayne Ave
- 2713 SW Fairway Dr
- 2129 SW Buchanan St
- 2200 SW High Ave
- 1008 & 1010 SW 33rd St






