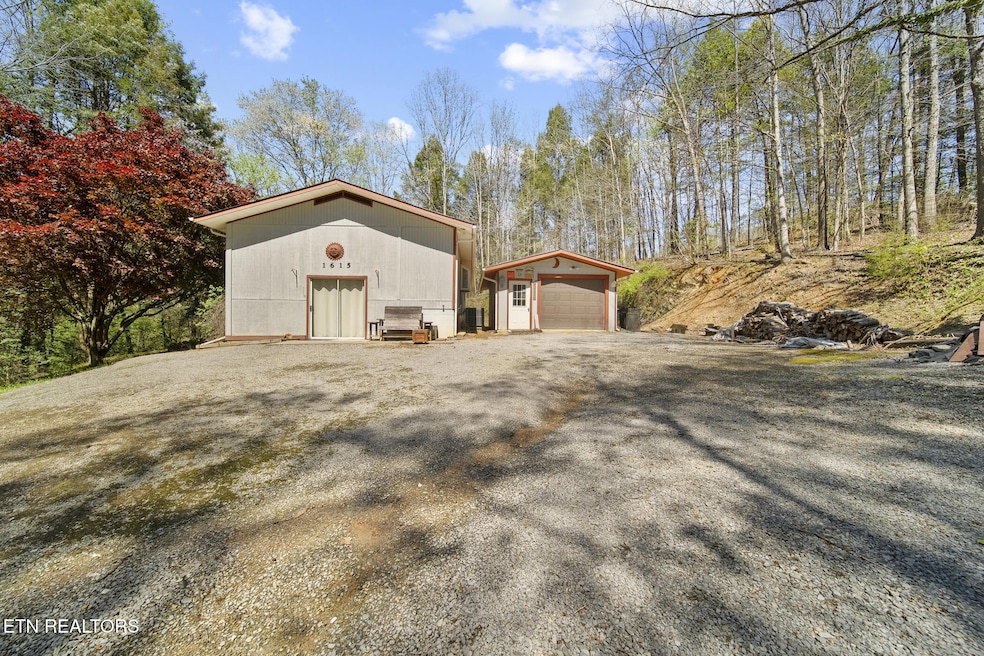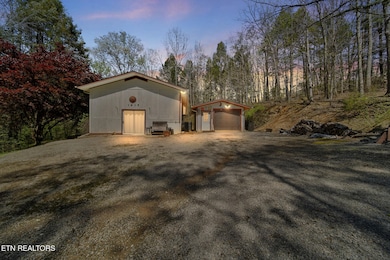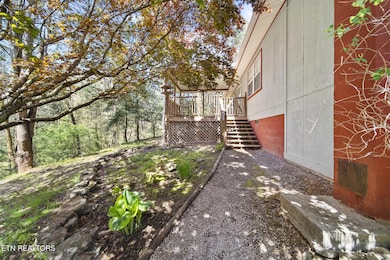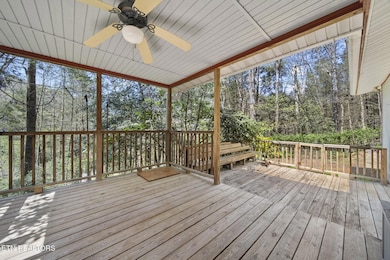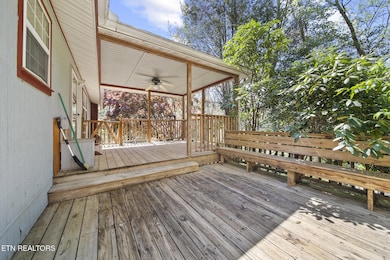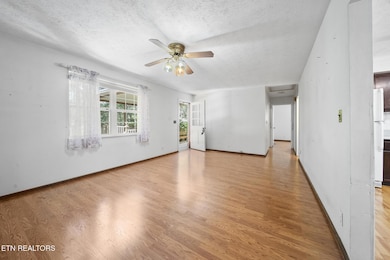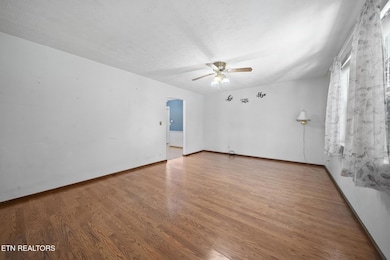1615 Upper Middle Creek Rd Sevierville, TN 37876
Estimated payment $1,880/month
Highlights
- 1.1 Acre Lot
- Deck
- Wooded Lot
- Gatlinburg Pittman High School Rated A-
- Forest View
- Main Floor Primary Bedroom
About This Home
Tucked away on 1.1 partially wooded acres, this 2-BR, 2-bath cottage offers the perfect blend of comfort & convenience. Just minutes from Dollywood, Splash Country, shopping, dining, golf, & other area top attractions. This property features an oversized, partially covered deck where you can relax & take in the seasonal foliage & native mountain laurel. Inside, both BR's include walk-in closets, & one of the 2 bathrooms features a walk-in shower. The lg. open downstairs multipurpose room is an excellent space for a movie room, game room, or overflow. A detached garage offers workspace & additional storage. Outdoors there's a garden shed & space for a raised bed garden. Whether you are looking for a full-time home, vacation get-away, or rental opportunity, this cozy cottage is a must-see! Updates include both a newer roof & newer water heater. Fresh power washing has been completed & the septic system has recently been pumped. Seller is providing a home warranty plan. Buyers/buyer's agent responsible for verifying any & all information.
Home Details
Home Type
- Single Family
Est. Annual Taxes
- $394
Year Built
- Built in 1984
Lot Details
- 1.1 Acre Lot
- Irregular Lot
- Lot Has A Rolling Slope
- Wooded Lot
Parking
- 1 Car Detached Garage
- Off-Street Parking
Home Design
- Cottage
- Block Foundation
- Frame Construction
- Wood Siding
Interior Spaces
- 1,296 Sq Ft Home
- Vinyl Clad Windows
- Drapes & Rods
- Family Room
- Bonus Room
- Workshop
- Storage
- Forest Views
- Crawl Space
- Attic Fan
Kitchen
- Eat-In Kitchen
- Range
- Microwave
Flooring
- Carpet
- Laminate
Bedrooms and Bathrooms
- 2 Bedrooms
- Primary Bedroom on Main
- Walk-In Closet
- 2 Full Bathrooms
- Walk-in Shower
Laundry
- Laundry Room
- Dryer
- Washer
Outdoor Features
- Deck
- Separate Outdoor Workshop
Utilities
- Central Air
- Heat Pump System
- Well
- Septic Tank
- Internet Available
- Cable TV Available
Community Details
- No Home Owners Association
- Whispering Pines Subdivision
Listing and Financial Details
- Assessor Parcel Number 095 121.21
Map
Home Values in the Area
Average Home Value in this Area
Tax History
| Year | Tax Paid | Tax Assessment Tax Assessment Total Assessment is a certain percentage of the fair market value that is determined by local assessors to be the total taxable value of land and additions on the property. | Land | Improvement |
|---|---|---|---|---|
| 2025 | $309 | $26,625 | $5,775 | $20,850 |
| 2024 | $309 | $26,625 | $5,775 | $20,850 |
| 2023 | $309 | $26,625 | $0 | $0 |
| 2022 | $309 | $26,625 | $5,775 | $20,850 |
| 2021 | $309 | $26,625 | $5,775 | $20,850 |
| 2020 | $309 | $26,625 | $5,775 | $20,850 |
| 2019 | $309 | $20,750 | $6,000 | $14,750 |
| 2018 | $309 | $20,750 | $6,000 | $14,750 |
| 2017 | $309 | $20,750 | $6,000 | $14,750 |
| 2016 | $309 | $20,750 | $6,000 | $14,750 |
| 2015 | -- | $20,150 | $0 | $0 |
| 2014 | $329 | $20,155 | $0 | $0 |
Property History
| Date | Event | Price | List to Sale | Price per Sq Ft |
|---|---|---|---|---|
| 10/22/2025 10/22/25 | Price Changed | $349,900 | 0.0% | $270 / Sq Ft |
| 10/22/2025 10/22/25 | For Sale | $349,900 | -4.1% | $270 / Sq Ft |
| 09/14/2025 09/14/25 | Off Market | $365,000 | -- | -- |
| 09/04/2025 09/04/25 | Pending | -- | -- | -- |
| 06/30/2025 06/30/25 | Price Changed | $365,000 | -2.7% | $282 / Sq Ft |
| 05/22/2025 05/22/25 | Price Changed | $375,000 | -1.3% | $289 / Sq Ft |
| 04/13/2025 04/13/25 | For Sale | $380,000 | -- | $293 / Sq Ft |
Purchase History
| Date | Type | Sale Price | Title Company |
|---|---|---|---|
| Warranty Deed | $47,000 | -- |
Source: East Tennessee REALTORS® MLS
MLS Number: 1297118
APN: 095-121.21
- 1637 Arron Way
- 1643 Arron Way
- 1639 Joshua Way
- 1725 Red Bone Way
- 1745 Red Bone Way
- 1719 Walker Trail
- 0 Red Bone Way Unit 1315319
- 1727 Walker Trail
- 0 Walker Trail Tr
- 1634 Spruce Dr
- 1785 Red Bone Way
- 1830 Blue Tick Way
- 1850 Timber Ridge Way
- 1999 E Mountain View Way
- 1979 E Mountain View Way
- 1890 Blue Tick Way
- 1814 Blue Tick Way
- 1928 Timber Ridge Way
- Lot 17 E Mountain View Way
- 1868 Blue Tick Way
- 1727 Oakridge View Ln Unit ID1226182P
- 1727 Oakridge View Ln Unit ID1226187P
- 2867 Eagle Crst Way Unit ID1266026P
- 2109 Dogwood Dr
- 1652 Raccoon Den Way Unit ID1266362P
- 741 Golf View Blvd Unit ID1266621P
- 741 Golf View Blvd Unit ID1266617P
- 741 Golf View Blvd Unit ID1266614P
- 3936 Valley View Dr Unit ID1267013P
- 4025 Parkway
- 4025 Parkway
- 770 Marshall Acres St
- 1009 Sumac Ct Unit ID1267855P
- 1110 S Spring Hollow Rd
- 1150 Pinyon Cir Unit ID1266672P
- 444 Sugar Mountain Way Unit ID1265918P
- 419 Sugar Mountain Way Unit ID1266801P
- 3215 N River Rd Unit ID1266990P
- 1844 Trout Way Unit ID1266245P
- 3933 Dollys Dr Unit 56B
