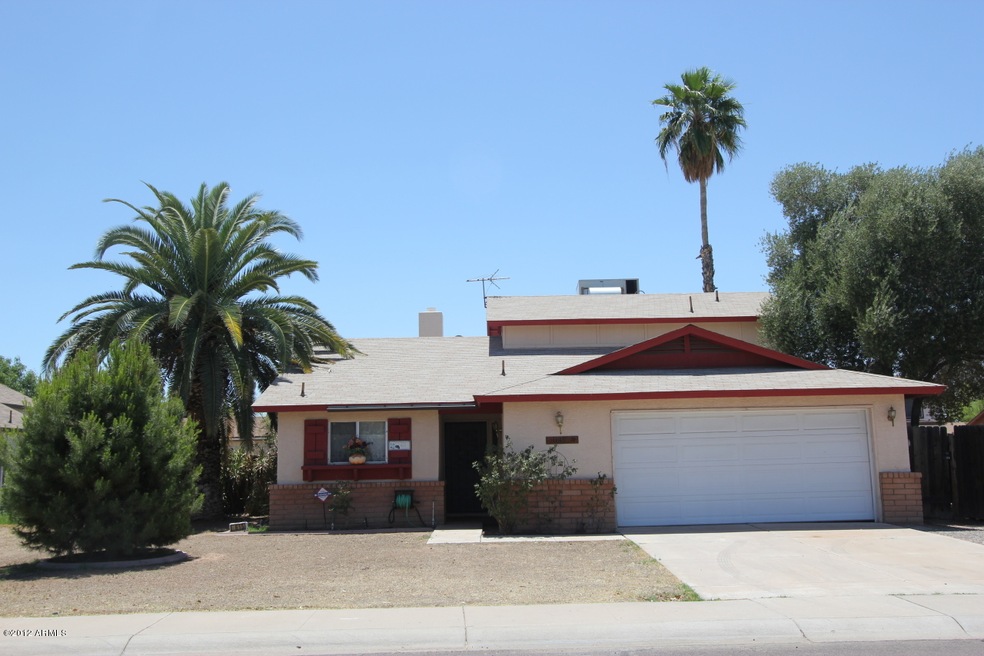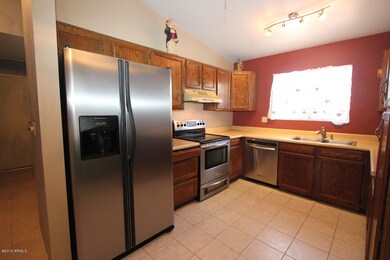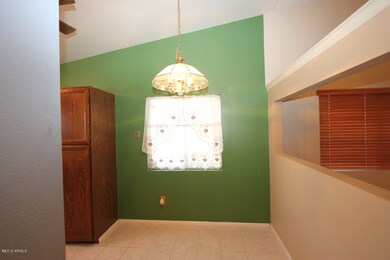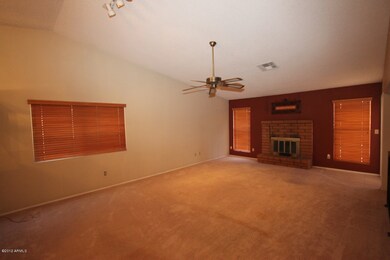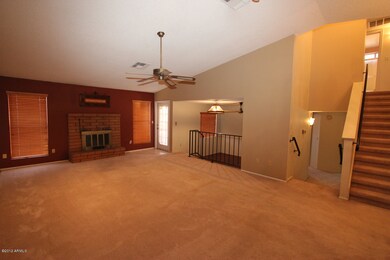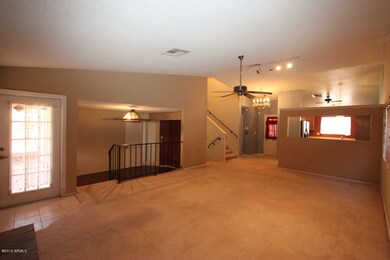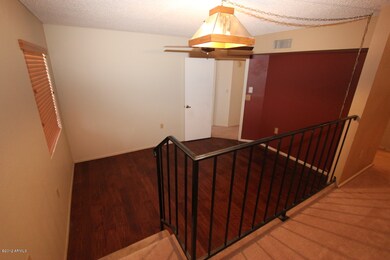
1615 W Curry Dr Chandler, AZ 85224
Amberwood NeighborhoodHighlights
- Private Pool
- RV Gated
- Wood Flooring
- Franklin at Brimhall Elementary School Rated A
- Vaulted Ceiling
- Main Floor Primary Bedroom
About This Home
As of June 2012HONEY STOP THE CAR! THIS HOME GETS YOU AT THE CURB! MOVE IN READY - GREAT 3 BEDROOM HOME WITH DEN/OFFICE W/ HARD WOOD FLOORS AND 2 FULL BATHS. NEUTRAL FLOORING AND WALL COLORS TO COMPLEMENT ANYONES DECOR. KITCHEN BOASTS STAINLESS STEEL APPLIANCES WITH EAT IN KITCHEN. HUGE GREAT ROOM WITH A FIREPLACE FOR THOSE CHILLY NIGHTS. LARGE YARD WITH POOL AND CURBING FOR GRASSY AREA. CLOSE TO SCHOOLS AND FREEWAYS, SHOPPING AND DINING
Home Details
Home Type
- Single Family
Est. Annual Taxes
- $1,945
Year Built
- Built in 1984
HOA Fees
- $19 per month
Home Design
- Brick Exterior Construction
- Wood Frame Construction
- Composition Shingle Roof
- Stucco
Interior Spaces
- 1,646 Sq Ft Home
- Vaulted Ceiling
- Living Room with Fireplace
- Combination Dining and Living Room
- Security System Owned
Kitchen
- Eat-In Kitchen
- Electric Oven or Range
- Dishwasher
- Disposal
Flooring
- Wood
- Carpet
- Tile
Bedrooms and Bathrooms
- 3 Bedrooms
- Primary Bedroom on Main
- Primary Bathroom is a Full Bathroom
- Dual Vanity Sinks in Primary Bathroom
Laundry
- Laundry in Garage
- Dryer
- Washer
Parking
- 2 Car Garage
- Garage Door Opener
- RV Gated
Outdoor Features
- Private Pool
- Screened Patio
Schools
- Summit Academy Elementary School
- Summit Academy Middle School
- Dobson High School
Utilities
- Refrigerated Cooling System
- Heating Available
- High Speed Internet
- Cable TV Available
Additional Features
- North or South Exposure
- Wood Fence
Community Details
- $1,269 per year Dock Fee
- Association fees include common area maintenance
- Arizona Community HOA, Phone Number (480) 355-1190
- Located in the Woodglen Unit 6 master-planned community
Ownership History
Purchase Details
Home Financials for this Owner
Home Financials are based on the most recent Mortgage that was taken out on this home.Purchase Details
Home Financials for this Owner
Home Financials are based on the most recent Mortgage that was taken out on this home.Purchase Details
Purchase Details
Purchase Details
Home Financials for this Owner
Home Financials are based on the most recent Mortgage that was taken out on this home.Map
Home Values in the Area
Average Home Value in this Area
Purchase History
| Date | Type | Sale Price | Title Company |
|---|---|---|---|
| Special Warranty Deed | -- | None Available | |
| Special Warranty Deed | -- | None Available | |
| Cash Sale Deed | $148,000 | Clear Title Agency Of Arizon | |
| Quit Claim Deed | -- | None Available | |
| Quit Claim Deed | -- | None Available | |
| Interfamily Deed Transfer | -- | None Available | |
| Warranty Deed | $90,250 | Chicago Title Insurance Co |
Mortgage History
| Date | Status | Loan Amount | Loan Type |
|---|---|---|---|
| Open | $479,137,000 | Purchase Money Mortgage | |
| Closed | $479,137,000 | Purchase Money Mortgage | |
| Previous Owner | $100,000 | Credit Line Revolving | |
| Previous Owner | $85,992 | FHA |
Property History
| Date | Event | Price | Change | Sq Ft Price |
|---|---|---|---|---|
| 01/30/2014 01/30/14 | Rented | $1,095 | 0.0% | -- |
| 01/03/2014 01/03/14 | Under Contract | -- | -- | -- |
| 12/27/2013 12/27/13 | For Rent | $1,095 | -8.4% | -- |
| 11/10/2012 11/10/12 | Rented | $1,195 | -13.1% | -- |
| 10/28/2012 10/28/12 | Under Contract | -- | -- | -- |
| 08/22/2012 08/22/12 | For Rent | $1,375 | 0.0% | -- |
| 06/04/2012 06/04/12 | Sold | $148,000 | +5.8% | $90 / Sq Ft |
| 05/22/2012 05/22/12 | Pending | -- | -- | -- |
| 05/18/2012 05/18/12 | For Sale | $139,900 | -- | $85 / Sq Ft |
Tax History
| Year | Tax Paid | Tax Assessment Tax Assessment Total Assessment is a certain percentage of the fair market value that is determined by local assessors to be the total taxable value of land and additions on the property. | Land | Improvement |
|---|---|---|---|---|
| 2025 | $1,945 | $19,397 | -- | -- |
| 2024 | $1,961 | $18,473 | -- | -- |
| 2023 | $1,961 | $36,460 | $7,290 | $29,170 |
| 2022 | $1,911 | $27,280 | $5,450 | $21,830 |
| 2021 | $1,900 | $25,170 | $5,030 | $20,140 |
| 2020 | $1,878 | $23,120 | $4,620 | $18,500 |
| 2019 | $1,746 | $21,510 | $4,300 | $17,210 |
| 2018 | $1,700 | $19,870 | $3,970 | $15,900 |
| 2017 | $1,640 | $18,580 | $3,710 | $14,870 |
| 2016 | $1,604 | $17,960 | $3,590 | $14,370 |
| 2015 | $1,503 | $16,150 | $3,230 | $12,920 |
About the Listing Agent

Kim Panozzo is a full-time Professional Real Estate Agent and a member of the National, Arizona and Scottsdale Association of Realtors. She possesses a true affection for McDowell Mountain Ranch, as well as Arizona’s desert and the surrounding mountains. She is familiar with Scottsdale and most of metropolitan Phoenix.
Kim received her Graduate Realtor Institute (GRI) designation, ABR (Accredited Buyer Representative) designation and CRS (Certified Residential Specialist) designation.
Kim's Other Listings
Source: Arizona Regional Multiple Listing Service (ARMLS)
MLS Number: 4761841
APN: 302-78-658
- 1605 W Curry Dr
- 3307 N Apollo Dr
- 1806 W Rosewood Ct
- 3330 N Dobson Rd Unit 2
- 2006 W Summit Place
- 2825 N Villas Ln
- 2110 W Silvergate Dr
- 1247 W Boxelder Cir Unit 4
- 3033 S Longmore
- 1531 W Plana Ave
- 2818 N Yucca St
- 3144 S Rogers
- 3119 S Stewart Cir
- 1111 W Summit Place Unit 85
- 1111 W Summit Place Unit 52
- 2218 W Curry St
- 1126 W Elliot Rd Unit 2023
- 1126 W Elliot Rd Unit 1058
- 1126 W Elliot Rd Unit 1066
- 1126 W Elliot Rd Unit 1078
