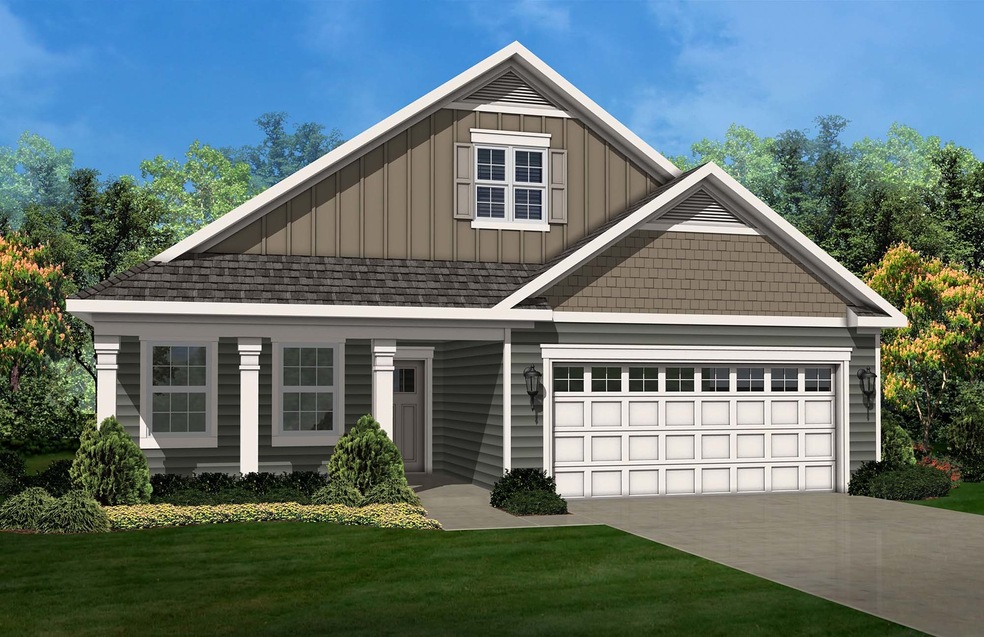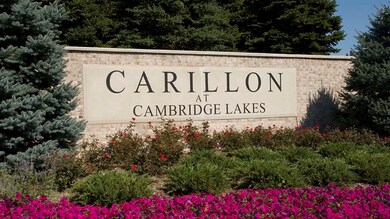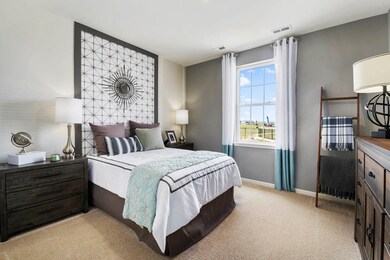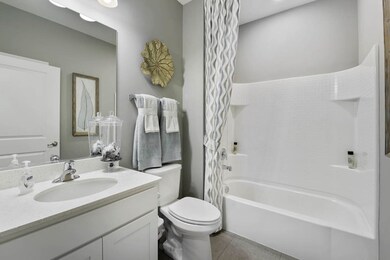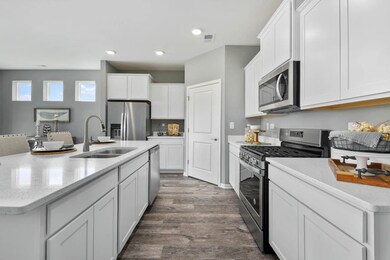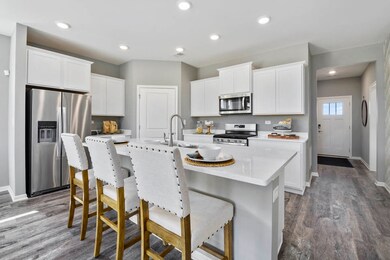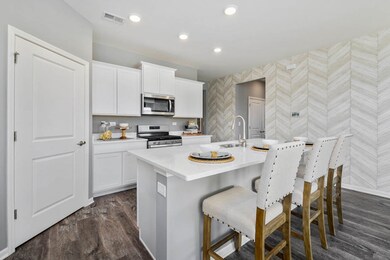
1615 Windsor Rd Pingree Grove, IL 60140
Highlights
- Attached Garage
- Hampshire High School Rated A-
- 1-Story Property
About This Home
As of May 2025New Construction Ranch Home- this Active Adult Community has it all. Carillon at Cambridge Lakes is an established community with on-going new construction available to prospective buyers looking for ranch single level living, freedom from lawn care and snow removal maintenance, and a community that offers activities and friendships to enhance your life. You will enjoy resort-style living! We have a fabulous clubhouse featuring both indoor and outdoor pools, fitness center, golf course, bocce ball courts, pickle ball and tennis courts. We have billiards room, card rooms, arts and craft rooms and a full time Lifestyle Director. Our available Arlington home features the very sought-after front porch. Imagine how pleasant it will be to sit outside and chat with a friend and of course your porch is also fun to decorate for the holidays. You will enjoy 2 bedrooms, 2 full baths, flex room, laundry room with laundry tub. The kitchen features a large island with stunning quartz countertops and white designer cabinets with crown molding and stainless- steel oven, microwave and dishwasher. Kitchen overlooks spacious dining area which includes additional windows. The primary bedroom suite includes a large walk in closet and private bathroom, shower with seat and raised height double bowl vanity. Ask about our smart home included features!!! Don't wait this home will go quickly. Photos represent similar home.
Last Agent to Sell the Property
Daynae Gaudio
Daynae Gaudio License #471011444 Listed on: 07/05/2021
Home Details
Home Type
- Single Family
Est. Annual Taxes
- $6,259
Year Built
- 2021
HOA Fees
- $239 per month
Parking
- Attached Garage
- Driveway
- Parking Space is Owned
Home Design
- Vinyl Siding
Interior Spaces
- Dual Sinks
- 1-Story Property
Community Details
- Helen Fischer Association, Phone Number (847) 464-0957
- Property managed by FS Residential
Ownership History
Purchase Details
Home Financials for this Owner
Home Financials are based on the most recent Mortgage that was taken out on this home.Purchase Details
Purchase Details
Purchase Details
Home Financials for this Owner
Home Financials are based on the most recent Mortgage that was taken out on this home.Similar Homes in Pingree Grove, IL
Home Values in the Area
Average Home Value in this Area
Purchase History
| Date | Type | Sale Price | Title Company |
|---|---|---|---|
| Warranty Deed | $420,000 | None Listed On Document | |
| Quit Claim Deed | -- | Law Offices Of Michael J Fleck | |
| Warranty Deed | $380,500 | -- | |
| Warranty Deed | $330,500 | Attorney |
Mortgage History
| Date | Status | Loan Amount | Loan Type |
|---|---|---|---|
| Open | $225,000 | New Conventional |
Property History
| Date | Event | Price | Change | Sq Ft Price |
|---|---|---|---|---|
| 05/30/2025 05/30/25 | Sold | $420,000 | 0.0% | $253 / Sq Ft |
| 05/06/2025 05/06/25 | Pending | -- | -- | -- |
| 04/24/2025 04/24/25 | For Sale | $420,000 | +27.2% | $253 / Sq Ft |
| 11/29/2021 11/29/21 | Sold | $330,250 | 0.0% | $198 / Sq Ft |
| 07/23/2021 07/23/21 | Pending | -- | -- | -- |
| 07/05/2021 07/05/21 | For Sale | $330,250 | -- | $198 / Sq Ft |
Tax History Compared to Growth
Tax History
| Year | Tax Paid | Tax Assessment Tax Assessment Total Assessment is a certain percentage of the fair market value that is determined by local assessors to be the total taxable value of land and additions on the property. | Land | Improvement |
|---|---|---|---|---|
| 2023 | $6,259 | $114,621 | $27,832 | $86,789 |
| 2022 | $6,765 | $105,680 | $25,661 | $80,019 |
| 2021 | $103 | $1,384 | $1,384 | $0 |
| 2020 | $101 | $1,349 | $1,349 | $0 |
| 2019 | $99 | $1,295 | $1,295 | $0 |
| 2018 | $97 | $1,215 | $1,215 | $0 |
Agents Affiliated with this Home
-
Char Wagenaar

Seller's Agent in 2025
Char Wagenaar
Berkshire Hathaway HomeServices Chicago
(630) 302-9385
1 in this area
24 Total Sales
-
Lauren Dettmann

Buyer's Agent in 2025
Lauren Dettmann
Baird Warner
(847) 219-9893
1 in this area
106 Total Sales
-
D
Seller's Agent in 2021
Daynae Gaudio
Daynae Gaudio
(847) 787-9320
75 in this area
1,573 Total Sales
-
Exclusive Agency
E
Buyer's Agent in 2021
Exclusive Agency
NON MEMBER
(630) 955-0353
Map
Source: Midwest Real Estate Data (MRED)
MLS Number: 11144926
APN: 02-28-156-005
- 1664 Windsor Rd
- 228 White Oak St
- 720 James Dr
- 334 Grove Ave
- Lot 124 Meadowdale Cir W
- 1025 Tuscany Trail
- 816 Adam Ln Unit 8
- 1013 Marcello Dr
- 212 Jake Ln
- 215 Julie Ln
- 846 Briar Glen Ct
- 864 Briar Glen Ct
- 1127 Marcello Dr
- 895 S State St
- 125 Mill Ave
- Lot 0 N State St
- 661 Olive Ln
- 118 Jack Dylan Dr
- 126 Schmidt Dr
- 507 Prairieview Pkwy
