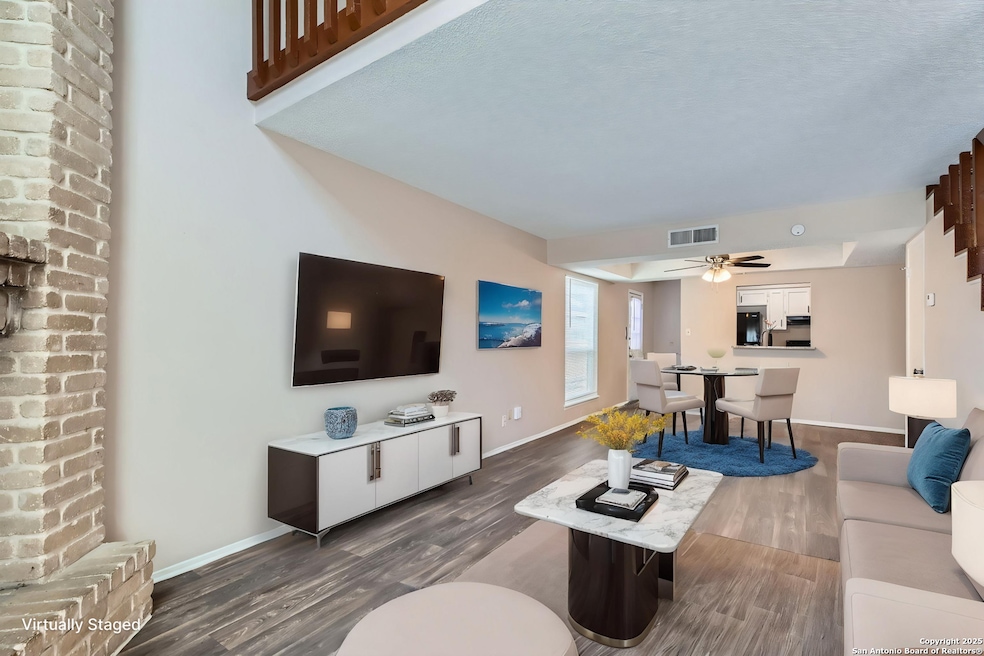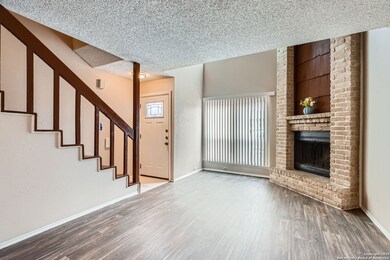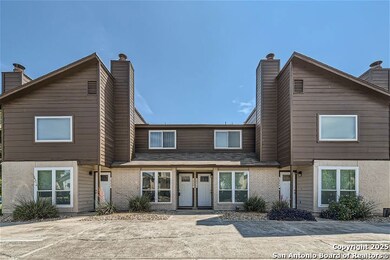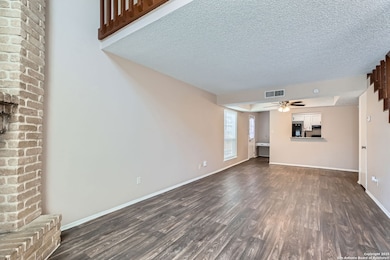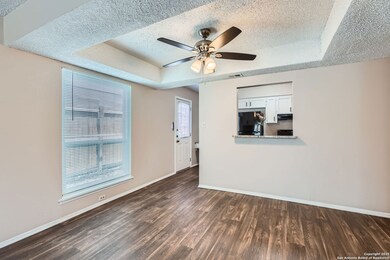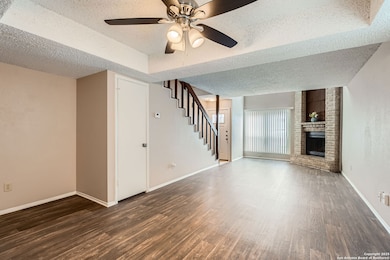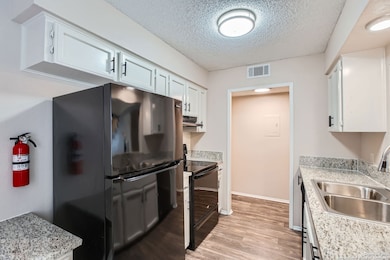1615 Wycombe St Unit A San Antonio, TX 78216
Brookhollow NeighborhoodHighlights
- Wood Flooring
- Loft
- Combination Dining and Living Room
- Coker Elementary School Rated A-
- Central Heating and Cooling System
- Ceiling Fan
About This Home
Welcome to this charming 2-bedroom, 1-bathroom townhome nestled in a tranquil neighborhood. This inviting residence features a charming courtyard, perfect for morning coffees or evening relaxation. The interior offers a bright and open living space, complemented by a modern kitchen with ample counter space and an abundance of natural light. Both bedrooms are generously sized, providing comfort and privacy. Conveniently located, this home is just minutes away from major highways, making commutes a breeze. Enjoy easy access to a variety of restaurants, shopping centers, and entertainment options. Experience the perfect blend of tranquility and convenience in this delightful townhome!
Last Listed By
Gloria Mendoza
Keller Williams City-View Listed on: 05/01/2025
Home Details
Home Type
- Single Family
Year Built
- Built in 1980
Lot Details
- 8,146 Sq Ft Lot
- Fenced
Home Design
- Slab Foundation
- Composition Roof
- Stucco
Interior Spaces
- 950 Sq Ft Home
- 2-Story Property
- Ceiling Fan
- Window Treatments
- Living Room with Fireplace
- Combination Dining and Living Room
- Loft
- Stove
- Washer Hookup
Flooring
- Wood
- Carpet
Bedrooms and Bathrooms
- 2 Bedrooms
- 1 Full Bathroom
Schools
- Coker Elementary School
- Bradley Middle School
- Churchill High School
Utilities
- Central Heating and Cooling System
- Sewer Holding Tank
- Cable TV Available
Community Details
- Devonshire Subdivision
Map
Source: San Antonio Board of REALTORS®
MLS Number: 1863082
- 12238 Ecksminster St
- 43 Morgans Bluff
- 38 Morgans Bluff
- 12227 Farview Ln
- 1922 Lotus Blossom St
- 12130 Magnolia Blossom
- 12102 Cherry Blossom St
- 12138 Lemon Blossom
- 12203 Magnolia Blossom
- 12802 Country Crest
- 13426 Marceline
- 1929 Budding Blvd
- 12138 Cherry Blossom St
- 2207 Orange Blossom St
- 1823 Garys Park
- 2111 Peach Blossom St
- 12215 Violet St
- 12202 Violet St
- 12226 Apricot Dr
- 12254 Lemon Blossom
