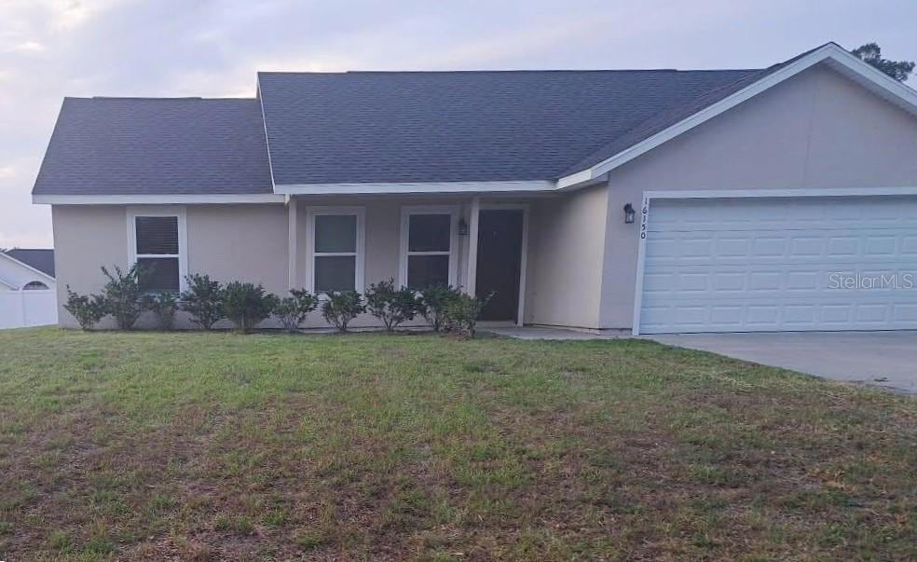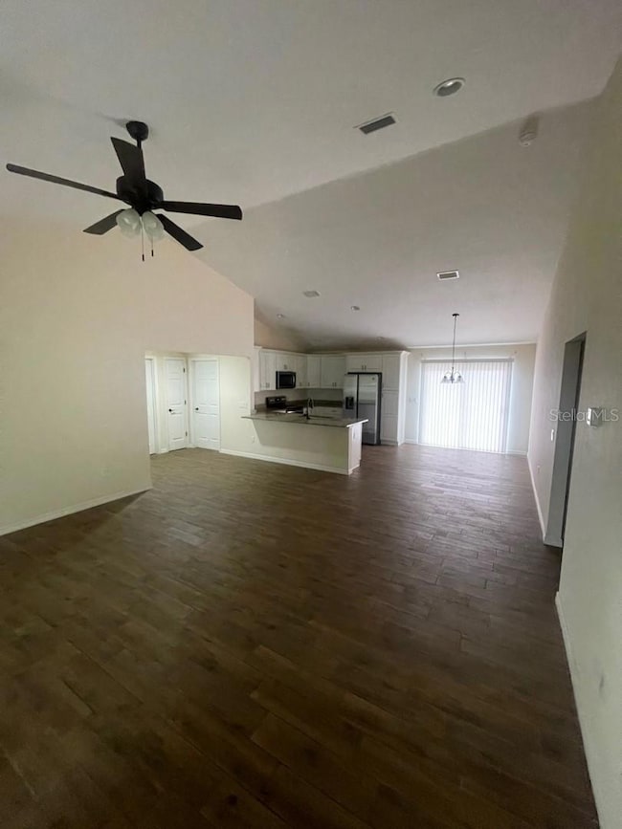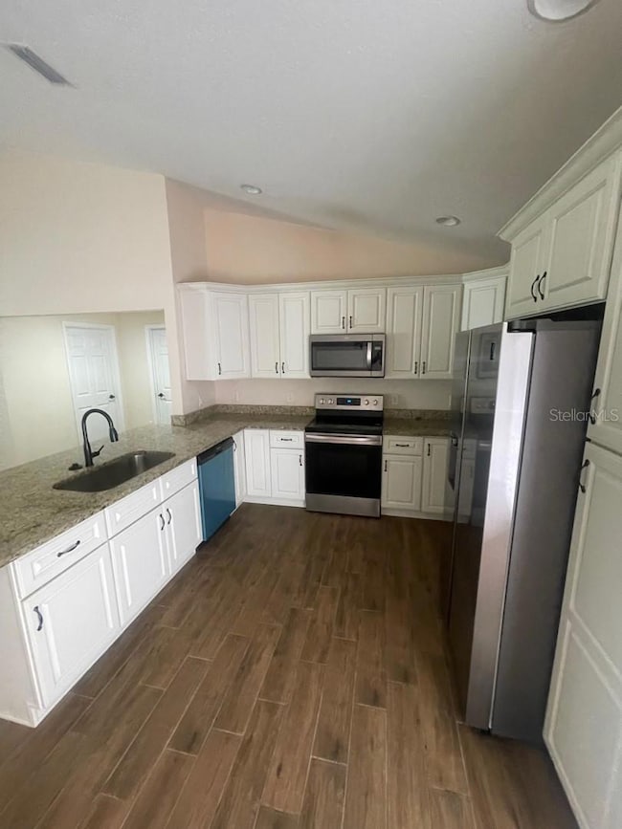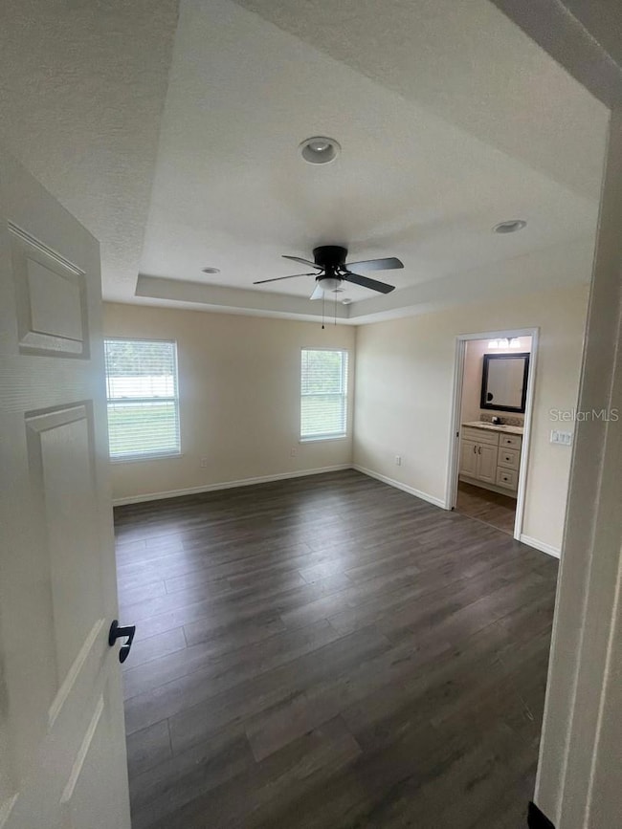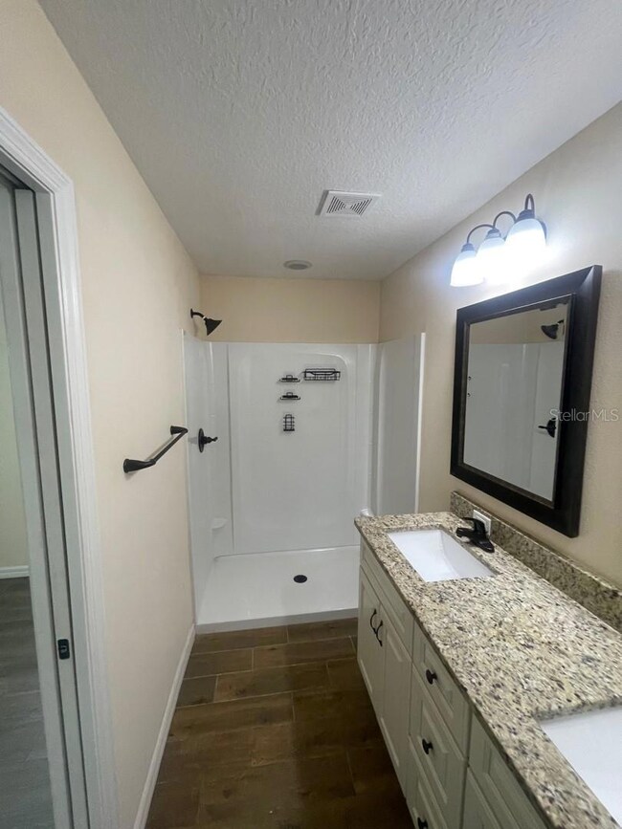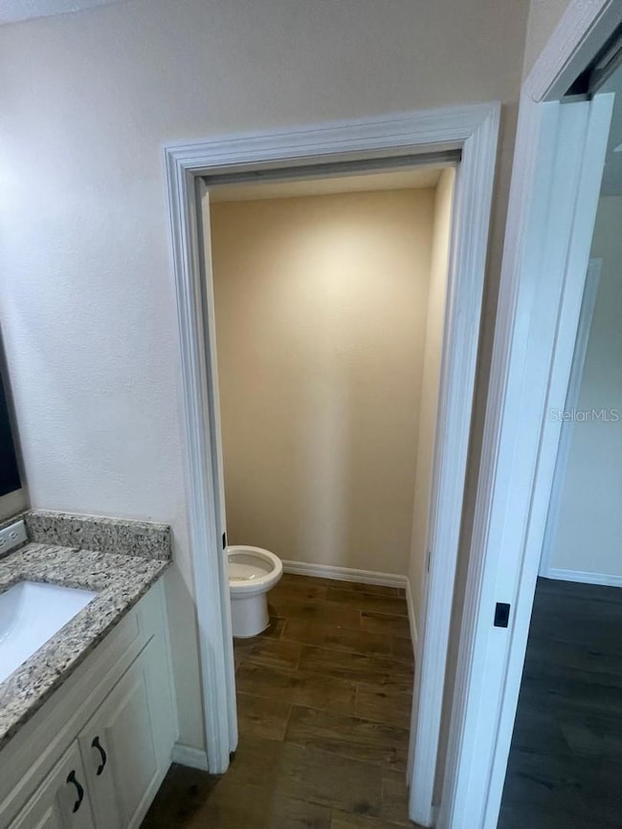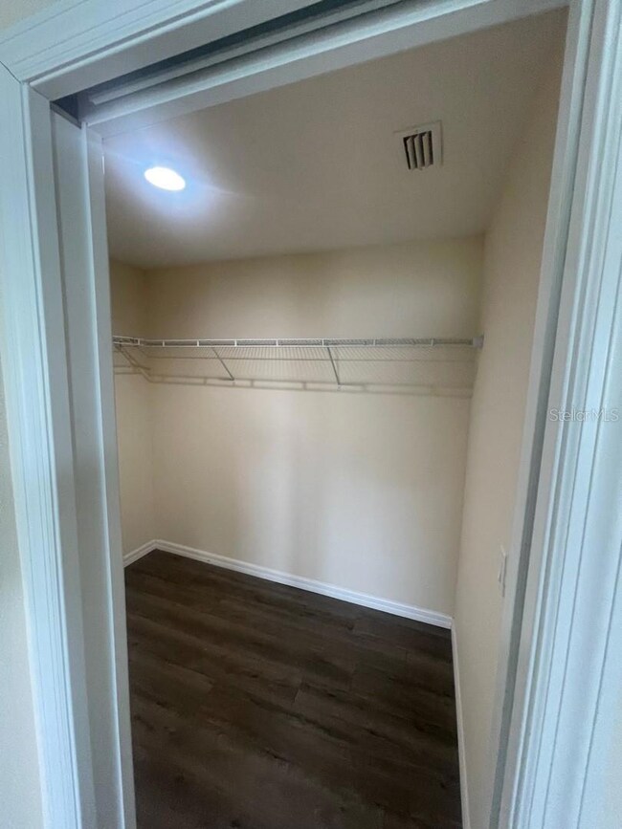Highlights
- Senior Community
- High Ceiling
- Shades
- Engineered Wood Flooring
- No HOA
- 2 Car Attached Garage
About This Home
Welcome to this spacious 3-bedroom, 2-bathroom home located in the peaceful and growing community of Marion Oaks in Ocala, FL. This beautifully maintained property features an open floor plan, a modern kitchen with ample cabinet space, and a large living area perfect for relaxing or entertaining. The master suite includes a walk-in closet and en-suite bathroom for added privacy and comfort. Enjoy the Florida lifestyle with a nice backyard that is ideal for family gatherings or quiet evenings outdoors.Located on a quiet street, this home offers a serene residential setting while still being conveniently close to I-75, shopping, schools, and restaurants. With easy access to SW Hwy 484, you’ll love the balance of comfort and convenience. Rent is $2,300/month. Don't miss your chance to live in one of Ocala's most desirable and affordable neighborhoods!*Updated pictures are coming soon!
Home Details
Home Type
- Single Family
Est. Annual Taxes
- $3,911
Year Built
- Built in 2021
Lot Details
- 0.29 Acre Lot
- Lot Dimensions are 100x125
- South Facing Home
Parking
- 2 Car Attached Garage
Interior Spaces
- 1,362 Sq Ft Home
- 1-Story Property
- High Ceiling
- Ceiling Fan
- Awning
- Shades
- Blinds
- Sliding Doors
- Living Room
Kitchen
- Built-In Oven
- Cooktop
- Recirculated Exhaust Fan
- Microwave
- Dishwasher
Flooring
- Engineered Wood
- Laminate
Bedrooms and Bathrooms
- 3 Bedrooms
- En-Suite Bathroom
- 2 Full Bathrooms
Laundry
- Laundry Room
- Dryer
- Washer
Outdoor Features
- Exterior Lighting
Utilities
- Central Heating and Cooling System
- Gas Water Heater
- Septic Tank
- High Speed Internet
- Cable TV Available
Listing and Financial Details
- Residential Lease
- Security Deposit $2,300
- Property Available on 6/2/25
- The owner pays for pest control, trash collection
- 12-Month Minimum Lease Term
- $50 Application Fee
- Assessor Parcel Number 8005-0748-09
Community Details
Overview
- Senior Community
- No Home Owners Association
- Marion Oaks 05 Subdivision
Pet Policy
- No Pets Allowed
Map
Source: Stellar MLS
MLS Number: OM702371
APN: 8005-0748-09
- 16171 SW 44th Cir
- 514 Marion Oaks Golf Way
- 43 Ct & 44th Cir Marion Oaks Golf Way
- 516 Marion Oaks Dr
- 16908 SW 44th Cir
- 17010 SW 44th Cir
- 17046 SW 44th Cir
- 17052 SW 44th Cir
- 16950 SW 44th Cir
- 16968 SW 44th Cir
- 17289 SW 44th Cir
- 0 SW 44 Cir Unit MFROM695213
- 16031 SW 44th Cir
- 325 Marion Oaks Golf Way
- 16094 SW 42nd Terrace
- 16090 SW 42nd Terrace
- 457 Marion Oaks Golf Way
- 16361 SW 48th Cir
- 0 SW 48th Cir Unit MFROM697517
- 0 0 Sw 48th Cir
