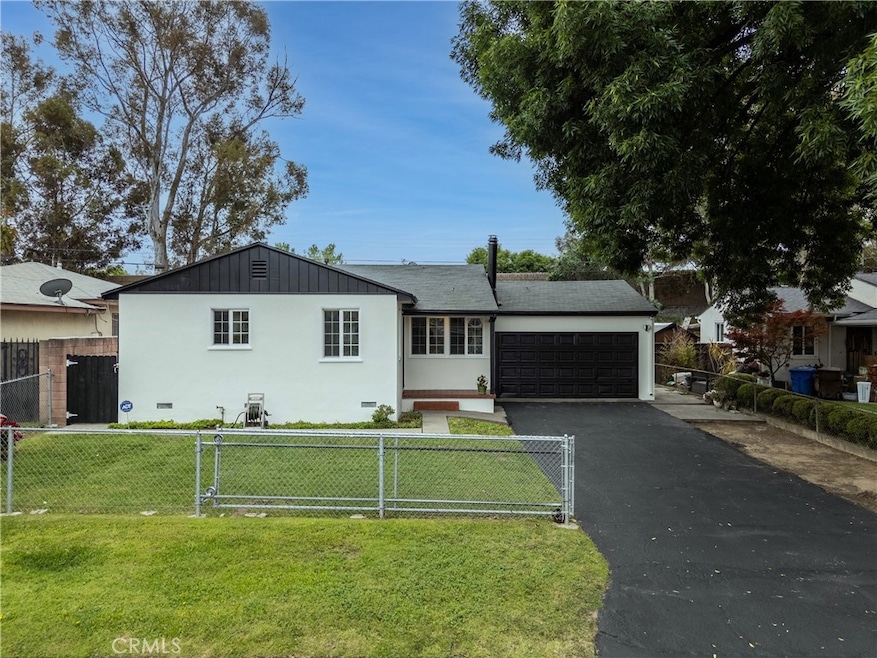
16154 Binney St Hacienda Heights, CA 91745
Highlights
- Gated Parking
- Granite Countertops
- No HOA
- Glen A. Wilson High School Rated A
- Private Yard
- Front Porch
About This Home
As of July 2025An incredible opportunity to have this charming Hacienda Heights home with a sprawling lot spanning 6,200 sq. ft with unlimited potential. This home offers a perfect blend of comfort and convenience. Step inside to discover a welcoming living room with a fireplace and original hard wood floors. The home features 3 bedrooms along with a 2-car garage. This home has a great blend of functionality and charm. The kitchen offers newly painted cabinetry with modern hardware, amazing light fixtures, and granite counter tops. The bedrooms you will find that the bedrooms further express the homes’ resounding charm. Outside, the expansive backyard features an inviting patio space, ideal for hosting memorable gatherings with friends and family. Other features include new interior and exterior paint throughout, energy-efficient windows and central heating and air conditioning. You’ll love the convenience of the attached car garage, guest parking and the move-in readiness this home offers.
Last Agent to Sell the Property
RE/MAX TOP PRODUCERS Brokerage Phone: 626-290-2121 License #01470120 Listed on: 05/06/2025

Home Details
Home Type
- Single Family
Est. Annual Taxes
- $3,291
Year Built
- Built in 1955
Lot Details
- 6,142 Sq Ft Lot
- Block Wall Fence
- Chain Link Fence
- Private Yard
- Back and Front Yard
- Property is zoned LCR106
Parking
- 2 Car Attached Garage
- Parking Available
- Gated Parking
Home Design
- Shingle Roof
- Copper Plumbing
Interior Spaces
- 998 Sq Ft Home
- 1-Story Property
- Double Pane Windows
- Insulated Windows
- Window Screens
- Living Room with Fireplace
Kitchen
- Gas Oven
- Gas Range
- Granite Countertops
Bedrooms and Bathrooms
- 3 Bedrooms | 1 Main Level Bedroom
- 1 Full Bathroom
Laundry
- Laundry Room
- Laundry in Garage
- Washer and Gas Dryer Hookup
Outdoor Features
- Open Patio
- Exterior Lighting
- Rain Gutters
- Front Porch
Location
- Suburban Location
Utilities
- Central Heating and Cooling System
- Heating System Uses Natural Gas
- Water Heater
Community Details
- No Home Owners Association
Listing and Financial Details
- Tax Lot 32
- Tax Tract Number 17217
- Assessor Parcel Number 8242018053
- $531 per year additional tax assessments
Ownership History
Purchase Details
Home Financials for this Owner
Home Financials are based on the most recent Mortgage that was taken out on this home.Similar Homes in Hacienda Heights, CA
Home Values in the Area
Average Home Value in this Area
Purchase History
| Date | Type | Sale Price | Title Company |
|---|---|---|---|
| Grant Deed | $725,000 | California Best Title |
Mortgage History
| Date | Status | Loan Amount | Loan Type |
|---|---|---|---|
| Open | $711,868 | FHA | |
| Previous Owner | $100,000 | Credit Line Revolving | |
| Previous Owner | $25,000 | Credit Line Revolving | |
| Previous Owner | $158,500 | Unknown | |
| Previous Owner | $40,000 | Stand Alone Second |
Property History
| Date | Event | Price | Change | Sq Ft Price |
|---|---|---|---|---|
| 07/17/2025 07/17/25 | Sold | $725,000 | +0.7% | $726 / Sq Ft |
| 06/23/2025 06/23/25 | For Sale | $719,900 | -0.7% | $721 / Sq Ft |
| 06/21/2025 06/21/25 | Pending | -- | -- | -- |
| 05/25/2025 05/25/25 | Off Market | $725,000 | -- | -- |
| 05/25/2025 05/25/25 | Pending | -- | -- | -- |
| 05/06/2025 05/06/25 | For Sale | $719,900 | 0.0% | $721 / Sq Ft |
| 04/01/2012 04/01/12 | Rented | $1,730 | +8.1% | -- |
| 03/31/2012 03/31/12 | Under Contract | -- | -- | -- |
| 02/10/2012 02/10/12 | For Rent | $1,600 | -- | -- |
Tax History Compared to Growth
Tax History
| Year | Tax Paid | Tax Assessment Tax Assessment Total Assessment is a certain percentage of the fair market value that is determined by local assessors to be the total taxable value of land and additions on the property. | Land | Improvement |
|---|---|---|---|---|
| 2025 | $3,291 | $251,070 | $158,074 | $92,996 |
| 2024 | $3,291 | $246,148 | $154,975 | $91,173 |
| 2023 | $3,211 | $241,323 | $151,937 | $89,386 |
| 2022 | $3,117 | $236,592 | $148,958 | $87,634 |
| 2021 | $3,060 | $231,954 | $146,038 | $85,916 |
| 2019 | $2,971 | $225,076 | $141,707 | $83,369 |
| 2018 | $2,876 | $220,664 | $138,929 | $81,735 |
| 2016 | $2,662 | $212,097 | $133,535 | $78,562 |
| 2015 | $2,612 | $208,912 | $131,530 | $77,382 |
| 2014 | $2,574 | $204,821 | $128,954 | $75,867 |
Agents Affiliated with this Home
-
Daniel Alvarado

Seller's Agent in 2025
Daniel Alvarado
RE/MAX
(626) 290-2121
1 in this area
2 Total Sales
-
VICTOR ZARAVIA JR.
V
Buyer's Agent in 2025
VICTOR ZARAVIA JR.
VISMAR REAL ESTATE
(562) 948-4553
1 in this area
37 Total Sales
-
D
Seller's Agent in 2012
Danny Alvarado
Century 21 Allstars
-
J
Buyer's Agent in 2012
Janis Agajanian
Century 21 Excellence
Map
Source: California Regional Multiple Listing Service (CRMLS)
MLS Number: CV25100245
APN: 8242-018-053
- 1209 Jurupa Dr
- 1245 Jurupa Dr
- 16270 Soaptree Ct
- 1251 Jurupa Dr
- 1131 Glenelder Ave
- Sella 1 Plan at Sella
- Sella 3 Plan at Sella
- Sella 2 Plan at Sella
- 16320 Denley St
- 1145 Gayland Ave
- 1243 Falstone Ave
- 1271 Pontenova Ave
- 1254 Fieldgate Ave
- 1203 Pontenova Ave
- 16266 Sigman St
- 1729 Craigton Ave
- 1804 Charlemont Ave
- 16162 Sunnyview Terrace
- 1622 Larchwood Ave
- 16407 Halliburton Rd






