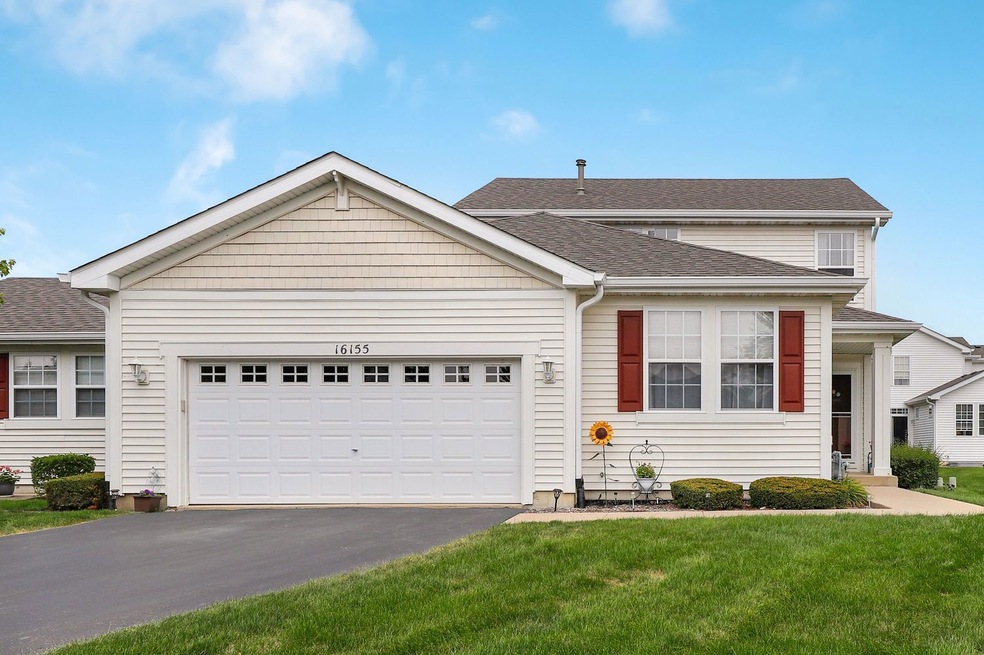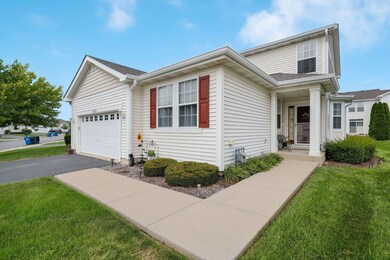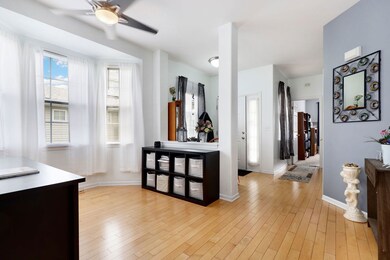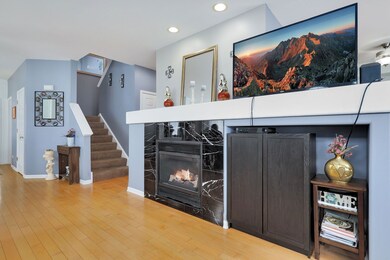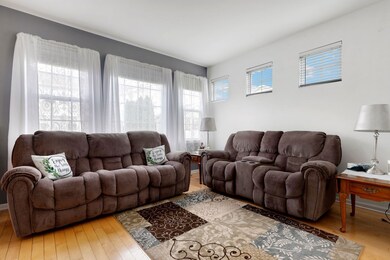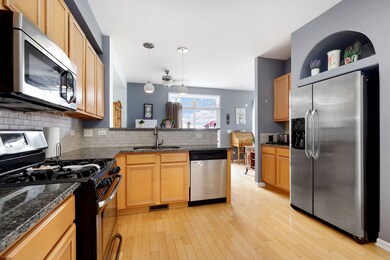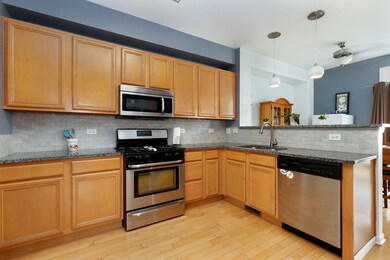
16155 Huron St Unit 1 Crest Hill, IL 60403
Highlights
- Waterfront
- Wood Flooring
- Loft
- Lockport Township High School East Rated A
- Main Floor Bedroom
- Shades
About This Home
As of September 2023Beautiful 1/2 Duplex in highly desirable Remington Lakes. This 3 bedroom, 3 bathroom unit boast tons of space with a main level bedroom and full bathroom. Upon entry you will find gleaming hardwood floors, 9 foot ceilings, a bedroom, a full bathroom, living room & sitting room (or formal dining room) with gas fireplace plus an updated kitchen with granite countertops, pantry closet and tons of cabinet space. Head upstairs where you will find a large primary suite with vaulted ceilings and walk-in closet. You will also find the 3rd bedroom, 3rd full bathroom and a nicely sized loft. There is a full, unfinished basement with rough in plumbing for a 4th bathroom. This property is nestled on a nicely sized lot with generous yard space and trees for privacy. New roof in 2022, new water heater in 2021, new appliances in 2016 and new windows in 2012. Schedule your showing today--this one won't last long!! A preferred lender offers a reduced interest rate for this listing.
Last Agent to Sell the Property
Amy Gugliuzza
Redfin Corporation License #475164287 Listed on: 07/27/2023

Townhouse Details
Home Type
- Townhome
Est. Annual Taxes
- $4,981
Year Built
- Built in 2006
HOA Fees
- $210 Monthly HOA Fees
Parking
- 2 Car Attached Garage
- Garage Transmitter
- Garage Door Opener
- Parking Included in Price
Home Design
- Half Duplex
Interior Spaces
- 2,350 Sq Ft Home
- 2-Story Property
- Ceiling Fan
- Gas Log Fireplace
- Tilt-In Windows
- Shades
- Drapes & Rods
- Blinds
- Aluminum Window Frames
- Entrance Foyer
- Family Room
- Living Room with Fireplace
- Combination Dining and Living Room
- Loft
Kitchen
- Range
- Microwave
- Dishwasher
- Disposal
Flooring
- Wood
- Carpet
Bedrooms and Bathrooms
- 3 Bedrooms
- 3 Potential Bedrooms
- Main Floor Bedroom
- Walk-In Closet
- Bathroom on Main Level
- 3 Full Bathrooms
Laundry
- Laundry Room
- Laundry on main level
- Dryer
- Washer
- Sink Near Laundry
Unfinished Basement
- Basement Fills Entire Space Under The House
- Sump Pump
- Rough-In Basement Bathroom
Home Security
Schools
- Richland Elementary School
- Lockport Township High School
Utilities
- Forced Air Heating and Cooling System
- Heating System Uses Natural Gas
- Lake Michigan Water
- Cable TV Available
Additional Features
- Patio
- Waterfront
Listing and Financial Details
- Senior Tax Exemptions
- Homeowner Tax Exemptions
Community Details
Overview
- Association fees include exterior maintenance, lawn care, snow removal, lake rights
- 2 Units
- Manager Association, Phone Number (815) 730-1500
- Remington Lakes Subdivision
- Property managed by Celtic Property Management
Pet Policy
- Pets up to 50 lbs
- Limit on the number of pets
- Pet Size Limit
- Dogs and Cats Allowed
Security
- Carbon Monoxide Detectors
Ownership History
Purchase Details
Home Financials for this Owner
Home Financials are based on the most recent Mortgage that was taken out on this home.Purchase Details
Home Financials for this Owner
Home Financials are based on the most recent Mortgage that was taken out on this home.Purchase Details
Home Financials for this Owner
Home Financials are based on the most recent Mortgage that was taken out on this home.Purchase Details
Purchase Details
Purchase Details
Home Financials for this Owner
Home Financials are based on the most recent Mortgage that was taken out on this home.Similar Homes in Crest Hill, IL
Home Values in the Area
Average Home Value in this Area
Purchase History
| Date | Type | Sale Price | Title Company |
|---|---|---|---|
| Warranty Deed | $295,000 | Fidelity National Title | |
| Warranty Deed | $214,500 | Fidelity National Title Ins | |
| Warranty Deed | $137,000 | Stewart Title Guaranty Co | |
| Sheriffs Deed | -- | None Available | |
| Sheriffs Deed | $89,901 | None Available | |
| Warranty Deed | $260,000 | Chicago Title Insurance Co |
Mortgage History
| Date | Status | Loan Amount | Loan Type |
|---|---|---|---|
| Closed | $6,000 | No Value Available | |
| Open | $280,250 | New Conventional | |
| Previous Owner | $125,000 | New Conventional | |
| Previous Owner | $130,150 | New Conventional | |
| Previous Owner | $207,920 | Purchase Money Mortgage |
Property History
| Date | Event | Price | Change | Sq Ft Price |
|---|---|---|---|---|
| 09/21/2023 09/21/23 | Sold | $295,000 | -1.6% | $126 / Sq Ft |
| 08/05/2023 08/05/23 | Pending | -- | -- | -- |
| 07/27/2023 07/27/23 | For Sale | $299,900 | +39.8% | $128 / Sq Ft |
| 10/16/2019 10/16/19 | Sold | $214,500 | -0.2% | $91 / Sq Ft |
| 09/10/2019 09/10/19 | Pending | -- | -- | -- |
| 09/03/2019 09/03/19 | Price Changed | $214,900 | -2.3% | $91 / Sq Ft |
| 08/05/2019 08/05/19 | For Sale | $219,900 | -- | $94 / Sq Ft |
Tax History Compared to Growth
Tax History
| Year | Tax Paid | Tax Assessment Tax Assessment Total Assessment is a certain percentage of the fair market value that is determined by local assessors to be the total taxable value of land and additions on the property. | Land | Improvement |
|---|---|---|---|---|
| 2023 | $6,706 | $81,759 | $16,690 | $65,069 |
| 2022 | $4,981 | $71,155 | $14,526 | $56,629 |
| 2021 | $4,672 | $66,869 | $13,651 | $53,218 |
| 2020 | $4,520 | $64,670 | $13,202 | $51,468 |
| 2019 | $4,853 | $61,299 | $12,514 | $48,785 |
| 2018 | $4,676 | $57,780 | $11,795 | $45,985 |
| 2017 | $4,417 | $54,546 | $11,135 | $43,411 |
| 2016 | $4,560 | $54,676 | $11,162 | $43,514 |
| 2015 | $4,172 | $51,002 | $10,412 | $40,590 |
| 2014 | $4,172 | $47,666 | $9,731 | $37,935 |
| 2013 | $4,172 | $49,652 | $10,136 | $39,516 |
Agents Affiliated with this Home
-
A
Seller's Agent in 2023
Amy Gugliuzza
Redfin Corporation
-
M
Buyer's Agent in 2023
Mina Joniak
Crosstown Realtors, Inc.
(312) 619-2371
1 in this area
59 Total Sales
-
A
Seller's Agent in 2019
Adam Pycz
Exit Strategy Realty
(815) 474-1607
18 Total Sales
-
H
Buyer's Agent in 2019
Heather Jelic
Keller Williams Premiere Properties
Map
Source: Midwest Real Estate Data (MRED)
MLS Number: 11838311
APN: 04-20-107-060
- 20517 Superior Ct
- 16021 Tahoe Ln
- 20445 Spirea Ln
- 15913 Rankin Dr
- 21025 Alicia Ct
- 16517 Newbury Ct Unit 1
- 21016 Longmeadow Dr
- 16400 Grandwood Lake Dr
- 16549 Siegel Dr
- 21143 Silver Moon Lake Way
- 757 S Baldwin Ln Unit 3
- 21240 Montclare Lake Dr
- 685 Zachary Dr Unit 7C
- 21308 Brush Lake Dr
- 21217 Lily Lake Ln
- 21316 Brush Lake Dr
- 696 S Wellston Ln
- 16203 Powderhorn Lake Way Unit 7
- 781 Pentwater Ct
- 1592 Cadillac Cir
