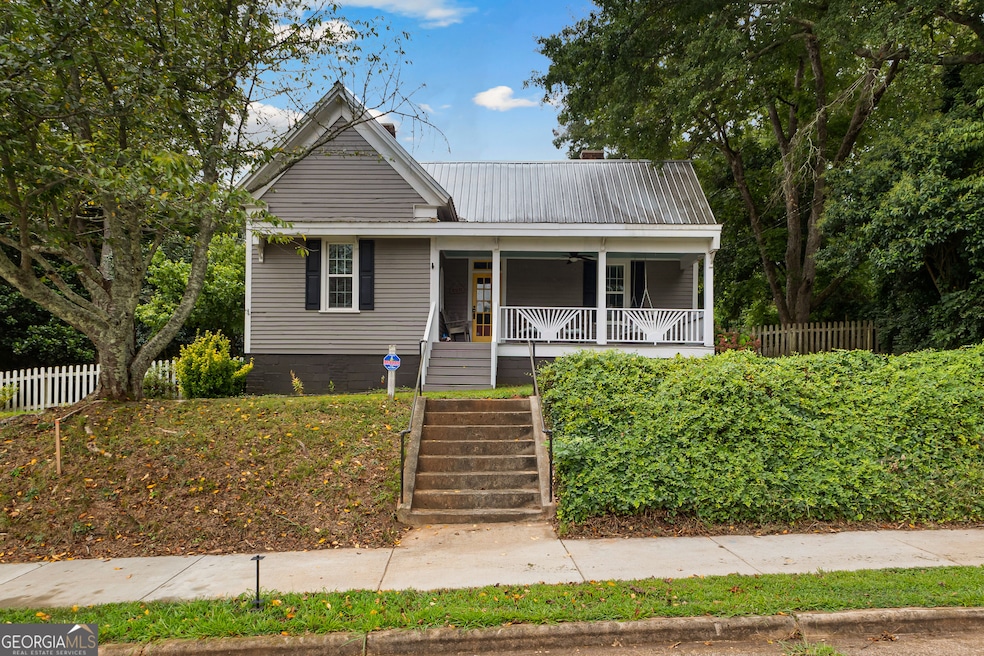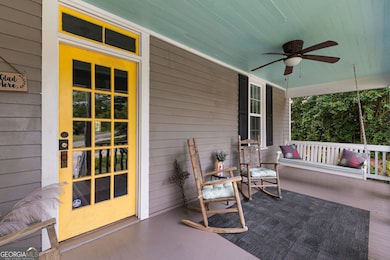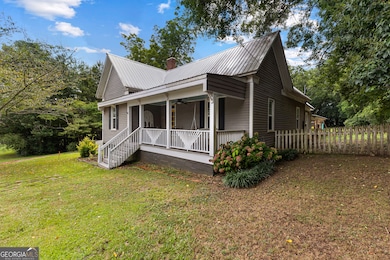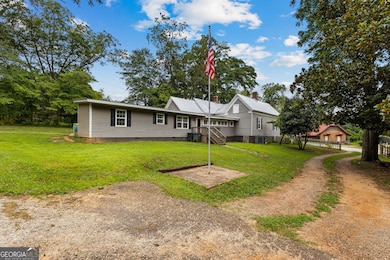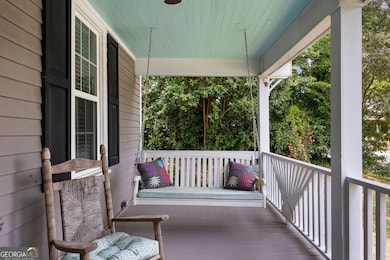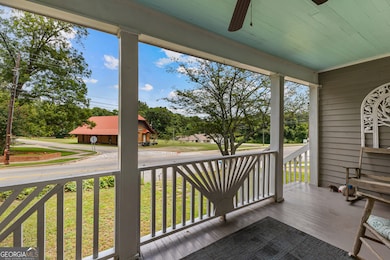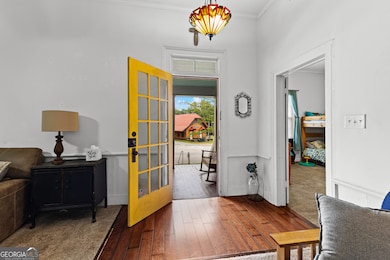16156 Barnesville St Zebulon, GA 30295
Estimated payment $2,011/month
Highlights
- Ranch Style House
- Wood Flooring
- No HOA
- Pike County High School Rated 10
- High Ceiling
- Home Office
About This Home
Step back in time without giving up modern convenience. Built in 1889 and gracefully preserved for over 135 years, this timeless home sits just steps from downtown Zebulon's quaint square - where parades pass by, neighbors still wave from the porch, and Friday nights mean local food and friendly conversation. From the moment you walk up, the charm is unmistakable - tall ceilings, original millwork, rich wood details, and character you simply can't recreate. With 4 bedrooms and 2.5 baths, there's space for family, guests, or potential dual living quarters. The lot offers nearly an acre of flat yard, perfect for gardening, pets, or even hosting outdoor gatherings beneath the shade trees. Imagine morning coffee on the front porch, holiday decorations glowing in the windows, or evening strolls to the square for ice cream or live music. Historic charm. Small-town lifestyle. Room to make it your own. Own a piece of Zebulon's story - homes like this don't come around often.
Home Details
Home Type
- Single Family
Est. Annual Taxes
- $1,603
Year Built
- Built in 1889
Parking
- Carport
Home Design
- Ranch Style House
- Traditional Architecture
- Metal Roof
Interior Spaces
- 2,342 Sq Ft Home
- High Ceiling
- Entrance Foyer
- Home Office
Kitchen
- Cooktop
- Dishwasher
Flooring
- Wood
- Carpet
- Laminate
Bedrooms and Bathrooms
- 4 Main Level Bedrooms
Laundry
- Laundry Room
- Laundry in Hall
Schools
- Pike County Primary/Elementary School
- Pike County Middle School
- Pike County High School
Utilities
- Central Heating and Cooling System
- Electric Water Heater
Additional Features
- Separate Outdoor Workshop
- 0.79 Acre Lot
Community Details
- No Home Owners Association
Map
Home Values in the Area
Average Home Value in this Area
Tax History
| Year | Tax Paid | Tax Assessment Tax Assessment Total Assessment is a certain percentage of the fair market value that is determined by local assessors to be the total taxable value of land and additions on the property. | Land | Improvement |
|---|---|---|---|---|
| 2024 | $1,611 | $49,778 | $7,900 | $41,878 |
| 2023 | $1,879 | $49,778 | $7,900 | $41,878 |
| 2022 | $994 | $27,807 | $3,160 | $24,647 |
| 2021 | $1,011 | $27,807 | $3,160 | $24,647 |
| 2020 | $1,036 | $27,807 | $3,160 | $24,647 |
| 2019 | $673 | $21,396 | $3,160 | $18,236 |
| 2018 | $674 | $21,396 | $3,160 | $18,236 |
| 2017 | $668 | $21,396 | $3,160 | $18,236 |
| 2016 | $620 | $21,396 | $3,160 | $18,236 |
| 2015 | $242 | $19,880 | $2,960 | $16,920 |
| 2014 | $611 | $19,880 | $2,960 | $16,920 |
| 2013 | -- | $19,880 | $2,960 | $16,920 |
Property History
| Date | Event | Price | List to Sale | Price per Sq Ft | Prior Sale |
|---|---|---|---|---|---|
| 10/31/2025 10/31/25 | Price Changed | $356,000 | -1.1% | $152 / Sq Ft | |
| 10/01/2025 10/01/25 | Price Changed | $359,900 | -0.7% | $154 / Sq Ft | |
| 08/27/2025 08/27/25 | Price Changed | $362,500 | -1.4% | $155 / Sq Ft | |
| 07/31/2025 07/31/25 | For Sale | $367,500 | +162.5% | $157 / Sq Ft | |
| 11/30/2015 11/30/15 | Sold | $140,000 | -3.4% | $59 / Sq Ft | View Prior Sale |
| 10/21/2015 10/21/15 | Pending | -- | -- | -- | |
| 08/20/2015 08/20/15 | For Sale | $145,000 | +625.0% | $61 / Sq Ft | |
| 07/31/2014 07/31/14 | Sold | $20,000 | -16.7% | $10 / Sq Ft | View Prior Sale |
| 07/30/2014 07/30/14 | Pending | -- | -- | -- | |
| 07/21/2014 07/21/14 | For Sale | $24,000 | -- | $12 / Sq Ft |
Purchase History
| Date | Type | Sale Price | Title Company |
|---|---|---|---|
| Warranty Deed | -- | -- | |
| Warranty Deed | -- | -- | |
| Warranty Deed | -- | -- | |
| Warranty Deed | -- | -- | |
| Warranty Deed | $140,000 | -- | |
| Warranty Deed | $20,000 | -- | |
| Foreclosure Deed | $45,000 | -- | |
| Deed | -- | -- |
Mortgage History
| Date | Status | Loan Amount | Loan Type |
|---|---|---|---|
| Open | $161,782 | FHA | |
| Previous Owner | $137,870 | FHA | |
| Previous Owner | $128,205 | FHA |
Source: Georgia MLS
MLS Number: 10573324
APN: 067A-140
- 308 Wrightsburg Way
- 94 Wrightsburg Way
- 106 Wrightsburg Way
- 244 Wrightsburg Way
- 171 Jackson St
- 0 US Highway 19 Unit 10432667
- 274 Caldwell Rd
- 123 Griffin St
- 203 Pine St
- 85 Ml King Junior Cir
- 15316 Concord St
- 95 Joshua Ct
- 456 M l King jr Cir
- The Kimbrell II 1-F Plan at Mill Pond
- The Logan 1-F Plan at Mill Pond
- The Dakota 1-F Plan at Mill Pond
- The Milton I 1-F Plan at Mill Pond
- The Brightstar 1-F Plan at Mill Pond
- 169 Mill Race
- 1004 Mill Race Unit 4
- 2101 Williamson Rd
- 1764 Cheryl Ave
- 1763 Park Ct
- 600 S Pine Hill Rd
- 1802 Carrington Dr
- 1751 Carrington Dr
- 701 Carver Rd
- 657 Carver Rd
- 1030 S Hill St
- 308 Wynterhall Dr
- 116 Pointe Ct
- 139 Hunts Mill Cir
- 828 Pamela Dr
- 708 S Hill St Unit APARTMENT
- 1247 Cherokee Ave
- 1110 W Poplar St
- 1838 Abbey Rd
- 1569 Georgia Highway 16 W
- 1861 Abbey Rd
- 1560 Flynt St
