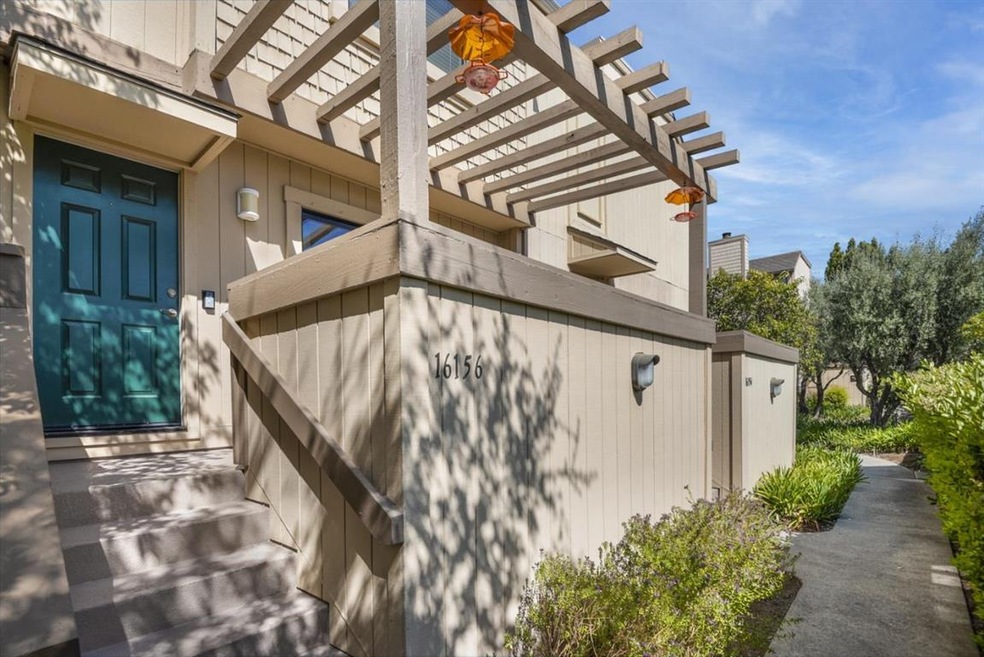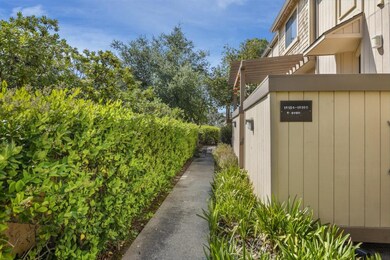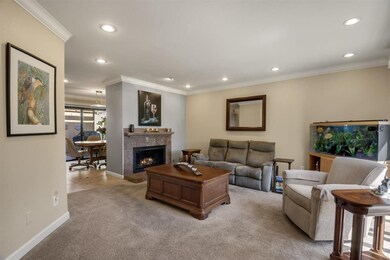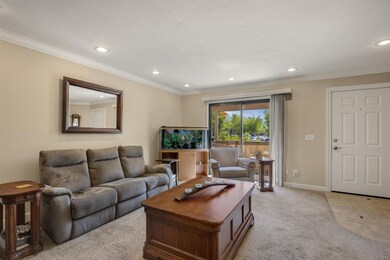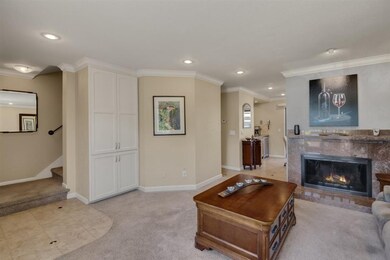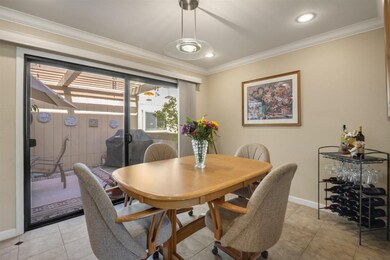
16156 Loretta Ln Los Gatos, CA 95032
Estimated Value: $1,104,000 - $1,205,340
Highlights
- Private Pool
- Skyline View
- Vaulted Ceiling
- Leigh High School Rated A
- Deck
- Quartz Countertops
About This Home
As of June 2021Beautifully remodeled 3 bedroom Los Gatos town home in a small development with ease of access to Highways 17 and 85. Located off of Los Gatos Blvd/So Bascom Avenue, this home offers a 2-car attached garage, private balconies, a wonderful floor plan of living, dining and kitchen on the main level and three upstairs bedrooms. The owners have remodeled their home with care with well thought out amenities and touches not found in most units. The backyard patio is perfect for outdoor entertainment. The upgraded systems will make for an enjoyable living experience. Don't miss the wine storage room off the garage. The common area offers a quaint swimming pool and spa and well-maintained grounds. Updates include: Quartz countertops, Travertine backsplash, SS appliances, updated kitchen and bath cabinets, SS appliances, recessed lighting, wine refrigerator, closet organizers, dual pane windows, newer HVAC unit (2017), attached oversize 2 - car garge.
Last Agent to Sell the Property
Nevis and Ardizzone Team
Compass License #70010073 Listed on: 04/23/2021

Townhouse Details
Home Type
- Townhome
Est. Annual Taxes
- $13,009
Year Built
- 1980
Lot Details
- 549
HOA Fees
- $415 Monthly HOA Fees
Parking
- 2 Car Garage
- Garage Door Opener
- Guest Parking
Home Design
- Flat Roof Shape
- Concrete Perimeter Foundation
Interior Spaces
- 1,318 Sq Ft Home
- 2-Story Property
- Vaulted Ceiling
- Skylights
- Living Room with Fireplace
- Dining Area
- Skyline Views
Kitchen
- Range Hood
- Dishwasher
- Quartz Countertops
- Disposal
Flooring
- Carpet
- Tile
Bedrooms and Bathrooms
- 3 Bedrooms
- Walk-In Closet
- Remodeled Bathroom
- Bathtub with Shower
- Bathtub Includes Tile Surround
- Walk-in Shower
Outdoor Features
- Private Pool
- Balcony
- Deck
Additional Features
- 549 Sq Ft Lot
- Forced Air Heating and Cooling System
Community Details
- Association fees include common area electricity, decks, exterior painting, insurance - common area, insurance - structure, landscaping / gardening, maintenance - common area, maintenance - exterior, maintenance - road, management fee, pool spa or tennis, roof
- White Oaks HOA
Ownership History
Purchase Details
Home Financials for this Owner
Home Financials are based on the most recent Mortgage that was taken out on this home.Purchase Details
Purchase Details
Home Financials for this Owner
Home Financials are based on the most recent Mortgage that was taken out on this home.Purchase Details
Home Financials for this Owner
Home Financials are based on the most recent Mortgage that was taken out on this home.Purchase Details
Home Financials for this Owner
Home Financials are based on the most recent Mortgage that was taken out on this home.Similar Homes in the area
Home Values in the Area
Average Home Value in this Area
Purchase History
| Date | Buyer | Sale Price | Title Company |
|---|---|---|---|
| Padwal Shailesh Surendra | $950,000 | Fidelity National Title Co | |
| Oliver Richard E | -- | None Available | |
| Oliver Penny E | -- | Fidelity National Title Co | |
| Oliver Penny E | $244,000 | Santa Clara Land Title Co | |
| Oliver Penny E | -- | Santa Clara Land Title Co |
Mortgage History
| Date | Status | Borrower | Loan Amount |
|---|---|---|---|
| Open | Padwal Shailesh Surendra | $758,000 | |
| Previous Owner | Oliver Richard E | $100,000 | |
| Previous Owner | Oliver Penny E | $285,000 | |
| Previous Owner | Oliver Penny E | $310,700 | |
| Previous Owner | Oliver Penny E | $39,300 | |
| Previous Owner | Oliver Penny E | $150,000 | |
| Previous Owner | Oliver Penny E | $100,000 | |
| Previous Owner | Oliver Penny E | $194,700 | |
| Previous Owner | Oliver Penny E | $47,000 | |
| Previous Owner | Oliver Penny E | $207,000 | |
| Previous Owner | Oliver Penny E | $214,600 |
Property History
| Date | Event | Price | Change | Sq Ft Price |
|---|---|---|---|---|
| 06/07/2021 06/07/21 | Sold | $950,000 | +0.1% | $721 / Sq Ft |
| 05/11/2021 05/11/21 | Pending | -- | -- | -- |
| 04/23/2021 04/23/21 | For Sale | $949,000 | -- | $720 / Sq Ft |
Tax History Compared to Growth
Tax History
| Year | Tax Paid | Tax Assessment Tax Assessment Total Assessment is a certain percentage of the fair market value that is determined by local assessors to be the total taxable value of land and additions on the property. | Land | Improvement |
|---|---|---|---|---|
| 2024 | $13,009 | $1,000,000 | $500,000 | $500,000 |
| 2023 | $11,700 | $875,000 | $437,500 | $437,500 |
| 2022 | $12,867 | $969,000 | $484,500 | $484,500 |
| 2021 | $5,393 | $359,919 | $197,957 | $161,962 |
| 2020 | $5,145 | $356,230 | $195,928 | $160,302 |
| 2019 | $5,059 | $349,246 | $192,087 | $157,159 |
| 2018 | $4,896 | $342,399 | $188,321 | $154,078 |
| 2017 | $4,732 | $335,686 | $184,629 | $151,057 |
| 2016 | $4,476 | $329,105 | $181,009 | $148,096 |
| 2015 | $4,397 | $324,163 | $178,291 | $145,872 |
| 2014 | $4,270 | $317,814 | $174,799 | $143,015 |
Agents Affiliated with this Home
-

Seller's Agent in 2021
Nevis and Ardizzone Team
Compass
(408) 827-3100
3 in this area
203 Total Sales
-
Erfan Modir

Buyer's Agent in 2021
Erfan Modir
Intero Real Estate Services
(408) 772-1275
7 in this area
256 Total Sales
-
Bobby Chiorean

Buyer Co-Listing Agent in 2021
Bobby Chiorean
Intero Real Estate Services
(408) 506-6031
2 in this area
73 Total Sales
Map
Source: MLSListings
MLS Number: ML81840628
APN: 424-43-056
- 16162 E Mozart Ave
- 2380 Rupert Dr
- 1905 White Oaks Rd
- 151 Monte Villa Ct
- 126 Monte Villa Ct
- 3589 S Bascom Ave Unit 10
- 16321 Hamsher Ct
- 14685 Oka Rd Unit 15
- 14685 Oka Rd Unit 28
- 2315 Saidel Dr Unit 1
- 14596 Jacksol Dr
- 3470 Lapridge Ln
- 13116 Sepulveda Cir
- 2309 Saidel Dr Unit 4
- 16023 Bartlett Ct
- 2251 Barrett Ave
- 15021 Briggs Ct
- 2287 Wine Maker Way
- 13124 Sepulveda Cir
- 3460 Wine Cask Way
- 16156 Loretta Ln
- 16158 Loretta Ln Unit 57
- 16154 Loretta Ln
- 16160 Loretta Ln
- 16155 Loretta Ln
- 16157 Loretta Ln
- 16153 Loretta Ln
- 16159 Loretta Ln
- 16152 Loretta Ln
- 16140 Loretta Ln
- 16151 Loretta Ln
- 16150 Loretta Ln
- 16142 Loretta Ln
- 16144 Loretta Ln
- 16149 Loretta Ln
- 16148 Loretta Ln
- 1198 Holmes Ave
- 16147 Loretta Ln Unit 44
- 16139 Loretta Ln
- 211 Oak Tree Cir
