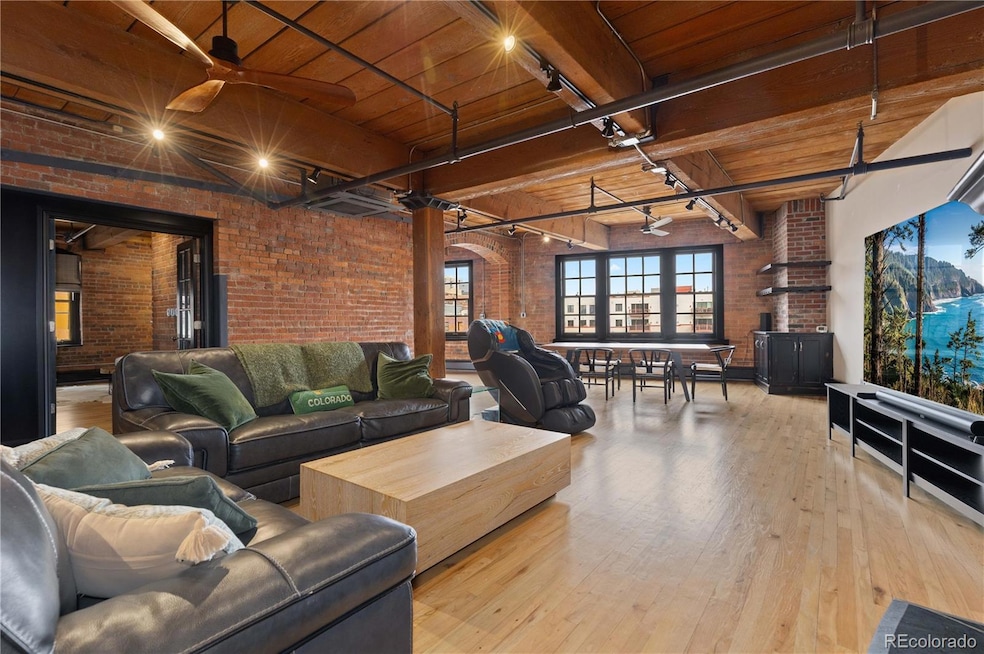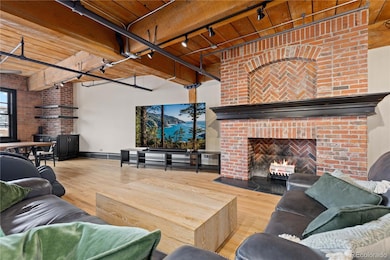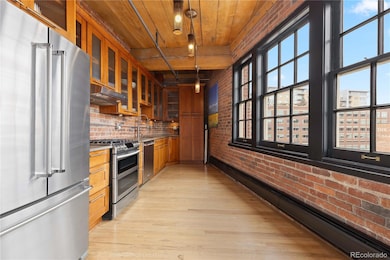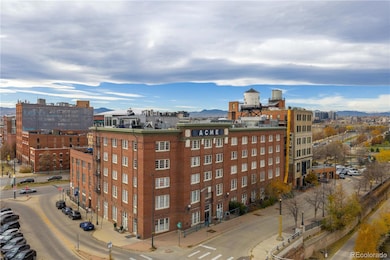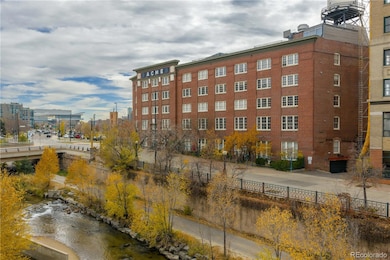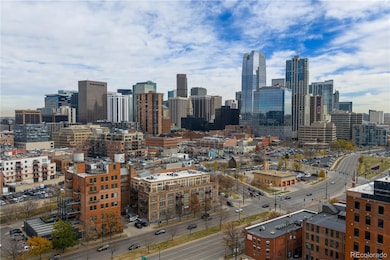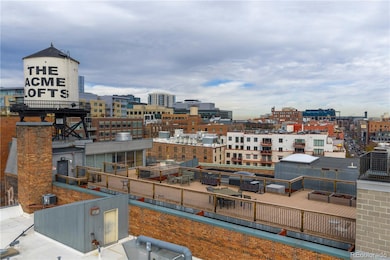1616 14th St Unit 4A Denver, CO 80202
Auraria NeighborhoodEstimated payment $5,163/month
Highlights
- Water Views
- Wood Flooring
- Furnished
- Primary Bedroom Suite
- High Ceiling
- 1-minute walk to Downtown Children's Playground
About This Home
Experience the best of downtown living in this stunning industrial-style loft condo, perfectly situated in Denver’s sought-after ACME building in the LoDo district. One of the area’s original building conversions, this historic residence blends authentic character with modern comfort—and all furniture is included in the sale. Enjoy a grand open floor plan with soaring wood-beam ceilings, exposed brick walls in every room, and signature industrial details like exposed piping and metal accents. The cozy living room features a brick fireplace, while French doors lead to two versatile bedrooms and a den—ideal for a home office, guest space, or creative studio. One bedroom has a pull-down Murphy bed and another a wall of built-in storage. The modern kitchen impresses with ample cabinetry, fluted glass upper fronts, a gas range, and a stylish pull-down faucet. Additional conveniences include in-unit laundry and access to a rooftop deck where you can relax, grill, and take in incredible city and mountain views. Overlooking the scenic Platte River walkway and surrounded by Denver’s best dining, entertainment, and attractions—Ball Arena, Coors Field, Union Station, and the 16th Street Mall—this fully furnished loft captures the true essence of urban Denver living.
Listing Agent
Shebon Kelin
Redfin Corporation Brokerage Email: shebon.kelin@redfin.com,720-318-6766 License #100065160 Listed on: 11/14/2025

Property Details
Home Type
- Condominium
Est. Annual Taxes
- $4,694
Year Built
- Built in 1907
Lot Details
- 1 Common Wall
HOA Fees
- $819 Monthly HOA Fees
Parking
- Subterranean Parking
- Electric Vehicle Home Charger
Property Views
- Water
- City
Home Design
- Entry on the 4th floor
- Brick Exterior Construction
Interior Spaces
- 1,775 Sq Ft Home
- 1-Story Property
- Furnished
- High Ceiling
- Ceiling Fan
- Living Room with Fireplace
- Dining Room
- Den
- Wood Flooring
- Smart Security System
Kitchen
- Oven
- Range with Range Hood
- Microwave
- Dishwasher
- Disposal
Bedrooms and Bathrooms
- 2 Main Level Bedrooms
- Primary Bedroom Suite
- 1 Bathroom
Laundry
- Laundry in unit
- Dryer
- Washer
Schools
- Greenlee Elementary School
- Kipp Sunshine Peak Academy Middle School
- Compassion Road Academy High School
Utilities
- Central Air
- Mini Split Air Conditioners
- Baseboard Heating
- Natural Gas Connected
- High Speed Internet
Listing and Financial Details
- Exclusions: Personal Property. Furnishings sold with property.
- Assessor Parcel Number 2335-13-030
Community Details
Overview
- Association fees include reserves, gas, insurance, ground maintenance, maintenance structure, recycling, security, sewer, snow removal, trash, water
- Acme Lofts Association, Phone Number (303) 232-9200
- Mid-Rise Condominium
- The Acme Lofts Community
- Lodo Subdivision
Pet Policy
- Pets Allowed
Map
Home Values in the Area
Average Home Value in this Area
Tax History
| Year | Tax Paid | Tax Assessment Tax Assessment Total Assessment is a certain percentage of the fair market value that is determined by local assessors to be the total taxable value of land and additions on the property. | Land | Improvement |
|---|---|---|---|---|
| 2024 | $4,694 | $59,260 | $7,350 | $51,910 |
| 2023 | $4,592 | $59,260 | $7,350 | $51,910 |
| 2022 | $4,128 | $51,910 | $11,450 | $40,460 |
| 2021 | $3,985 | $53,400 | $11,780 | $41,620 |
| 2020 | $3,777 | $50,910 | $10,870 | $40,040 |
| 2019 | $3,671 | $50,910 | $10,870 | $40,040 |
| 2018 | $3,939 | $50,920 | $7,290 | $43,630 |
| 2017 | $3,928 | $50,920 | $7,290 | $43,630 |
| 2016 | $3,511 | $43,060 | $6,854 | $36,206 |
| 2015 | $3,364 | $43,060 | $6,854 | $36,206 |
| 2014 | $3,985 | $47,980 | $2,905 | $45,075 |
Property History
| Date | Event | Price | List to Sale | Price per Sq Ft | Prior Sale |
|---|---|---|---|---|---|
| 11/14/2025 11/14/25 | For Sale | $750,000 | 0.0% | $423 / Sq Ft | |
| 04/15/2024 04/15/24 | Sold | $750,000 | -6.1% | $423 / Sq Ft | View Prior Sale |
| 03/29/2024 03/29/24 | Pending | -- | -- | -- | |
| 02/26/2024 02/26/24 | Price Changed | $799,000 | -2.4% | $450 / Sq Ft | |
| 10/30/2023 10/30/23 | Price Changed | $819,000 | -2.4% | $461 / Sq Ft | |
| 10/11/2023 10/11/23 | Price Changed | $839,000 | -1.3% | $473 / Sq Ft | |
| 06/28/2023 06/28/23 | Price Changed | $850,000 | -2.9% | $479 / Sq Ft | |
| 05/25/2023 05/25/23 | For Sale | $875,000 | -- | $493 / Sq Ft |
Purchase History
| Date | Type | Sale Price | Title Company |
|---|---|---|---|
| Special Warranty Deed | $750,000 | Land Title | |
| Warranty Deed | $619,500 | Capital Title | |
| Warranty Deed | $590,000 | Land Title Guarantee | |
| Quit Claim Deed | -- | Land Title Guarantee Company | |
| Warranty Deed | $295,000 | -- |
Mortgage History
| Date | Status | Loan Amount | Loan Type |
|---|---|---|---|
| Previous Owner | $424,100 | New Conventional | |
| Previous Owner | $417,000 | New Conventional | |
| Previous Owner | $200,000 | No Value Available |
Source: REcolorado®
MLS Number: 3984343
APN: 2335-13-030
- 1616 14th St Unit 5B
- 1435 Wazee St Unit 408
- 1411 Wynkoop St Unit 806
- 1411 Wynkoop St Unit 801
- 1499 Blake St Unit 3P
- 1499 Blake St Unit 3O
- 1499 Blake St Unit 2C
- 1499 Blake St Unit 5I
- 1499 Blake St Unit 1A & 1B
- 1499 Blake St Unit 4G
- 1499 Blake St Unit 16
- 1499 Blake St Unit 4O
- 1499 Blake St Unit 5H
- 1449 Wynkoop St Unit 309
- 1510 Wazee St Unit 3
- 1500 Wynkoop St Unit PH1
- 1401 Wewatta St Unit 1202
- 1401 Wewatta St Unit 504
- 1401 Wewatta St Unit 911
- 1401 Wewatta St Unit 1203
- 1616 14th St Unit 5E
- 1301 Wazee St Unit 2E
- 1499 Blake St Unit 6N
- 1401 Wewatta St Unit 311
- 1540 Wazee St Unit 200
- 1490 Delgany St
- 1560 Blake St
- 1560 Blake St
- 1350 Lawrence St Unit 5C
- 1661 Market St
- 1512 Larimer St Unit 21
- 1512 Larimer St
- 1625 Larimer St Unit 704
- 1625 Larimer St Unit 1806
- 1625 Larimer St Unit 2301
- 1625 Larimer St Unit 503
- 1625 Larimer St Unit 1204
- 1133 14th St Unit 1850
- 1650 Wewatta St
- 1720 Wynkoop St Unit 314
